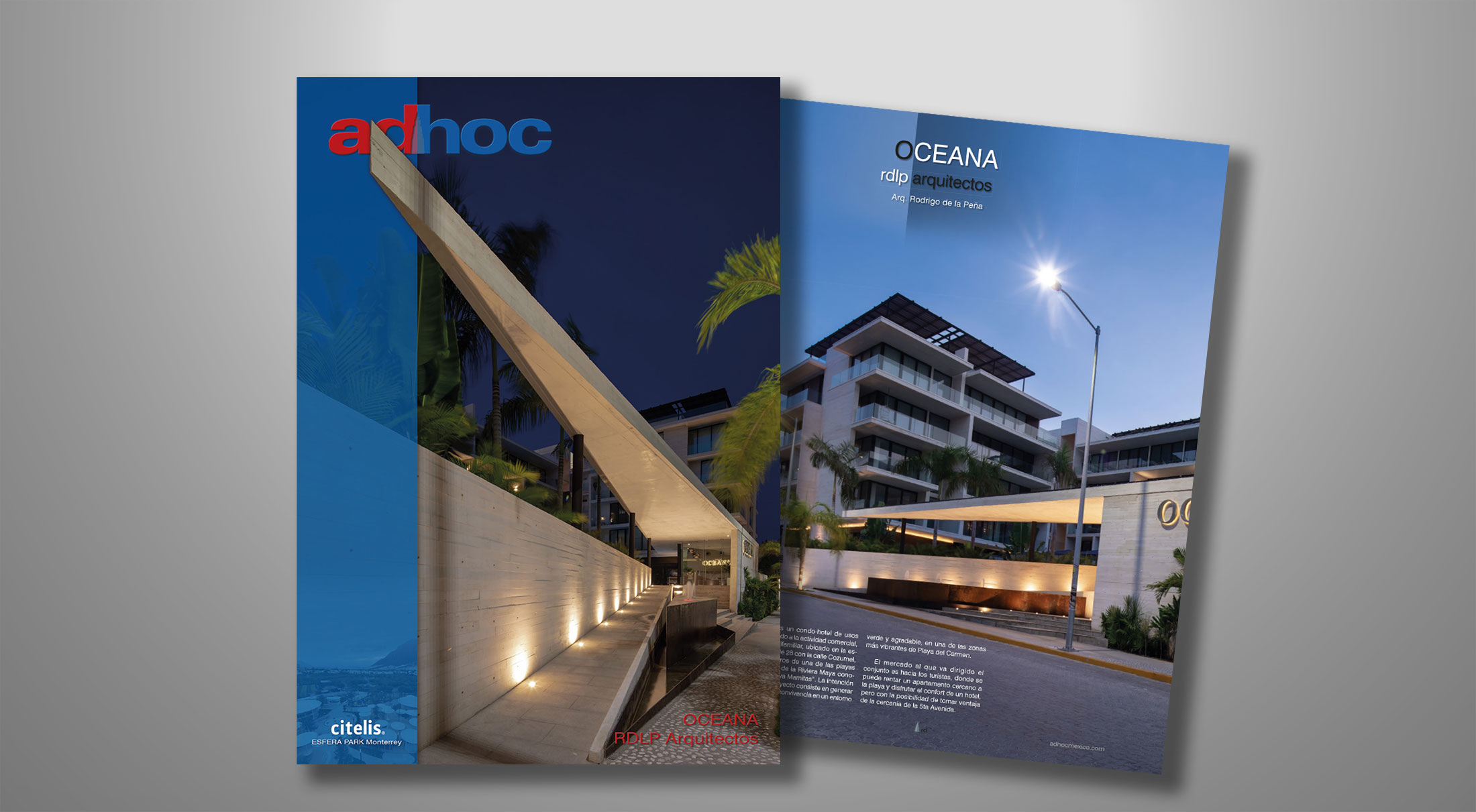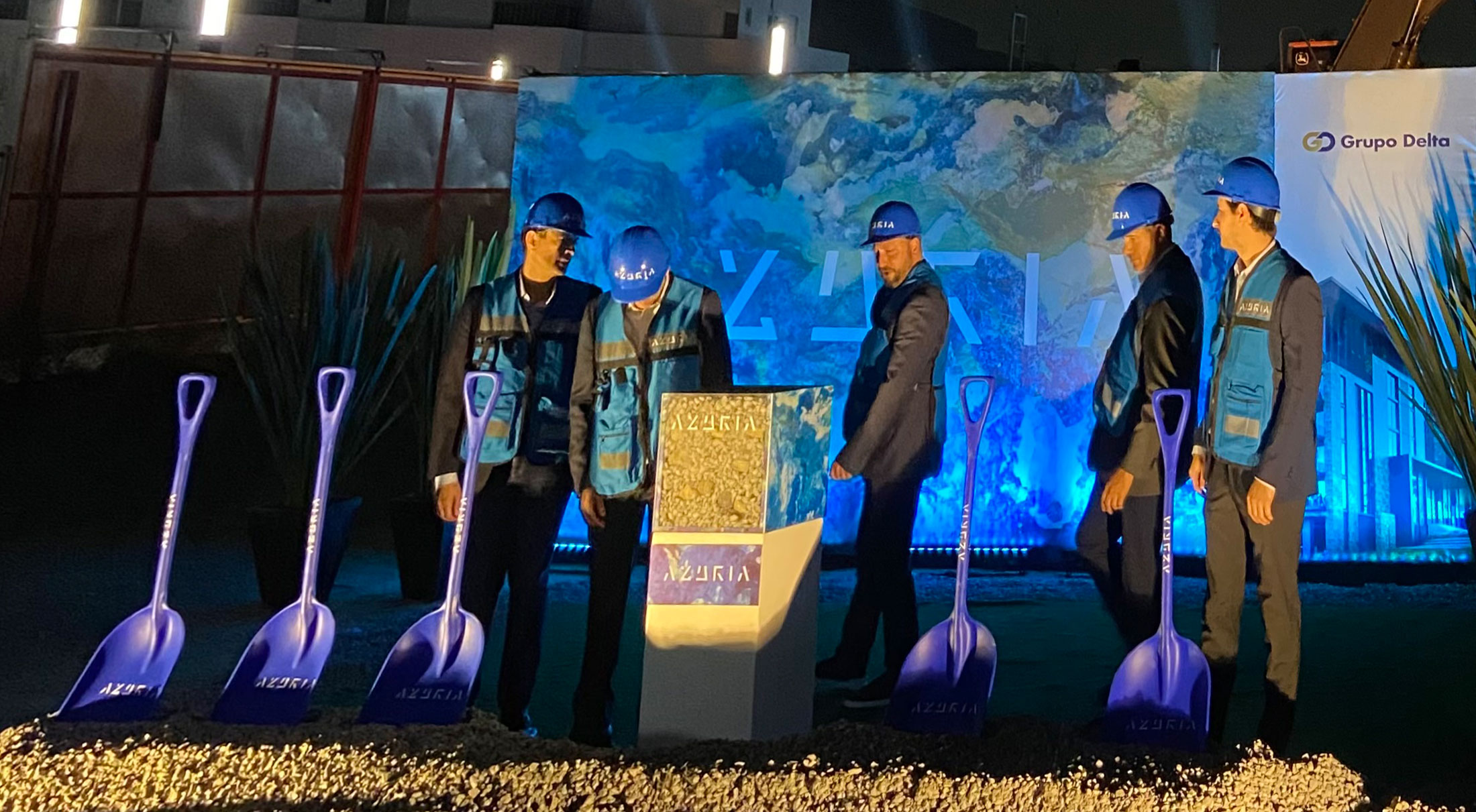Portal Inmobiliario 137
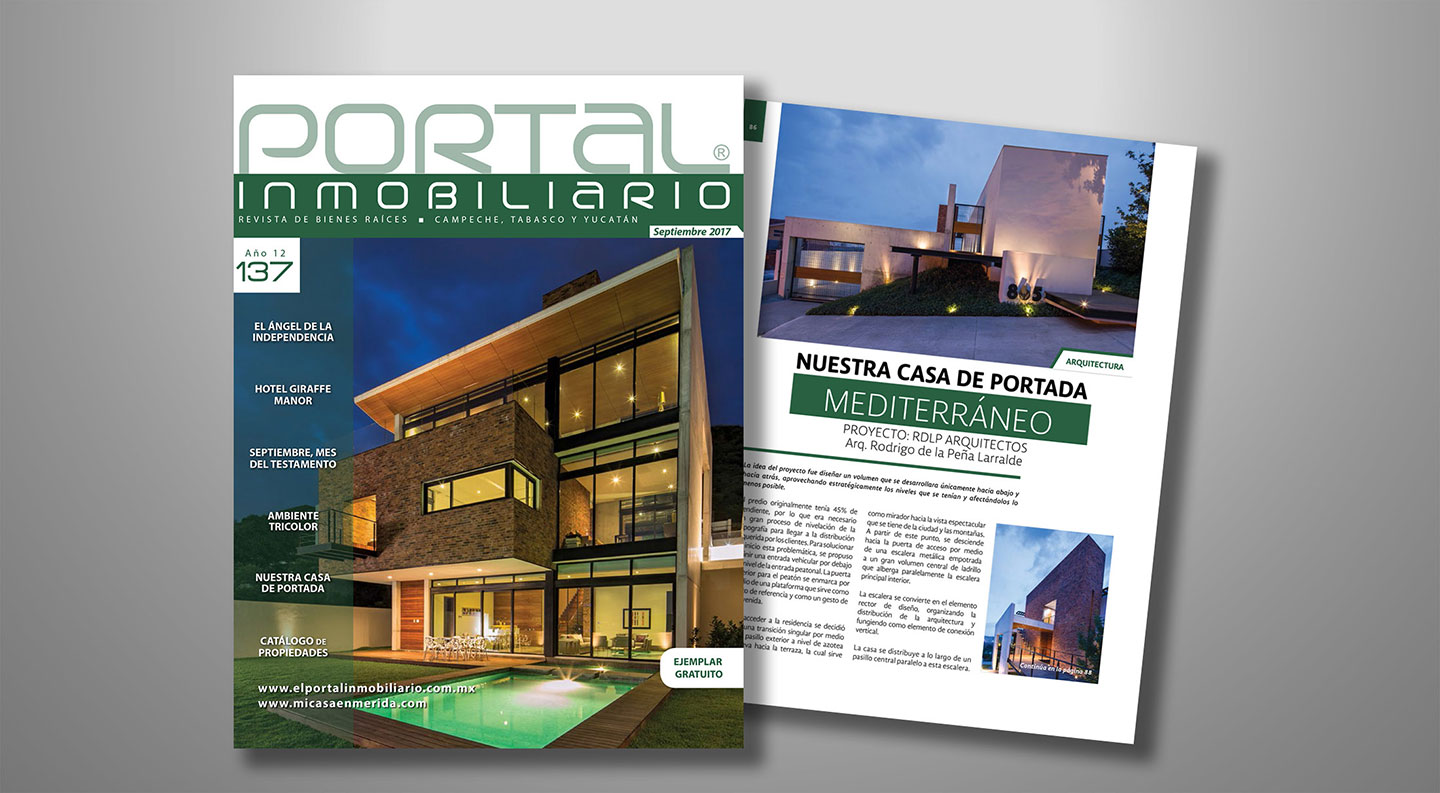
Located in the center of San Pedro Garza García, Monterrey the project comes in mutual agreement by the public and private sector that seek for a mixed use office building to be a potential urban detonator of the area.
The house is located in the municipality of San Pedro Garza Garcia. This location allows the user to have direct views of the city center, with an amazing panorama.
The site originally had a 45% slope, so a great leveling process needed to be done in order to reach the required distribution scheme submitted by the clients. To solve this problem, driveway below the level of the pedestrian entrance was defined; the outside door is framed by a platform that serves as a reference point and as a welcoming gesture.
The project’s idea was to design a volume that only took place down and backward, strategically taking advantage of the original levels, affecting them as little as possible.
To enter the residence it was decided to create a unique transition through an exterior corridor leading to the roof terrace, which serves as a viewing platform that overlooks the spectacular panorama we have of the city and its mountains. From this point, it descends to the gateway through a metal staircase built in a large central volume of brick that houses a parallel inner main staircase.
The staircase becomes the guiding design element, organizing the interior distribution and serving as vertical connection.
The house is arranged along a center aisle parallel to the stairs. This corridor is repeated on each of the 4 levels respectively in descending order, which allows for a continuous flow without entering the most private and sensitive areas of the house, beginning at street level and main entrance, the social area, the family area and finally the playroom and garden.
The social area introduces a living room and a dining room, where the main materials are gray marble Santo Tomas for the floor, exposed concrete walls and a wooden panel for false ceilings. This space along the living room have a direct view of the city and can always enjoy the mountains thanks to the large windows, letting in natural light into the social area.
The kitchen was designed as a very socially active zone, being an ideal meeting point. It can be noted that the dining room and kitchen are directly linked, allowing the daily dynamics to be more easy and enjoyable.
On the lower floor, the playroom is a place where the couple host guest enjoying an ideal and entertaining but relaxed area, this space is designed to have evenings without disturbing the rest of the family, and where this floor have the opportunity to enjoy the garden and outdoor spaces.
For the outdoor patio, the design correctly made the most out of the level changes, allowing this space to be flexible enough to define if you want to have social or recreational activities, or simply enjoy the pool or see the mountains. To the rear façade, the master bedroom defines a cantilevered brick covered volume with serves as its central element.
Link to article:
Portal Inmobiliario 137. Campeche, Tabasco y Yucatán

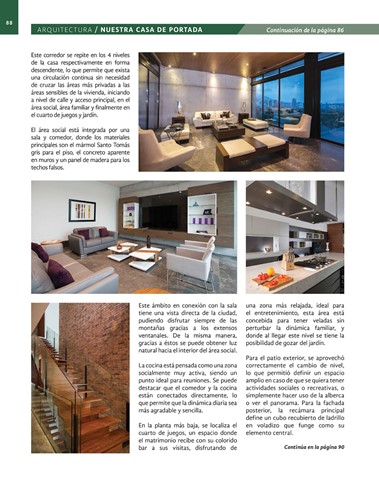
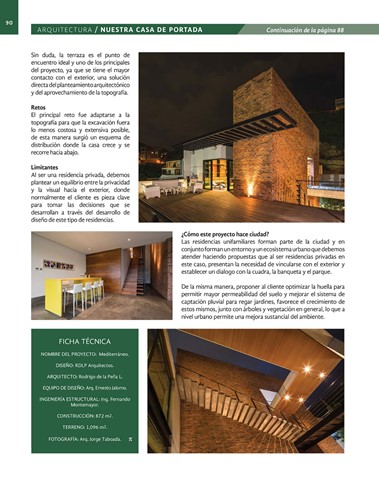
Categories
Tags
All, 100 Arquitectos , Academia Nacional de Arquitectura , Adhoc Magazine , ALA , Altio Capital , AM Editores , Ambientes 100 , ANA-MTY , ArchDaily Mexico , Architect of Record , Architecture Insiders , Arq. Gilberto L. Rodríguez , Arq. Rodrigo de la Peña , arquitectura , Arquitectura , Arquitectura & Diseño , Arquitectura regia , Azuria , BCM , Biblioteca , Biblioteca Tec de Monterrey , CAM , Capítulo Monterrey , casa puebla , Casa Puebla , CDMX , CEMEX Awards 2018 , Central de Autobuses de Monterrey , Centro Roberto Garza Sada , ChicHaus , Colegio de Arquitectos de Nuevo León , communal , Compilation Vol. 1 , concreto , Conferencia , Construction , crgs , CRGS , Design Hunter , dwell , En Proceso , enproceso , Ethérea , Eventos , Excelencia Profesional , Exhibición , exposición , FARQ , glocal , glr , glr + rdlp , glr arquitectos , Grupo Delta , Grupo Milenio , H. Congreso del Estado de Nuevo León , Hacer Ciudad , Hote Cacao , Hotel Cacao , IIDA , Interceramic , interview , La Ocho , LALO , Library Interior Design Award , libro rdlp arquitectos , Líderes Mexicanos , LoLa , Martel , Mediterráneo , mejores acabados , Mérida , mexico , Mexico , México , Monterrey , Montevideo , news , News , noticias , Obra Blanca Expo , OCEANA , Oficinas , Open House MTY , Pabellón La Carreta , Pedregal , Playa del Carmen , Players of Life , Portal inmobiliario , Premio Interceramic 2019 , Premios Interceramic 2020 , Proyectos 9 , publicaciones , publications , Publications , puebla , Puebla , rdlp , rdlp arquitectos , Revista Ambientes , San Pedro Garza García , Santa Catarina , Santa Engracia , Sasaki , Sasaki Associates , Tec de Monterrey , Tec Library , Torre Loma Larga , Torre San Pedro , UANL , udem , UDEM , Universidad de Monterrey , Uruguay , Vía Cordillera , XX Bienal de Arquitectura de Nuevo León



