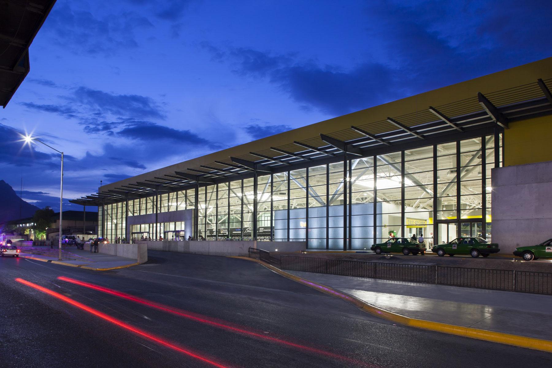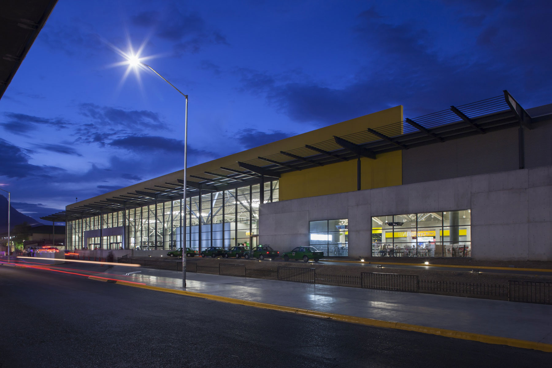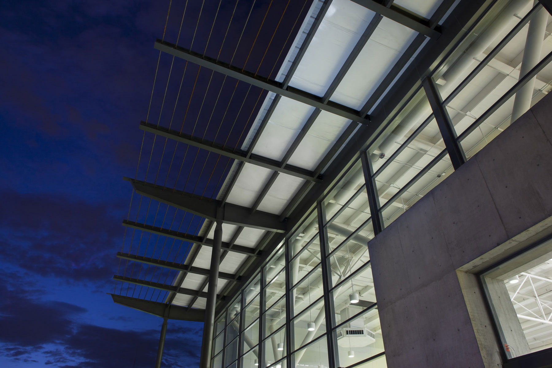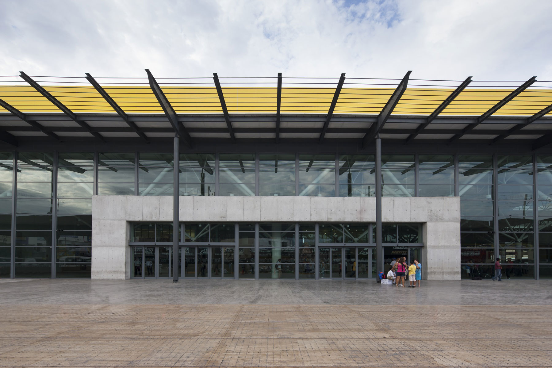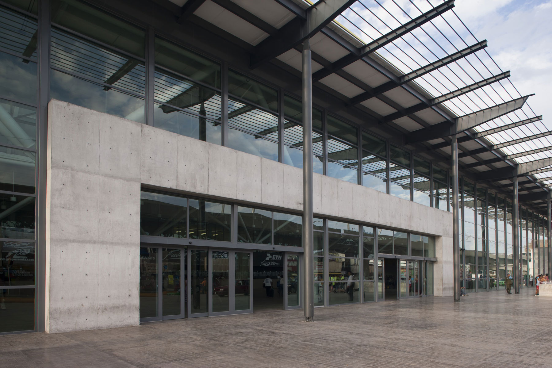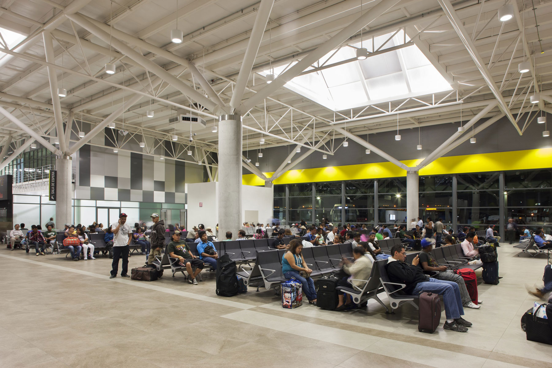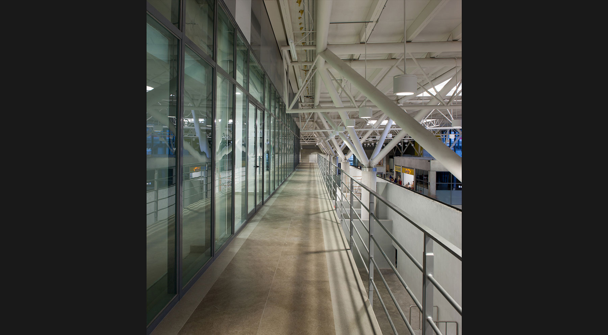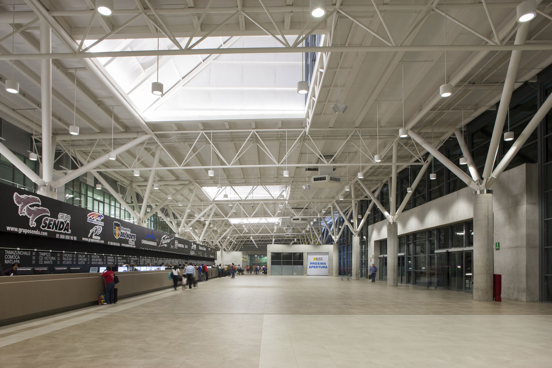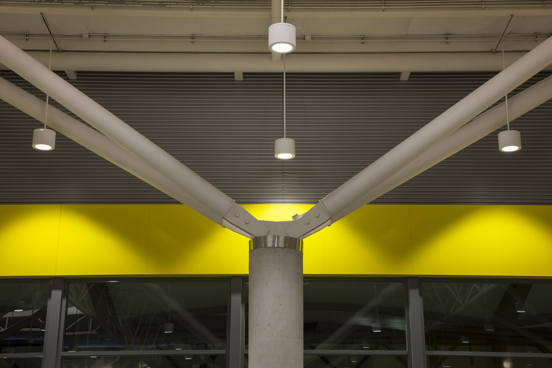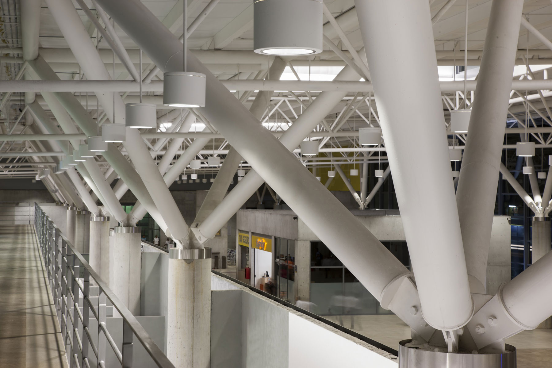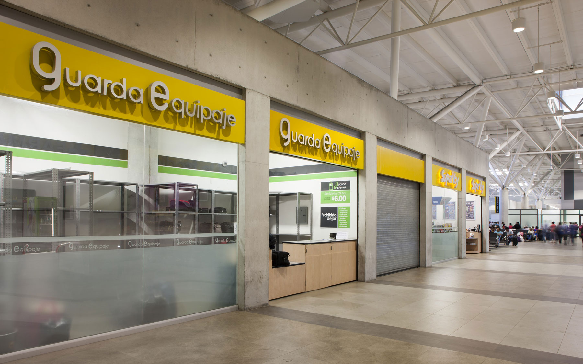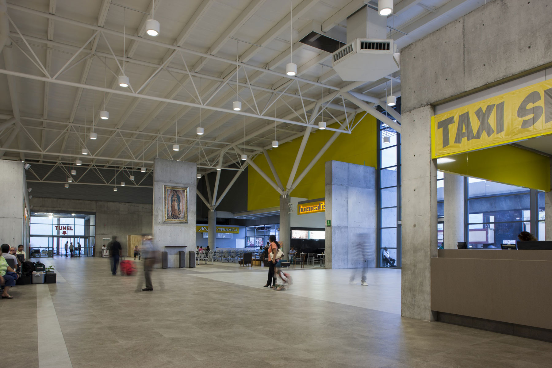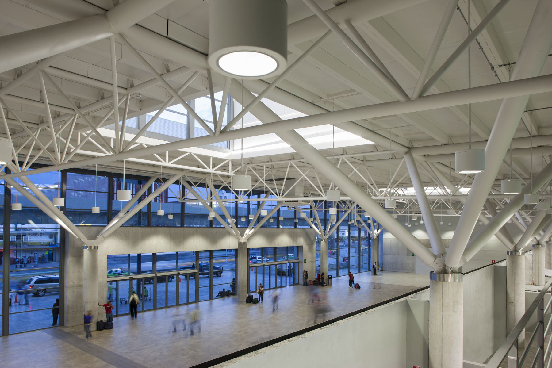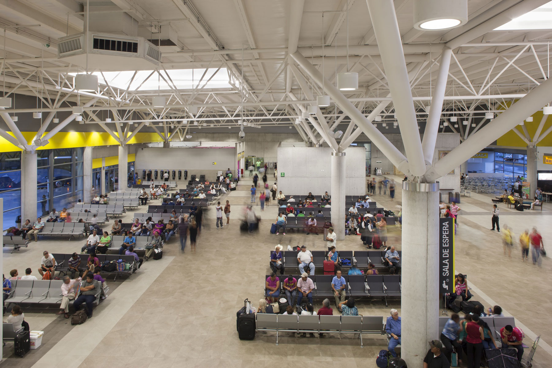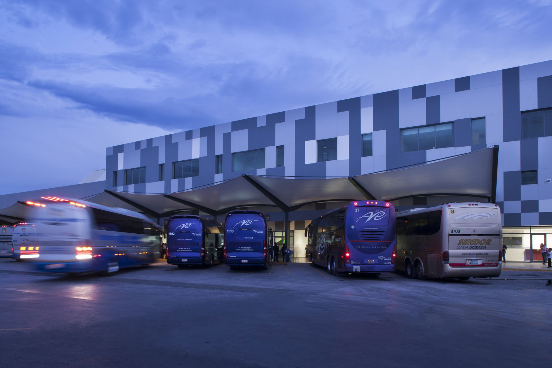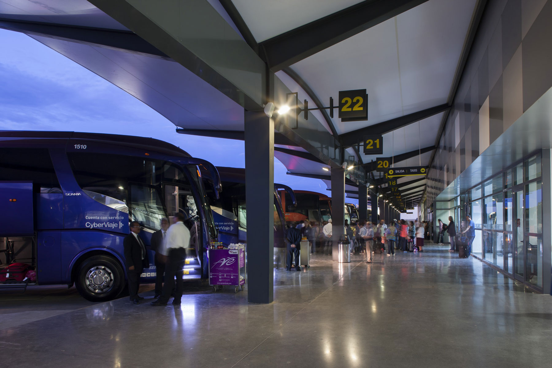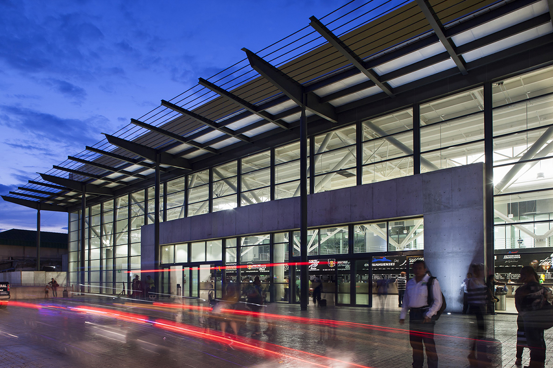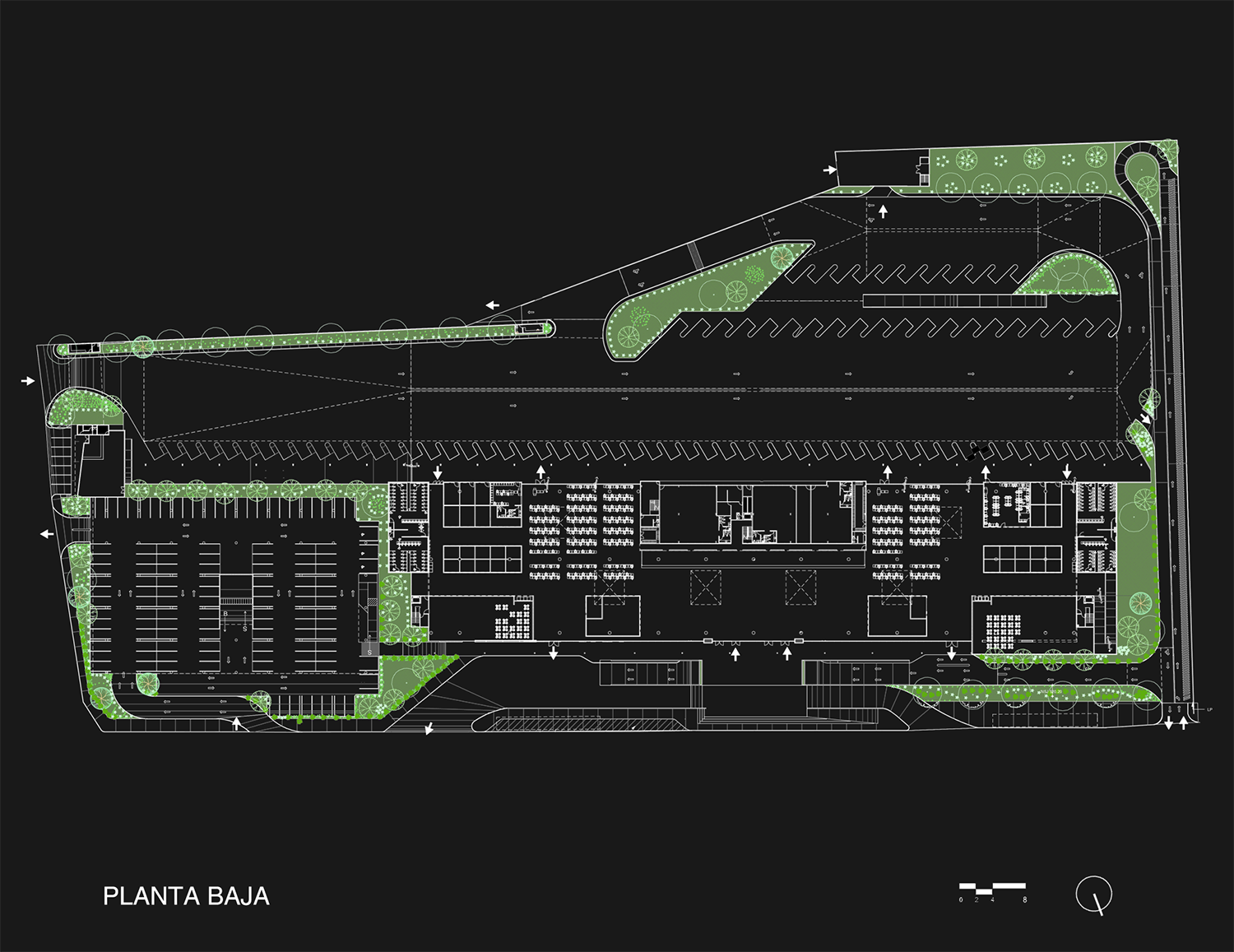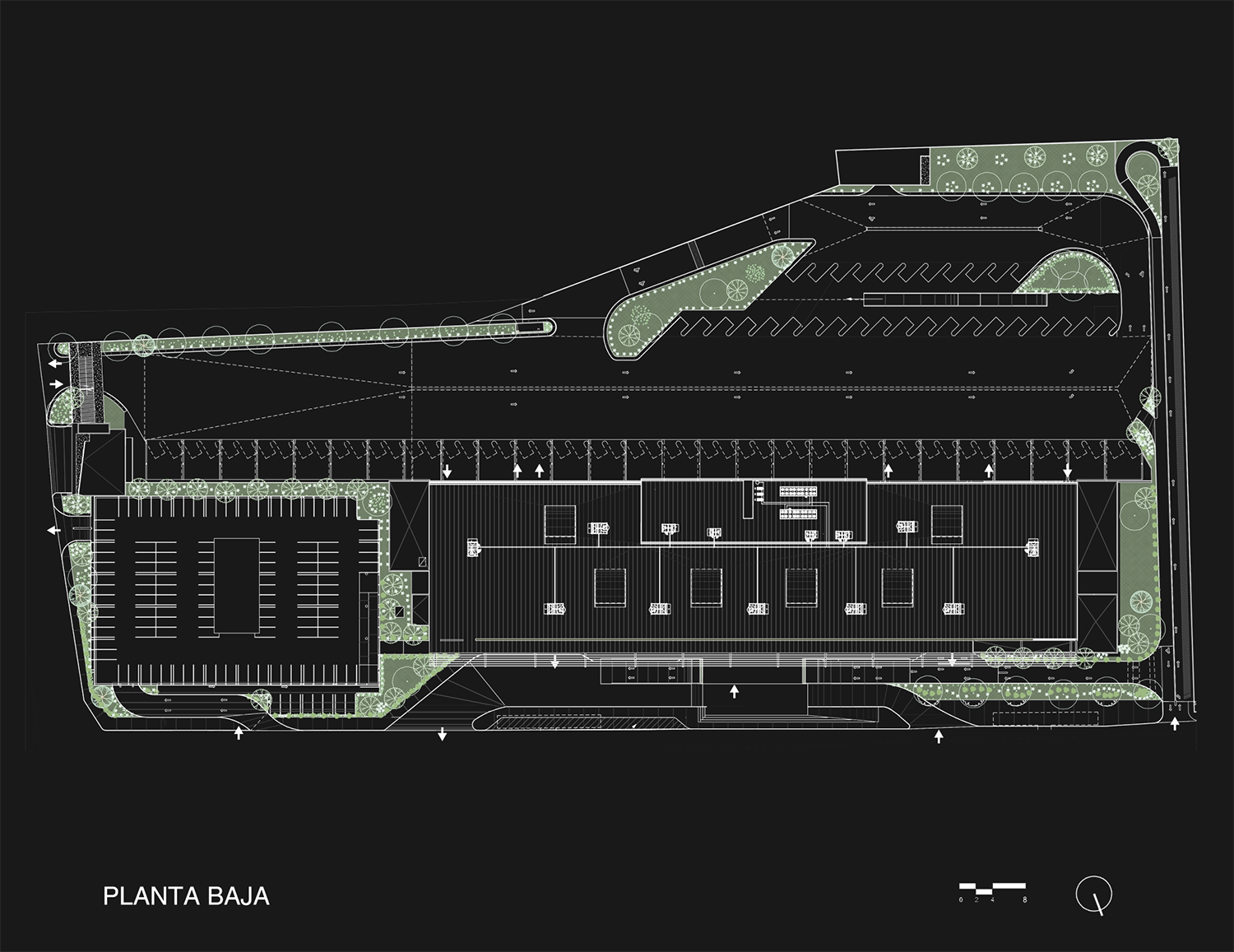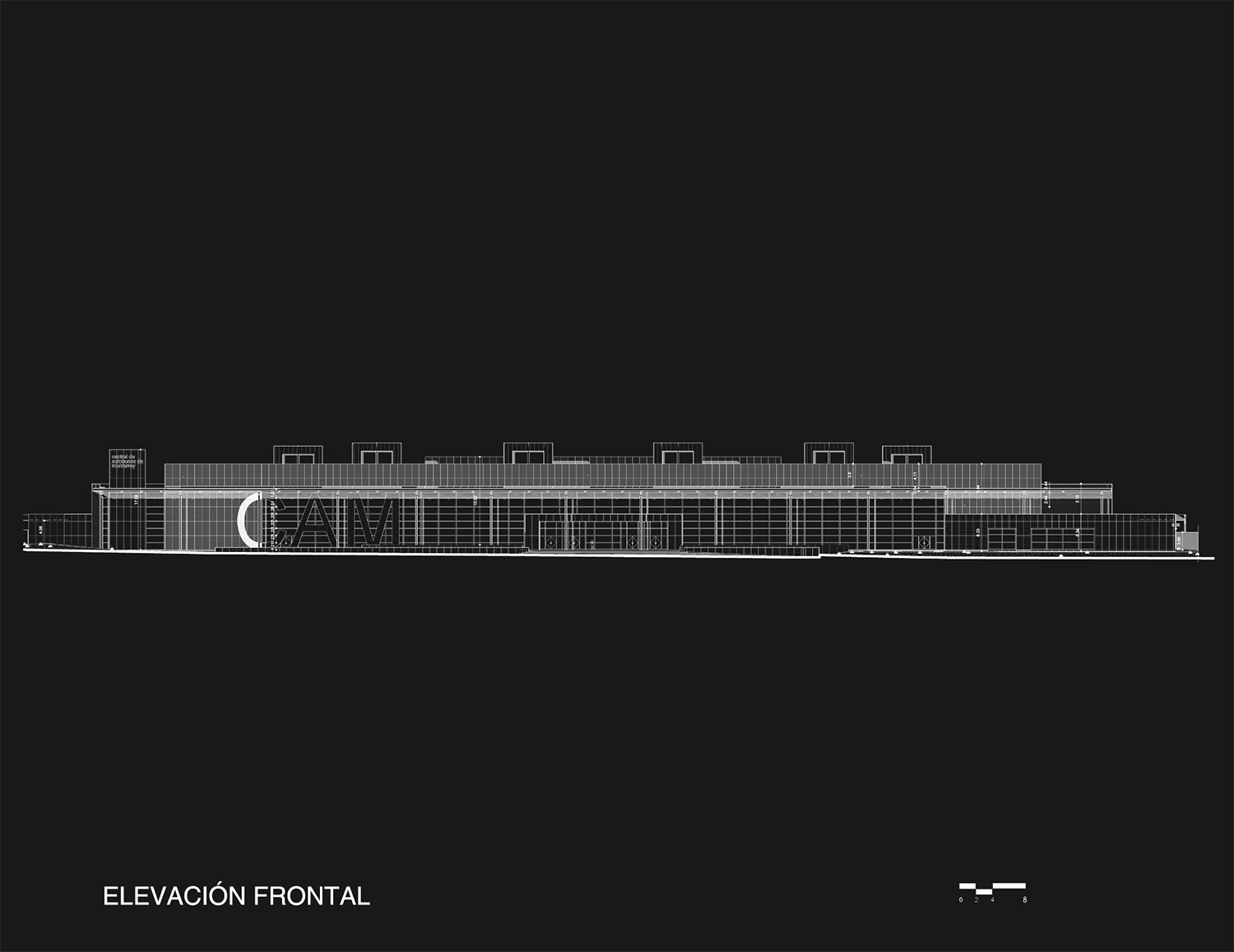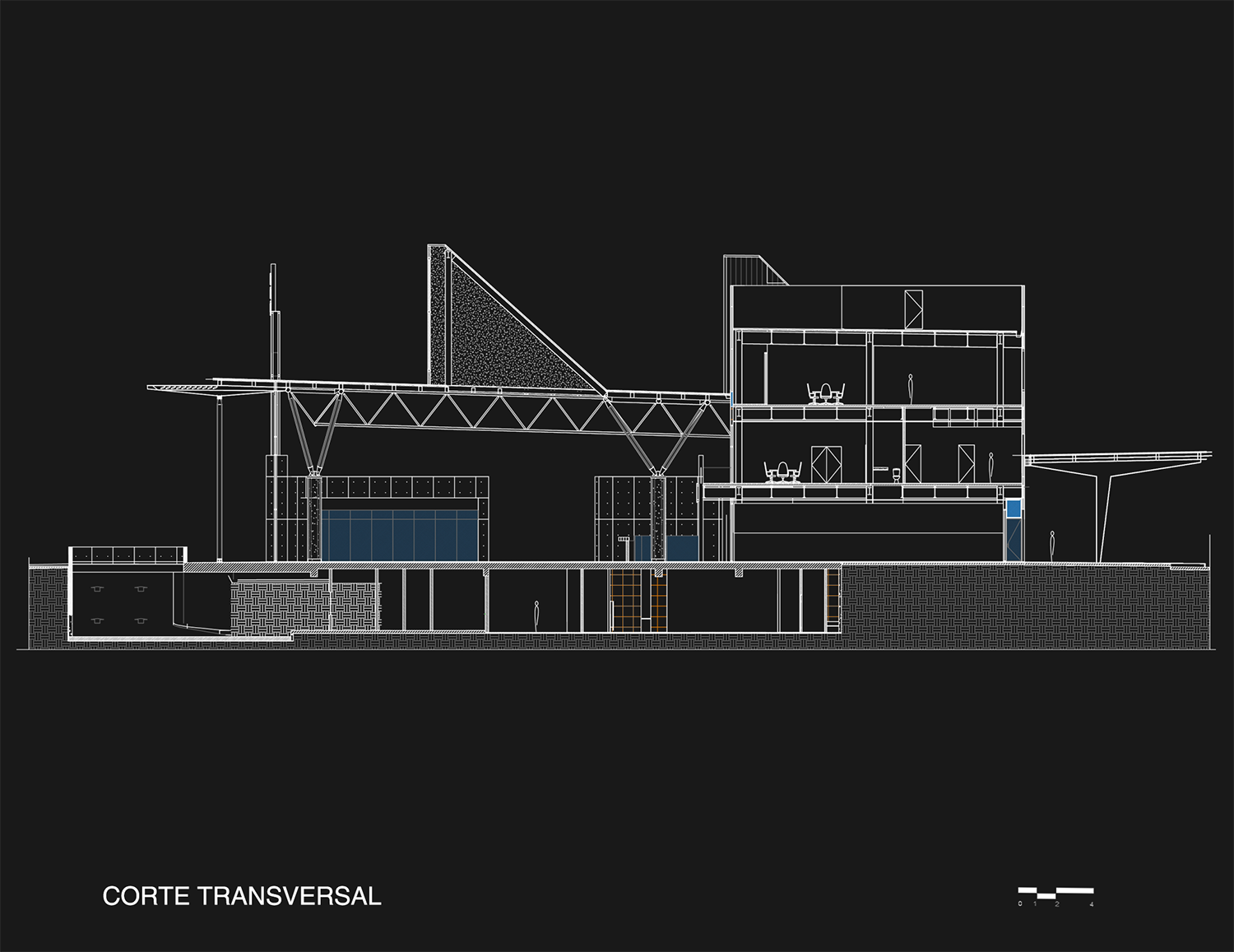Monterrey Bus Station responds primarily to the need for redeveloping the bus terminal and the surrounding area through a program according to current needs and urban regeneration trends of the city center, adequately addressing both the issue of functional as well as aesthetic design.
Located in the center of Monterrey, the project comes in mutual agreement by the public and private sector that seek for a mixed-use office building to be a potential urban catalyst in the area. This project is divided into two phases.
To design the project for the new bus station, it started with the concentration of some spaces that are vital within the program that includes: ticket offices, administration, waiting room, commercial spaces and public restrooms.
Concentrating the program aims to achieve a station with easy-to-read spaces for users, easy operation and, therefore, greater efficiency.
There was always the subject of urban regeneration throughout the project and as part of the building itself, which has a simplified language with a curtain wall and exposed concrete facade, a simplified and efficient circulation, and adequate parking set the rules of what the bus station needs to become: a building with an efficient program, with an architectural design according to the needs of the area and generates a pleasant panoramic view for the pedestrian who walks on the outside.



