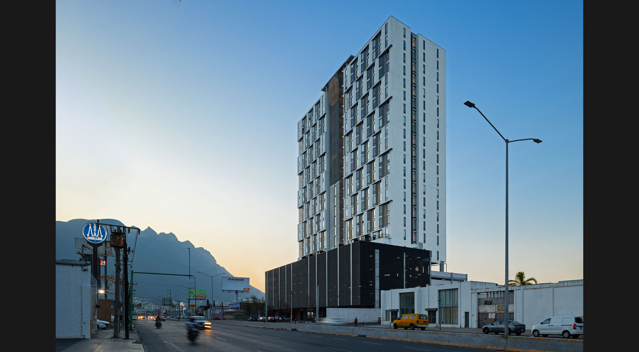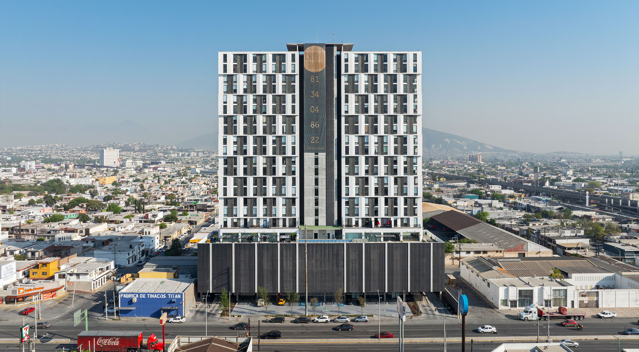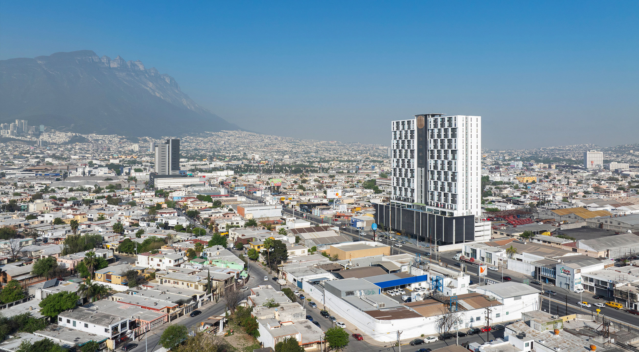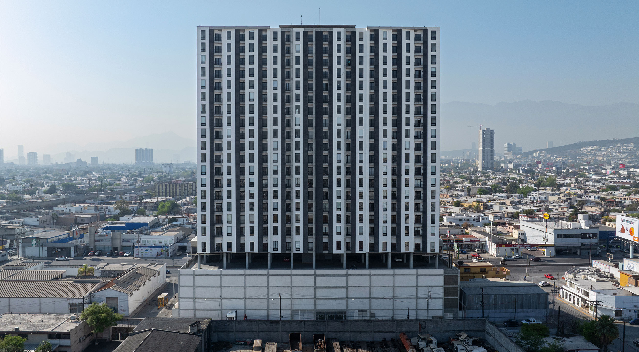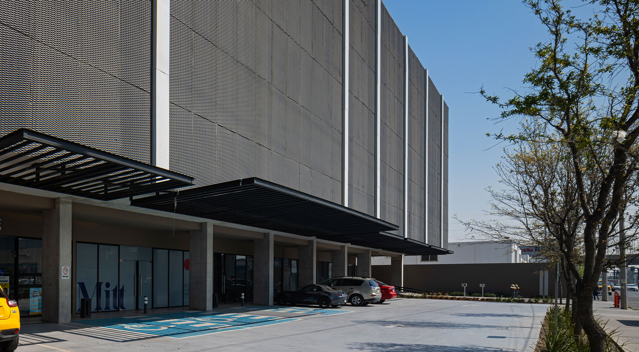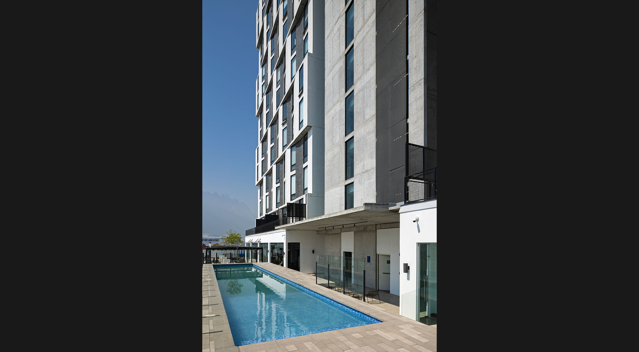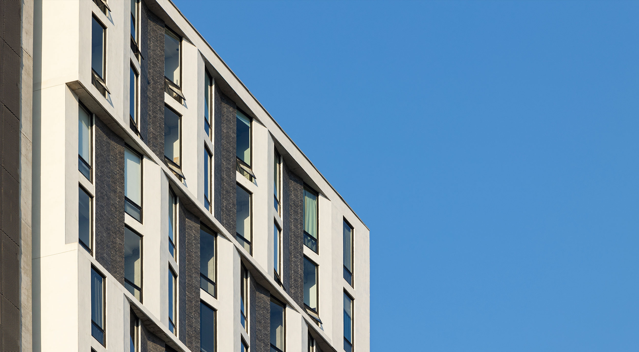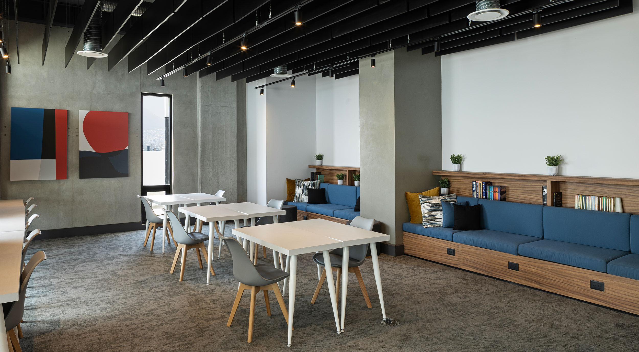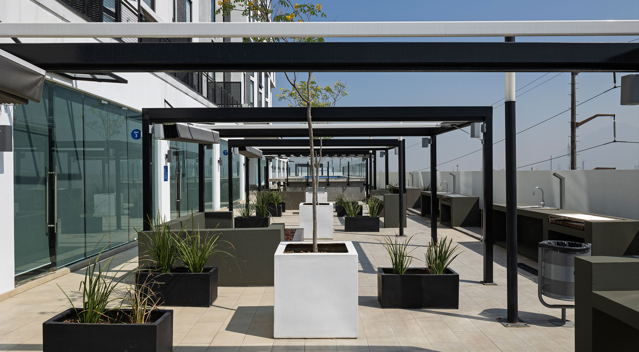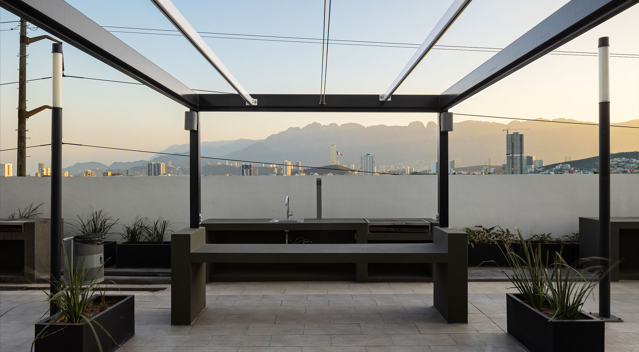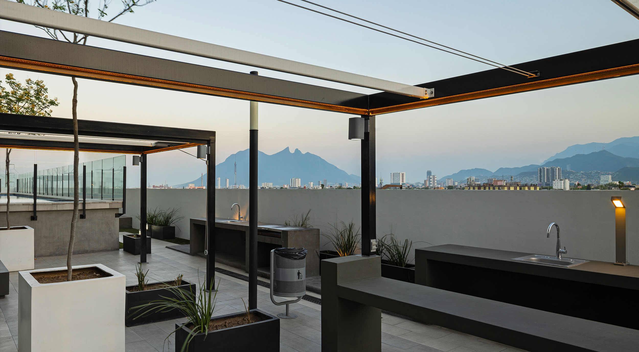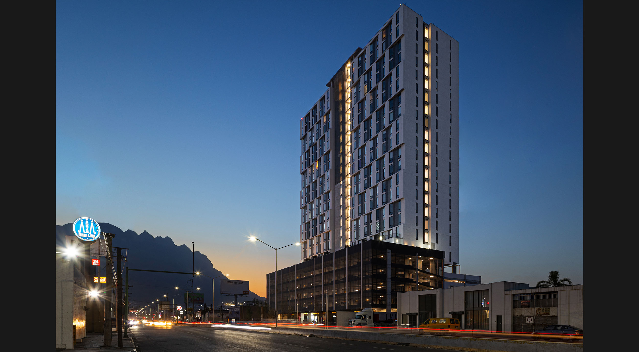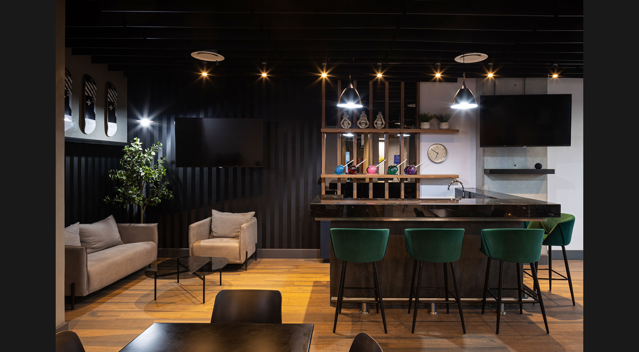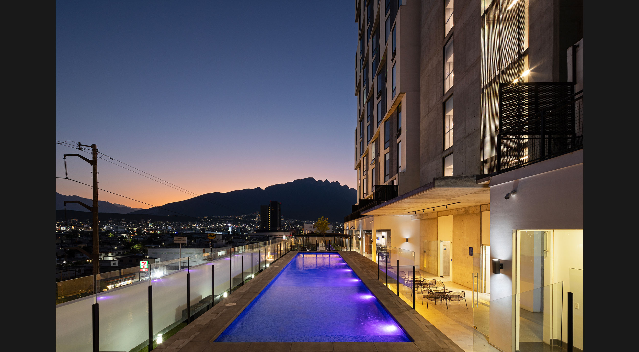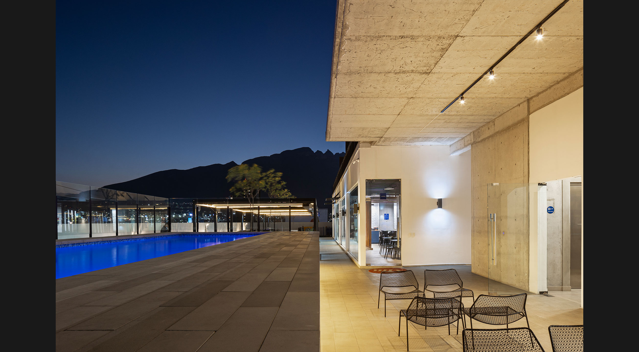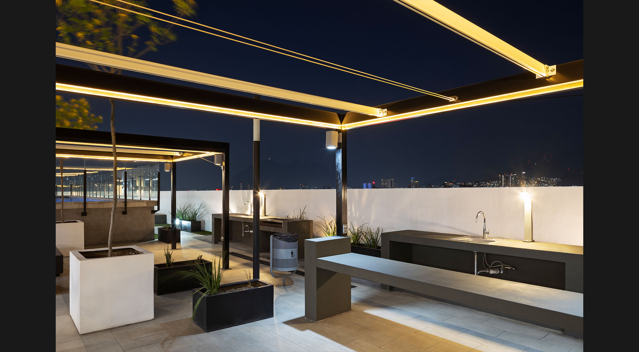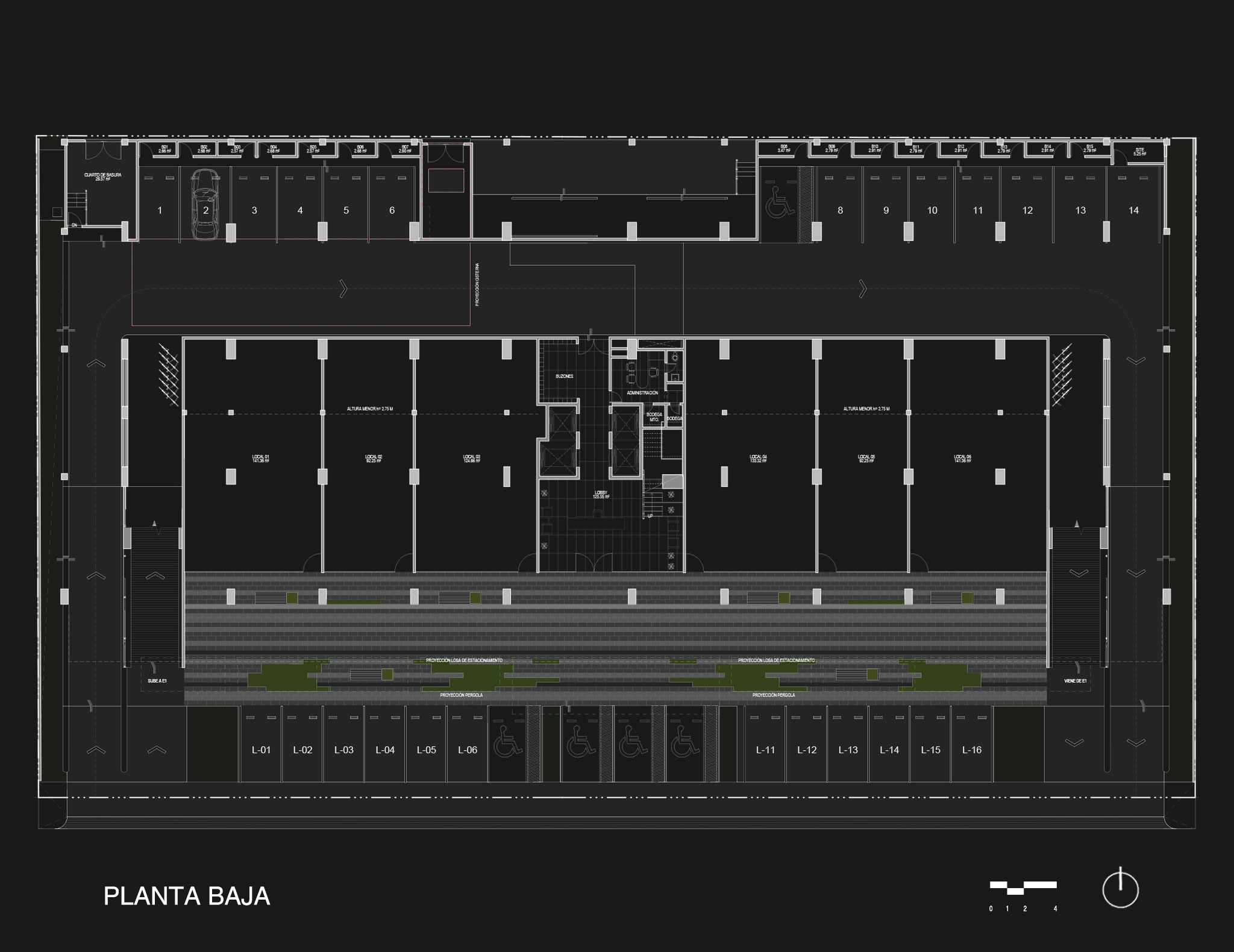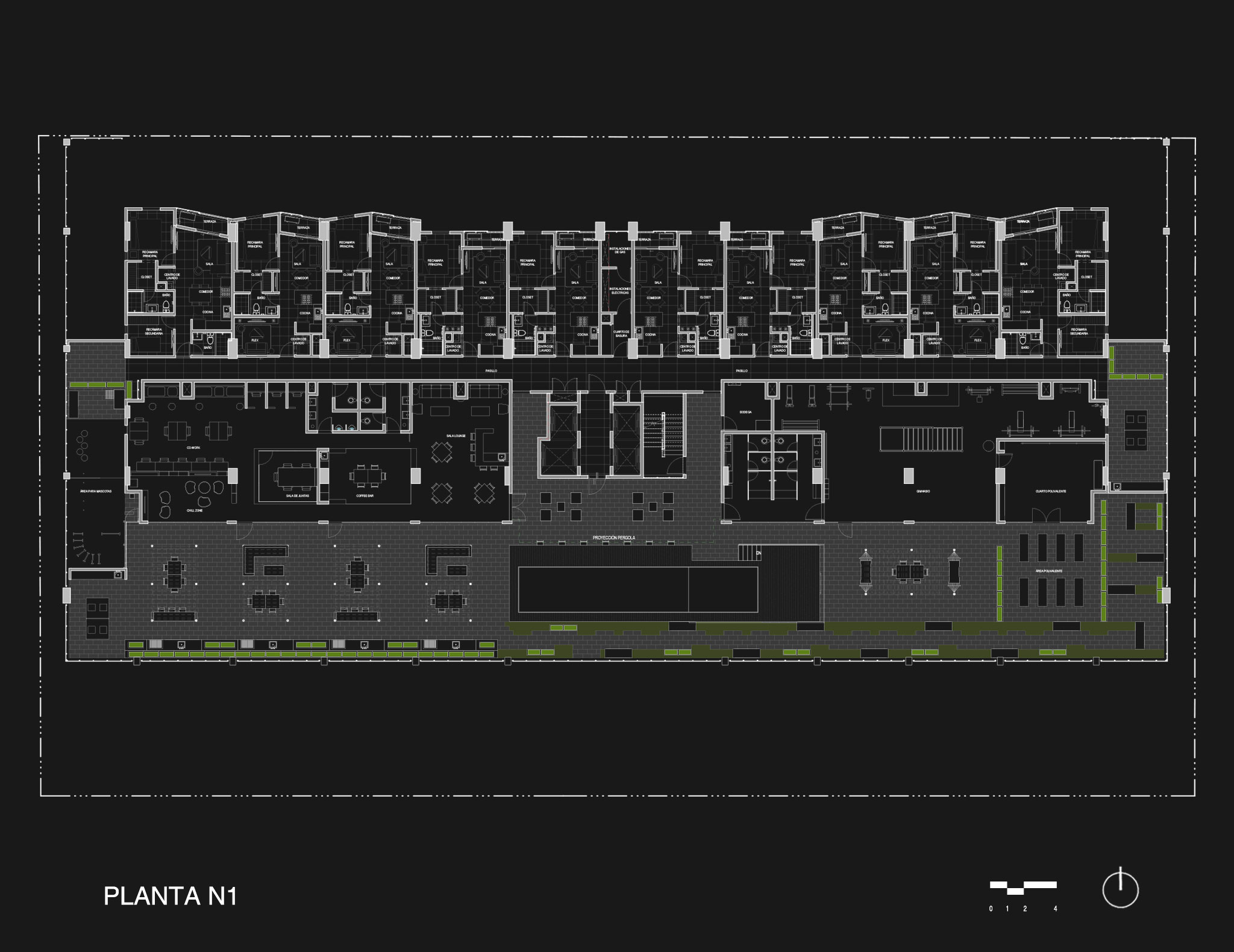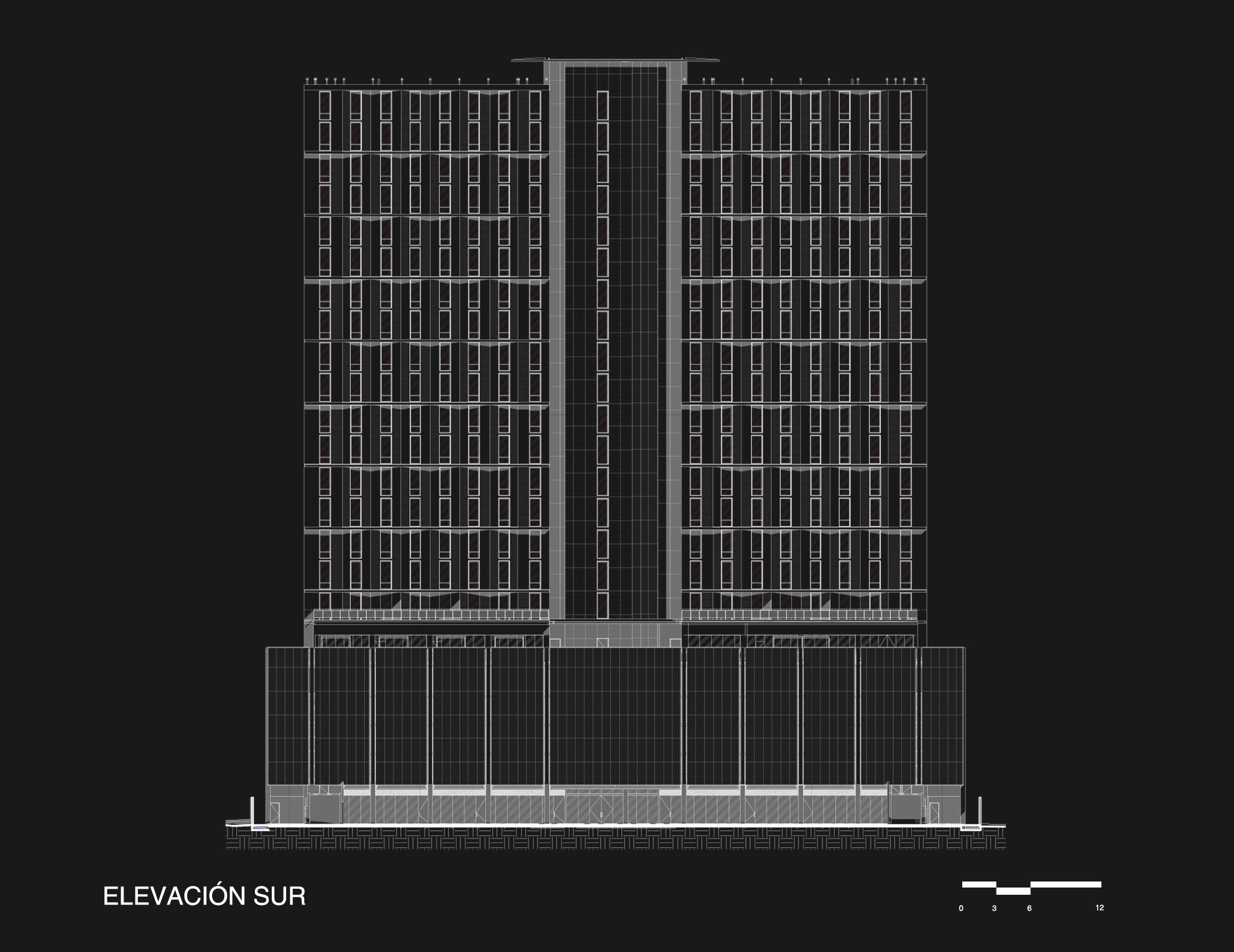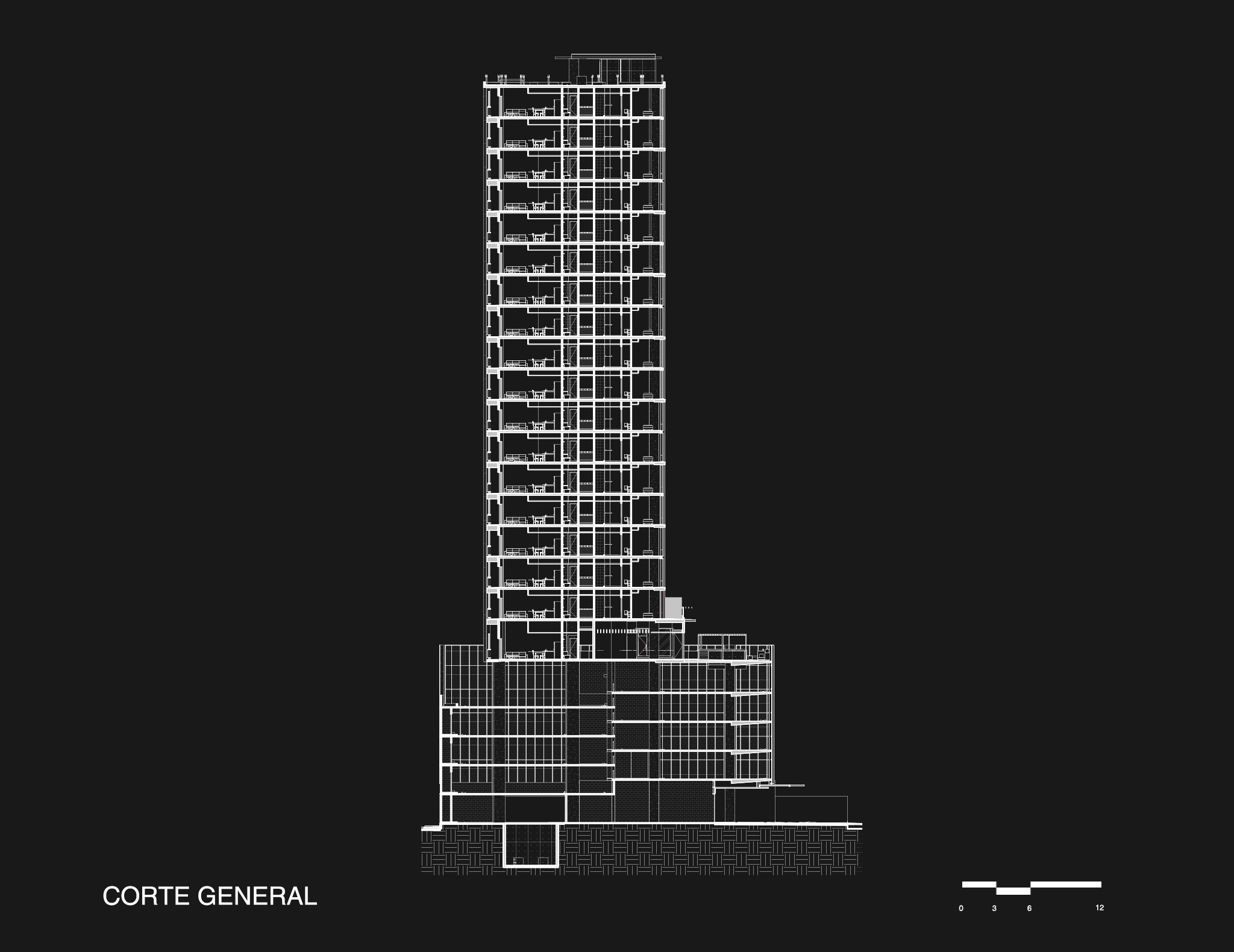MITT is the city of Monterrey, in an area with a current accelerated growth with an urban strategy with a clear trend towards densification.
The project consists of two bodies of 141 apartments each (282 in total) linked by the core of elevators and stairs. The amenities program includes a gym, sports bar, and co-working space as interior amenities, and as exterior amenities, there is a pool, grills, a pet zone, and wellness park.
For the complex, a 9-split-level parking building is integrated, connected by ramps with one-way traffic, having a capacity for 325 total parking spaces. Parking levels E1, E2, E3, and E4 are assigned for the exclusive use of housing. On the other hand, parking spots for visitors and the commercial area are being considered outside at the ground floor level.
The project is proposed as a volume of housing over a commercial base that offers 7 stores, where it seeks to enhance interaction with the commercial promenade, and also to capture the flow of visitors from abroad. The commercial area on the ground floor complements the rest of the commerce in the area with a punctual and local offer.



