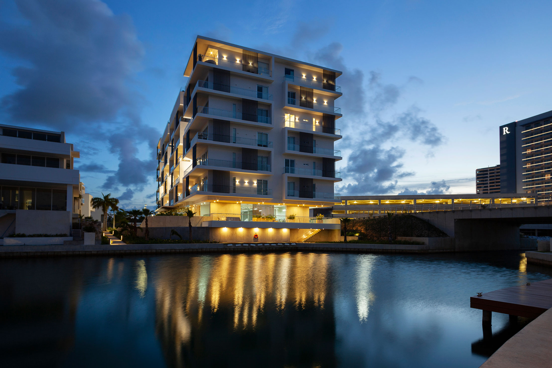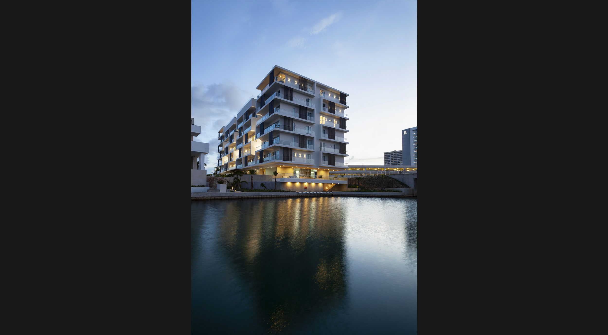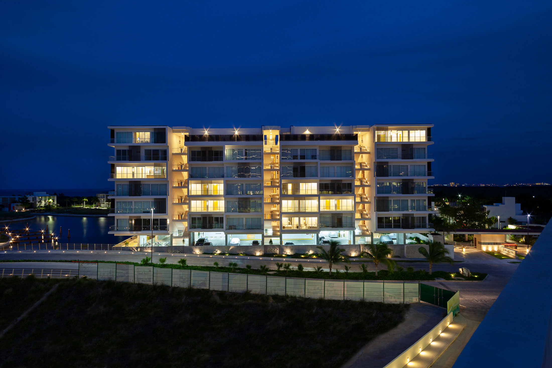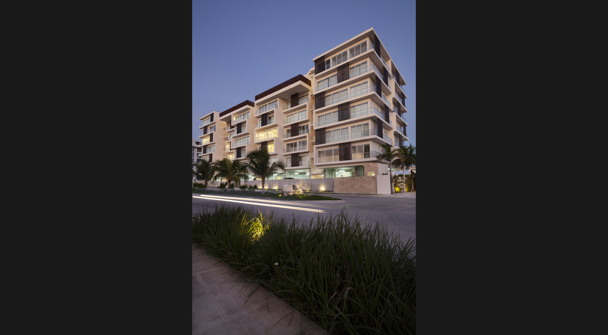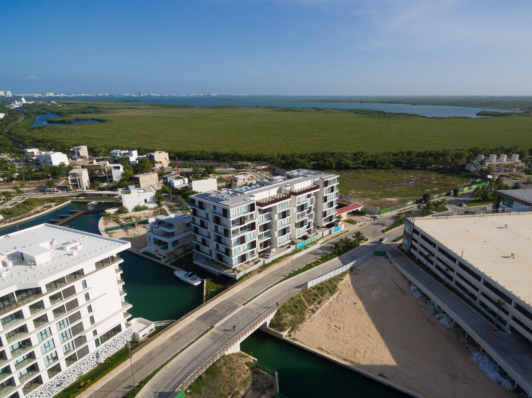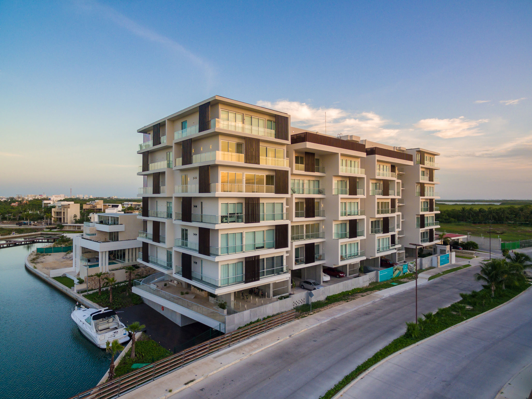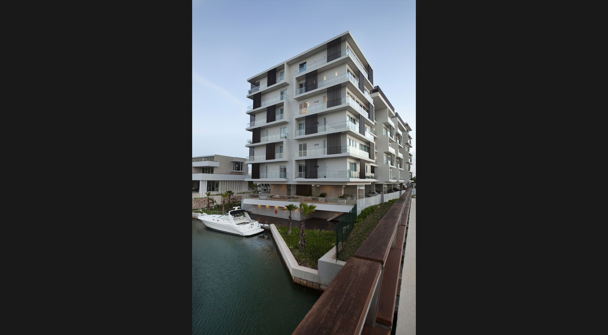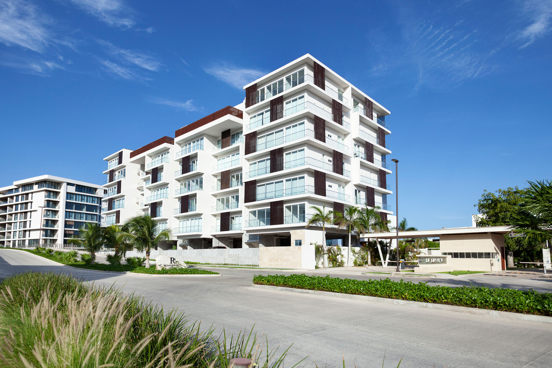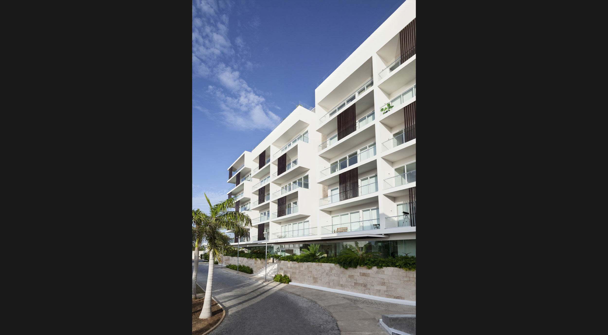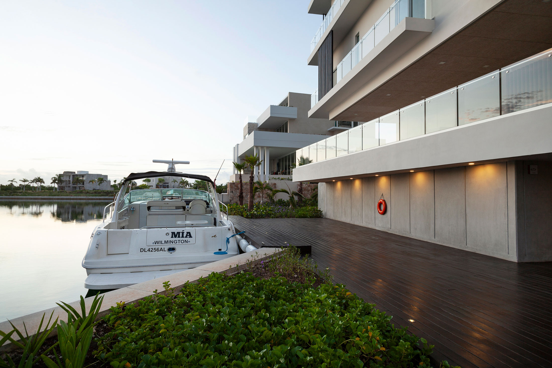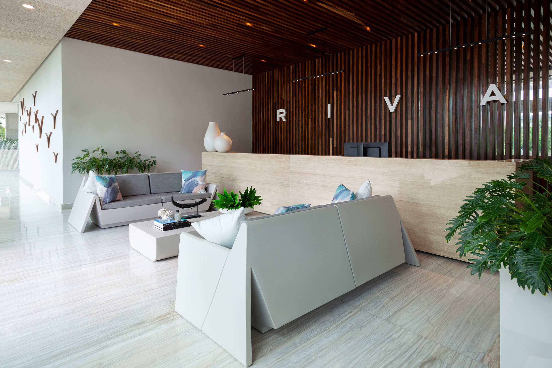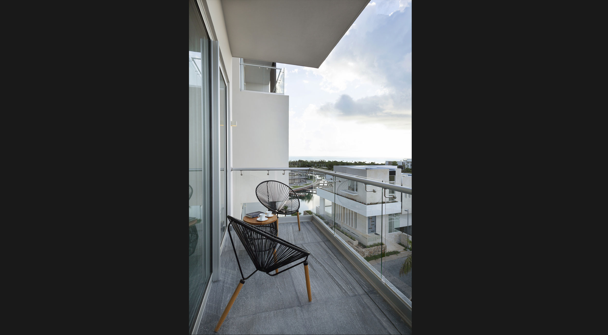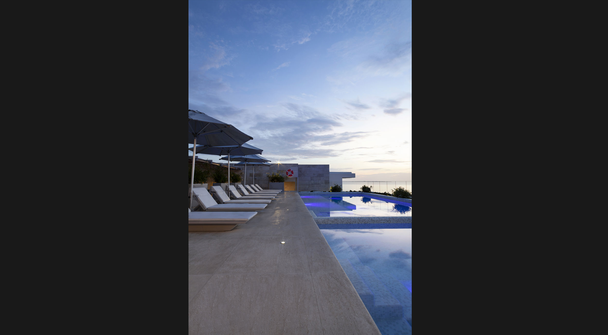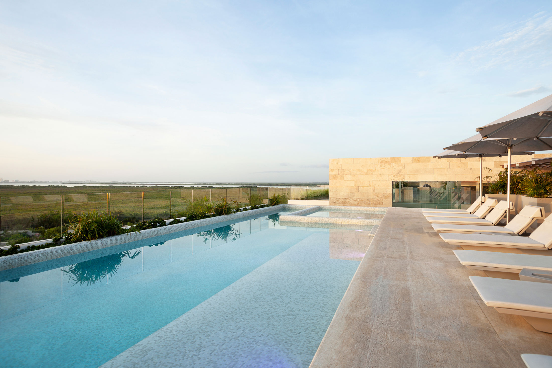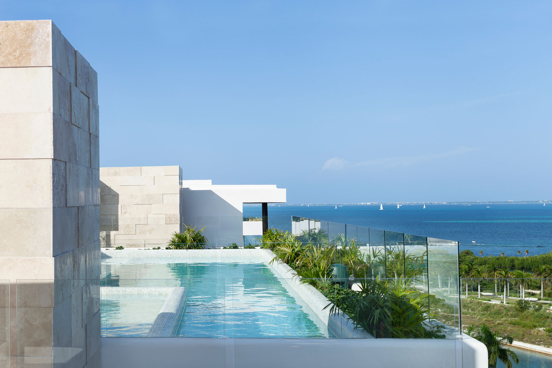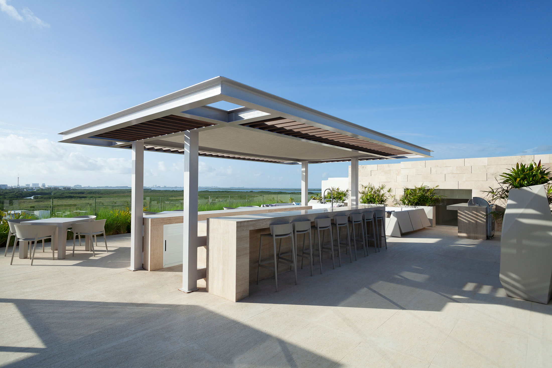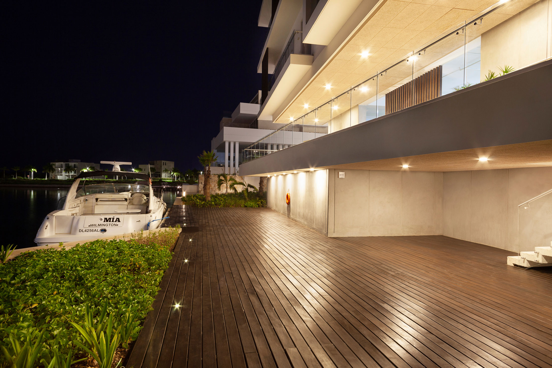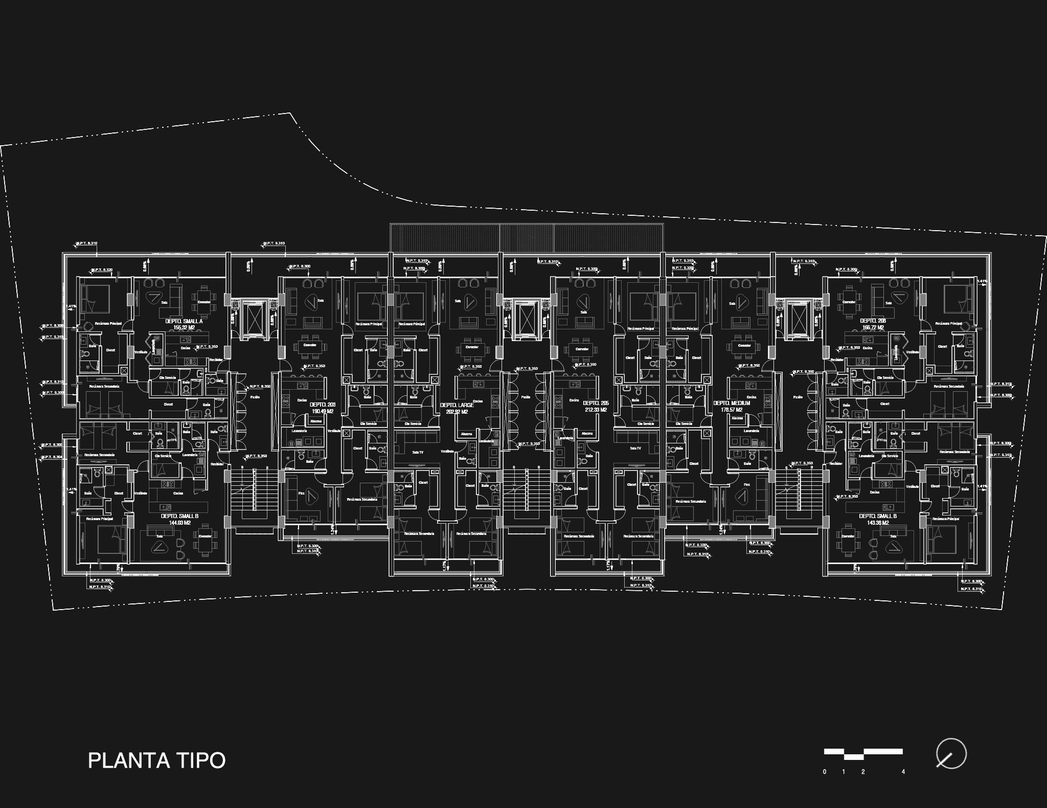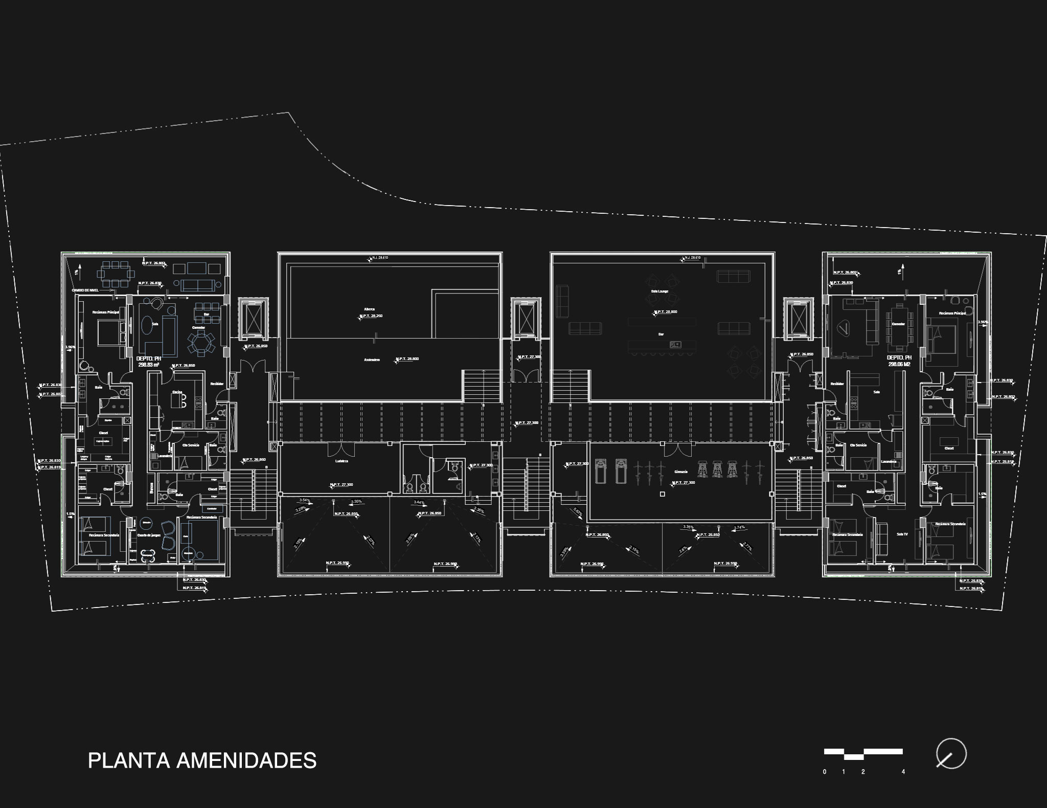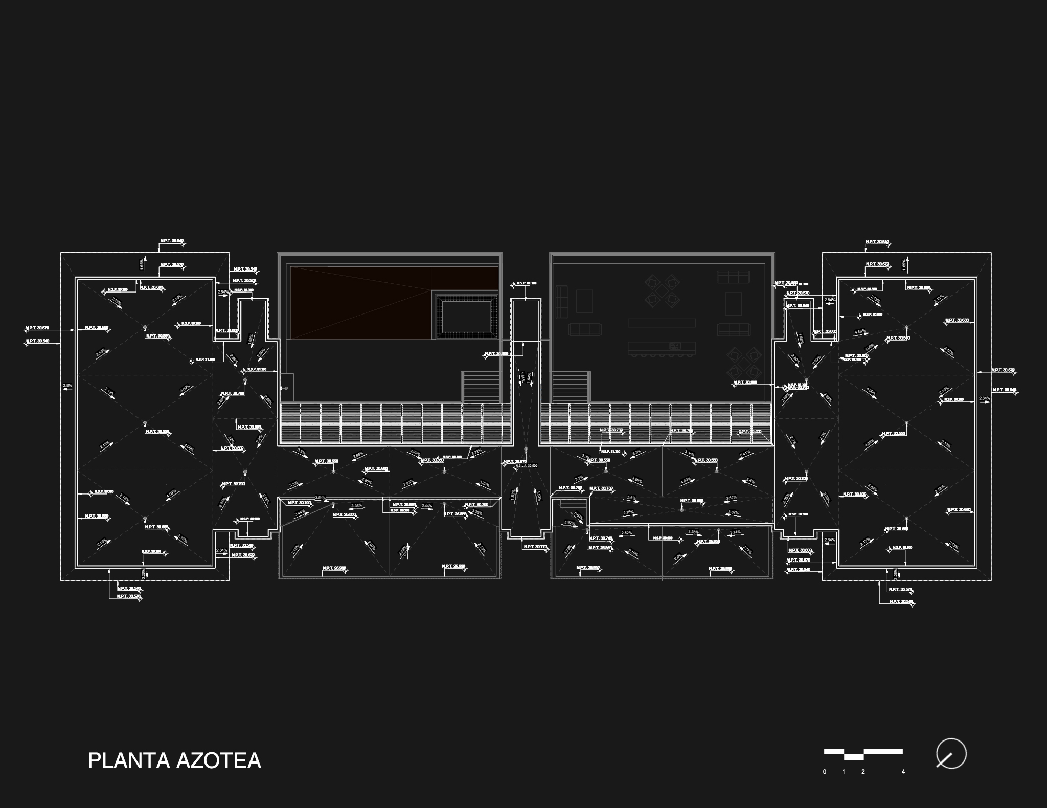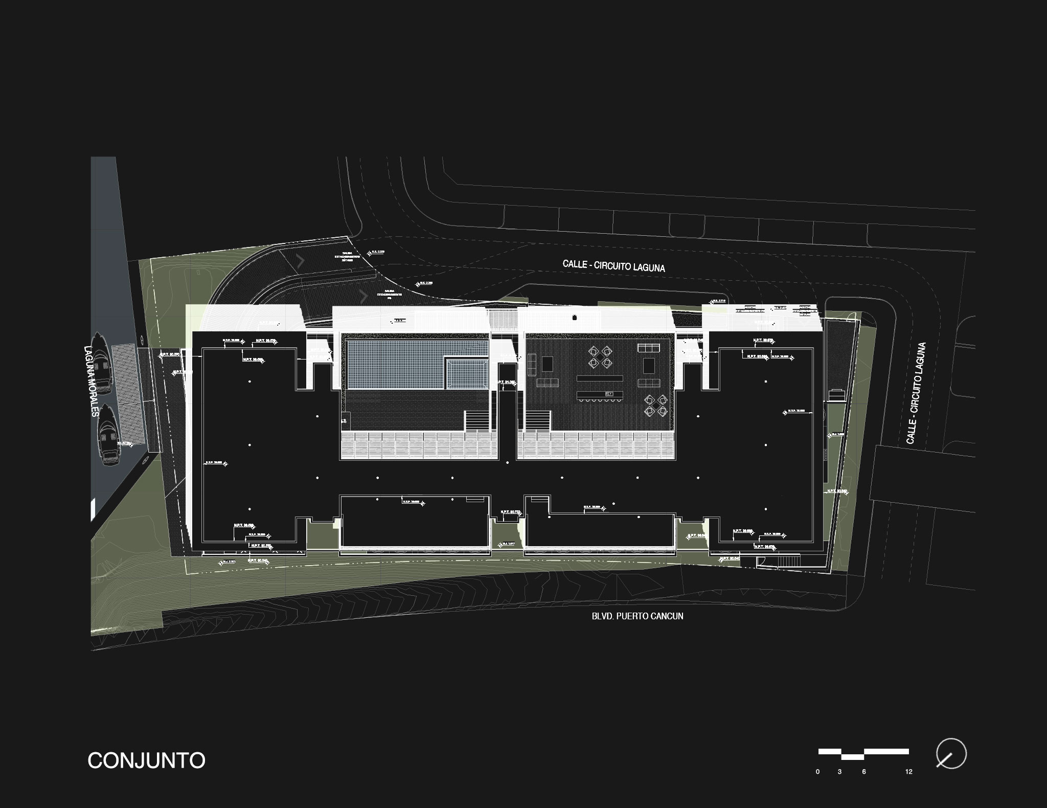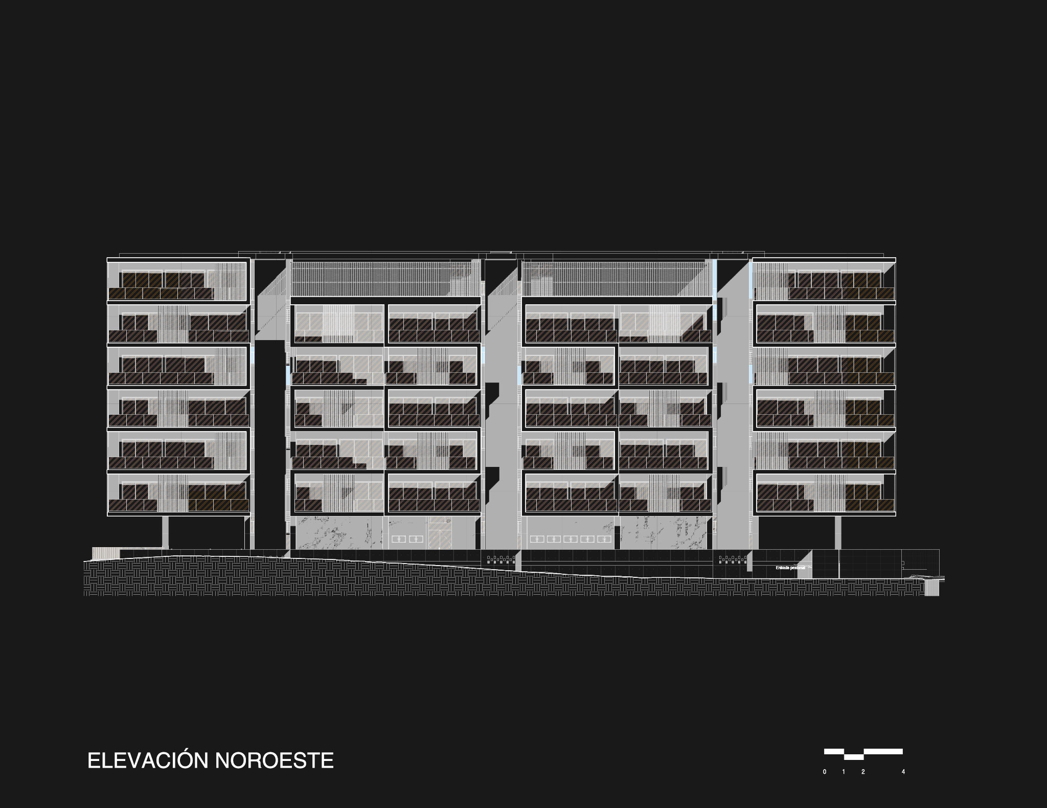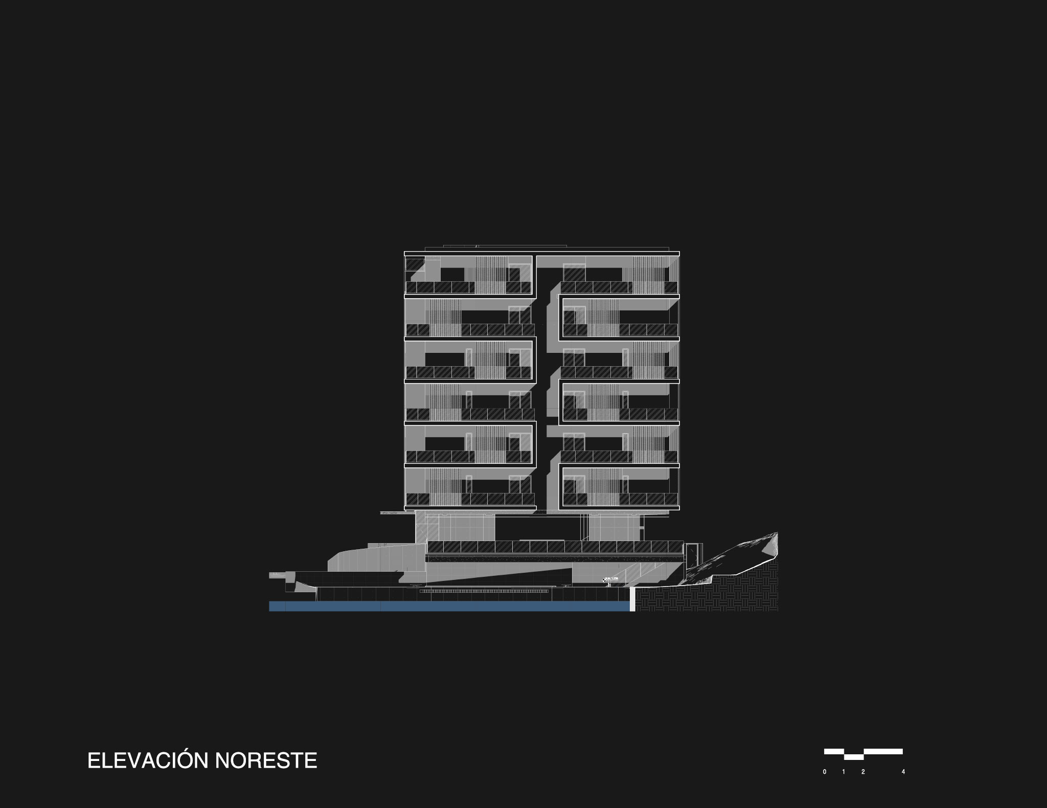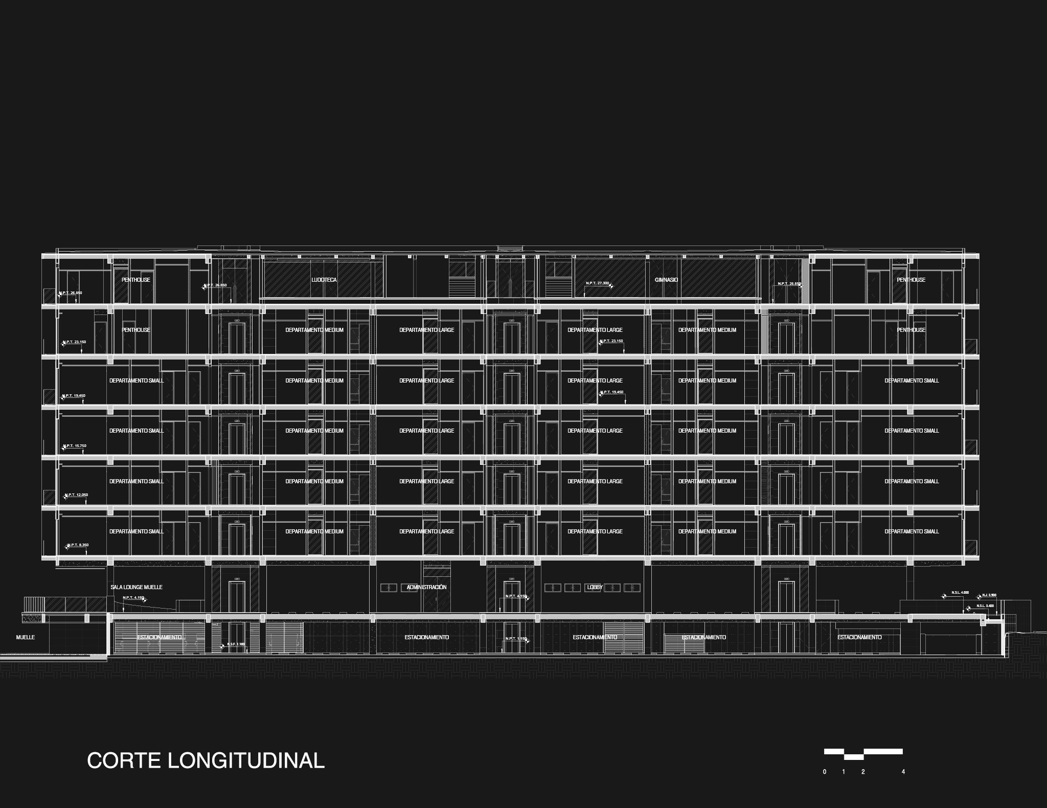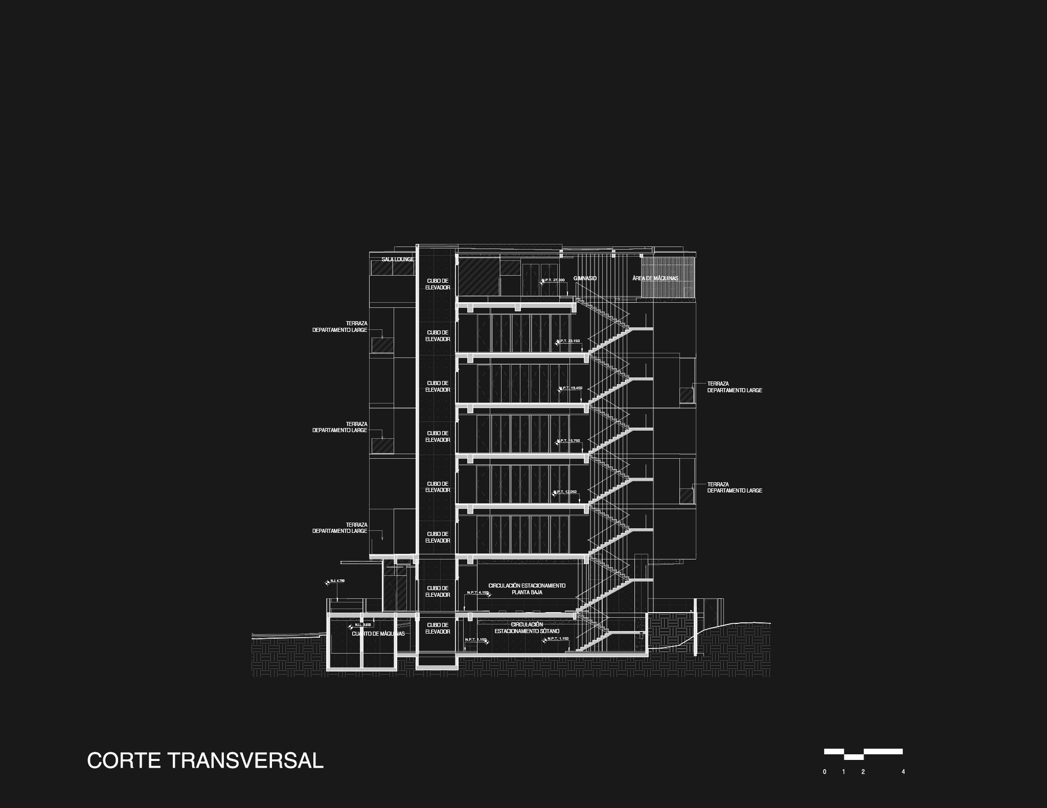RIVA is a vertical housing project in Puerto Cancun complex, in Quintana Roo, Mexico. The project is located within La Laguna Condo development, an area of growing economic activity and great potential. The building has achieved LEED Silver certification, having a deep commitment to energy and resources management.
The concept for the whole compound comes from a deep respect for the environment, taking full advantage of the natural views towards the lagoon and the sea. In the same way, the urban image of the building is expressed by the rhythm of its balconies on the fourth sides of the building, generating a relaxing atmosphere. The residential building consists of 7 levels with 40 apartment units in total, distributed in 5 typologies; thanks to this diversity and adaptability, the complex becomes attractive to real estate market, from a single resident, a newly married couple, a family, etc.
The architecture was defined by an approach that comes from an honest and current proposal that interacts with its environment, reflected in an interior layout that is completely oriented to the views, as well as a selection of materials, a color palette, and textures according to the region. On the other hand, the materiality is based on the use of exposed white concrete as the main façade element, maximizing its aesthetics and durability.



