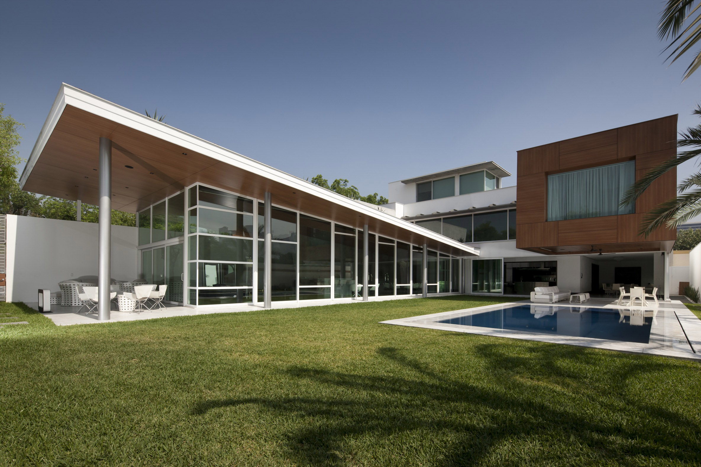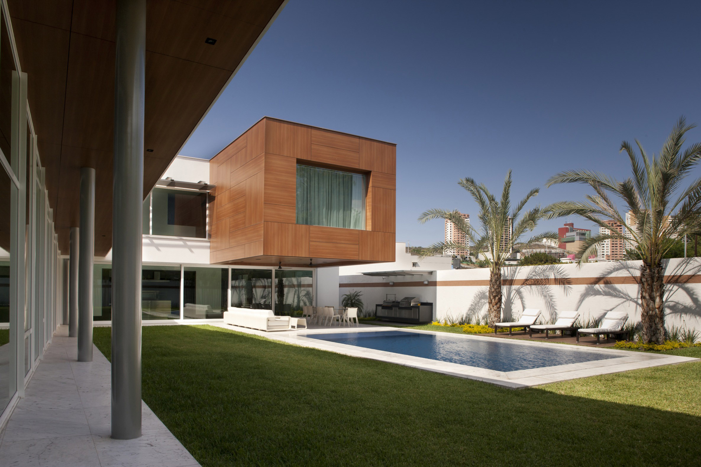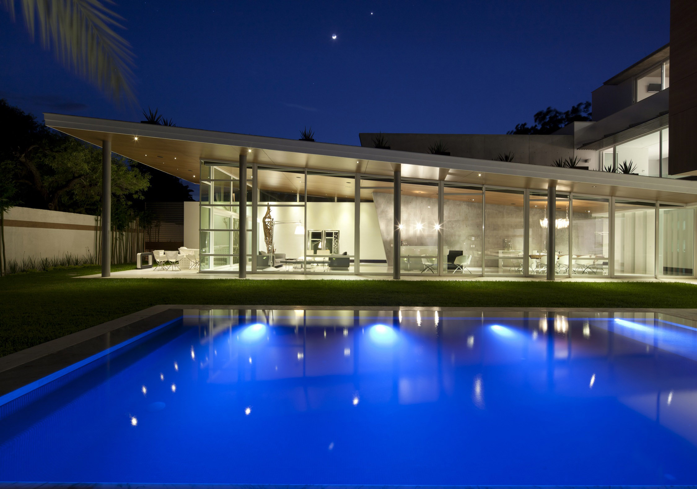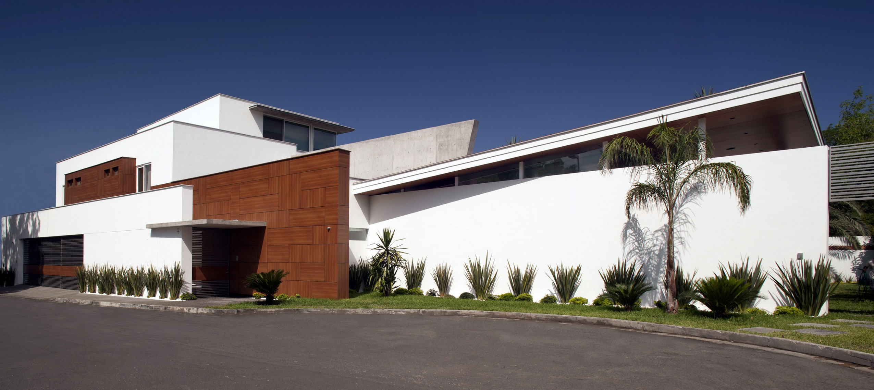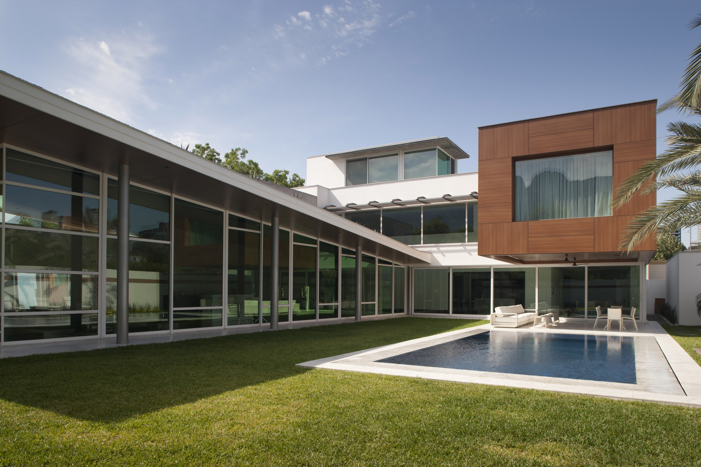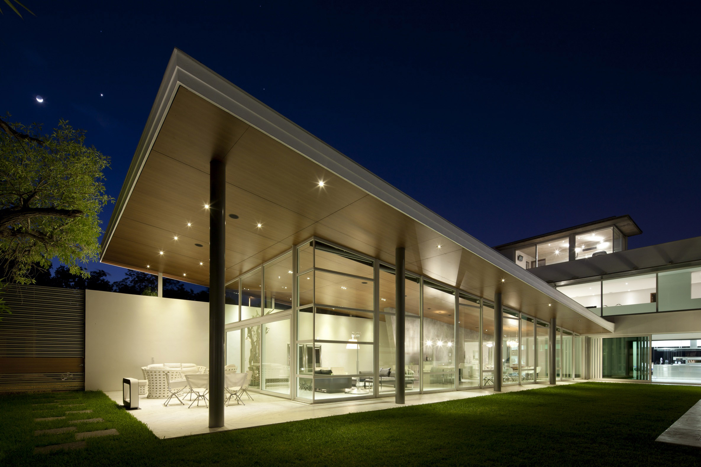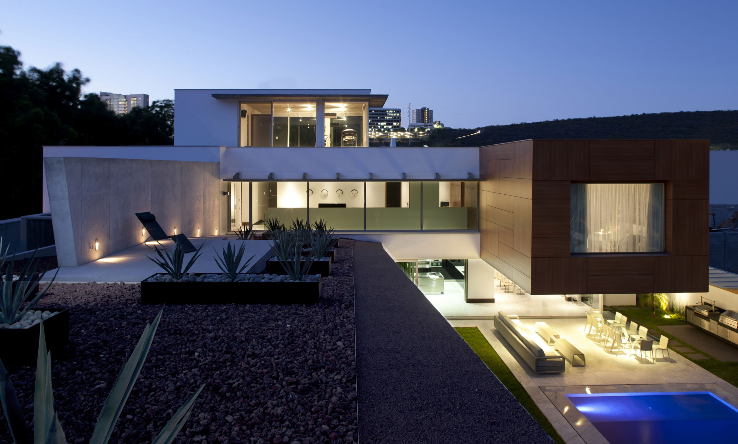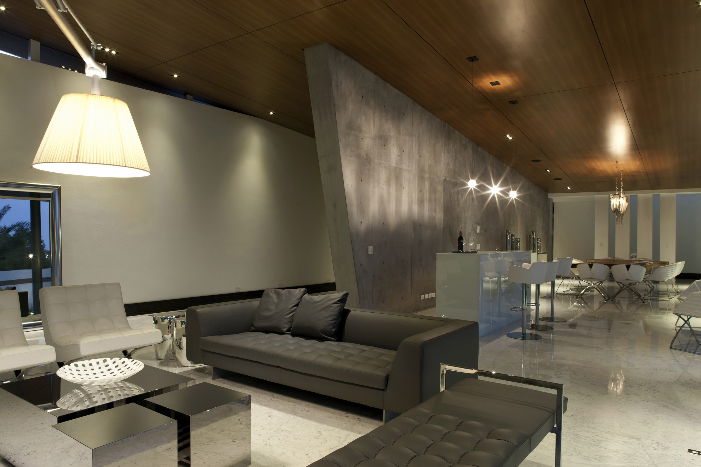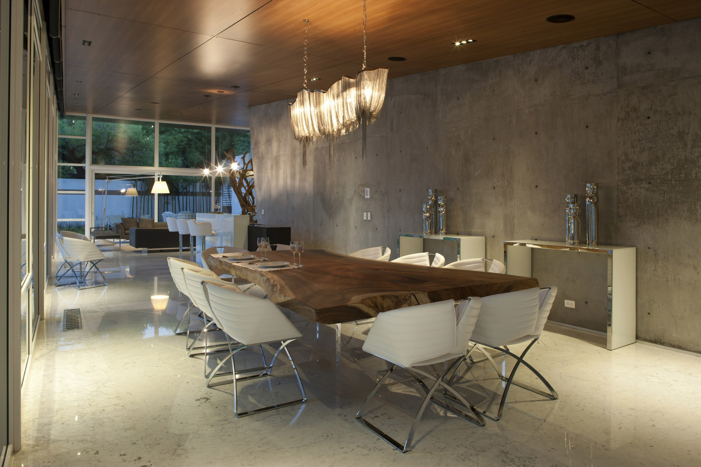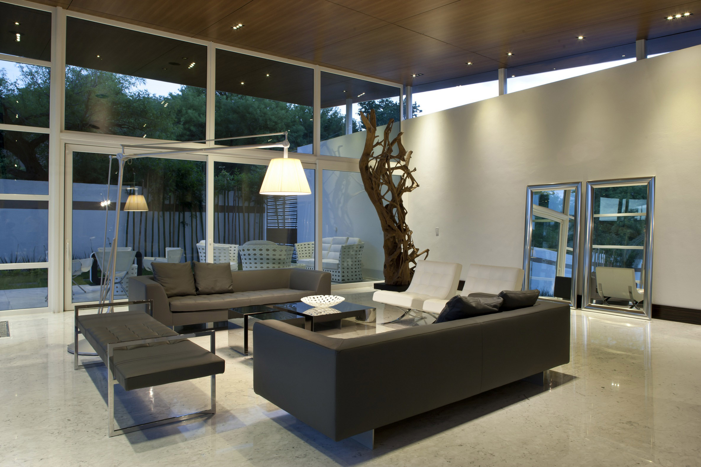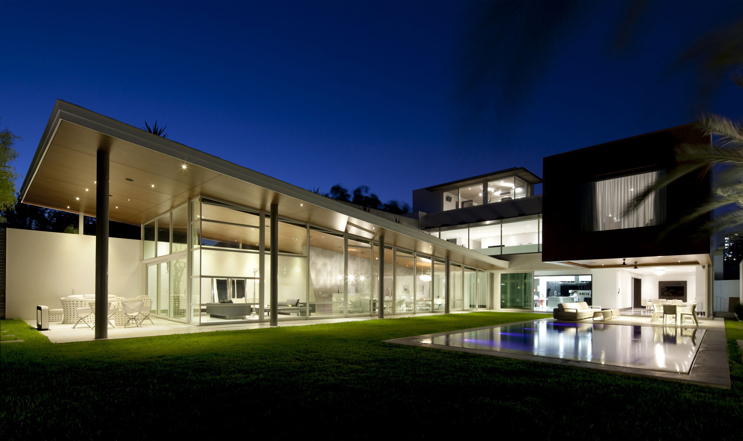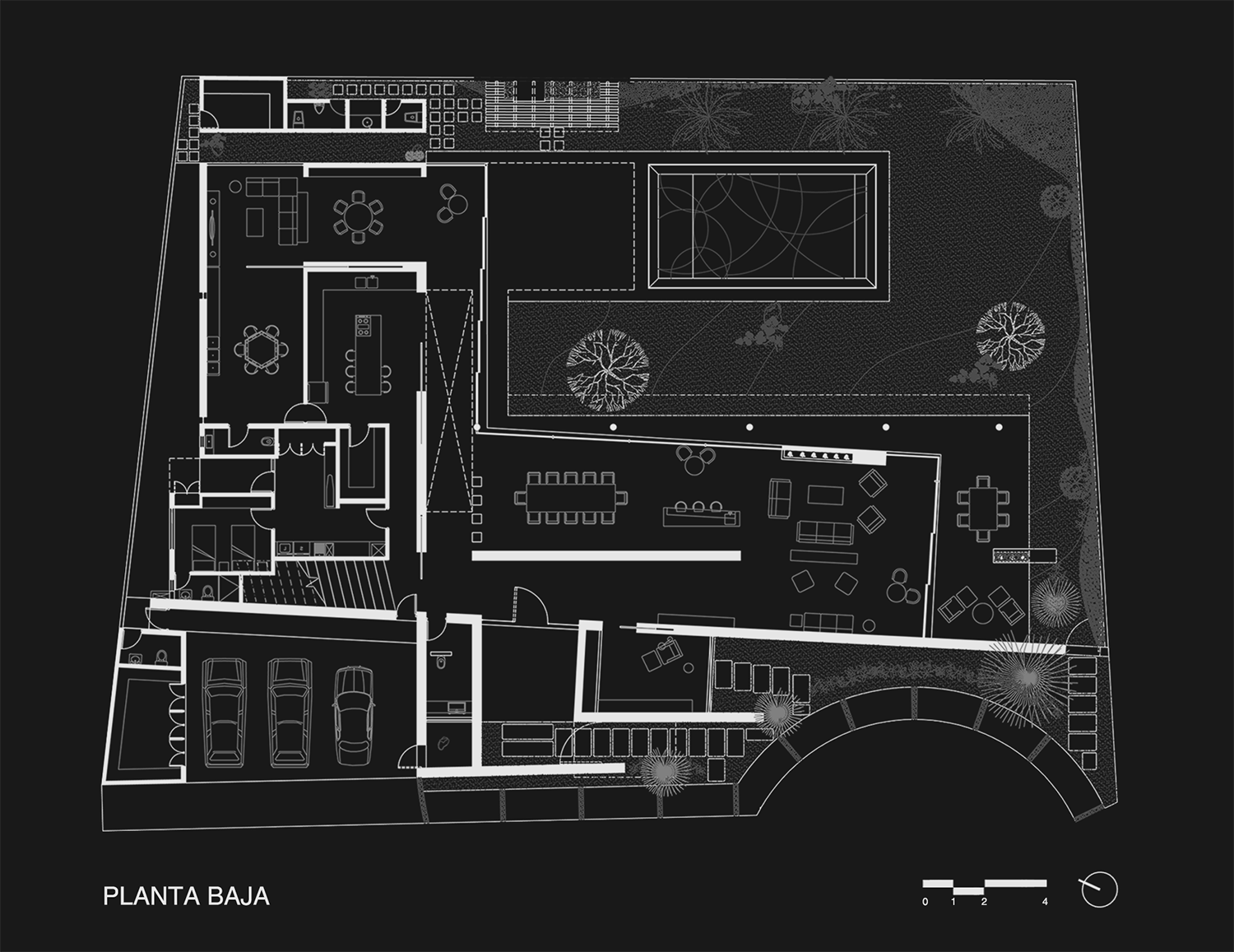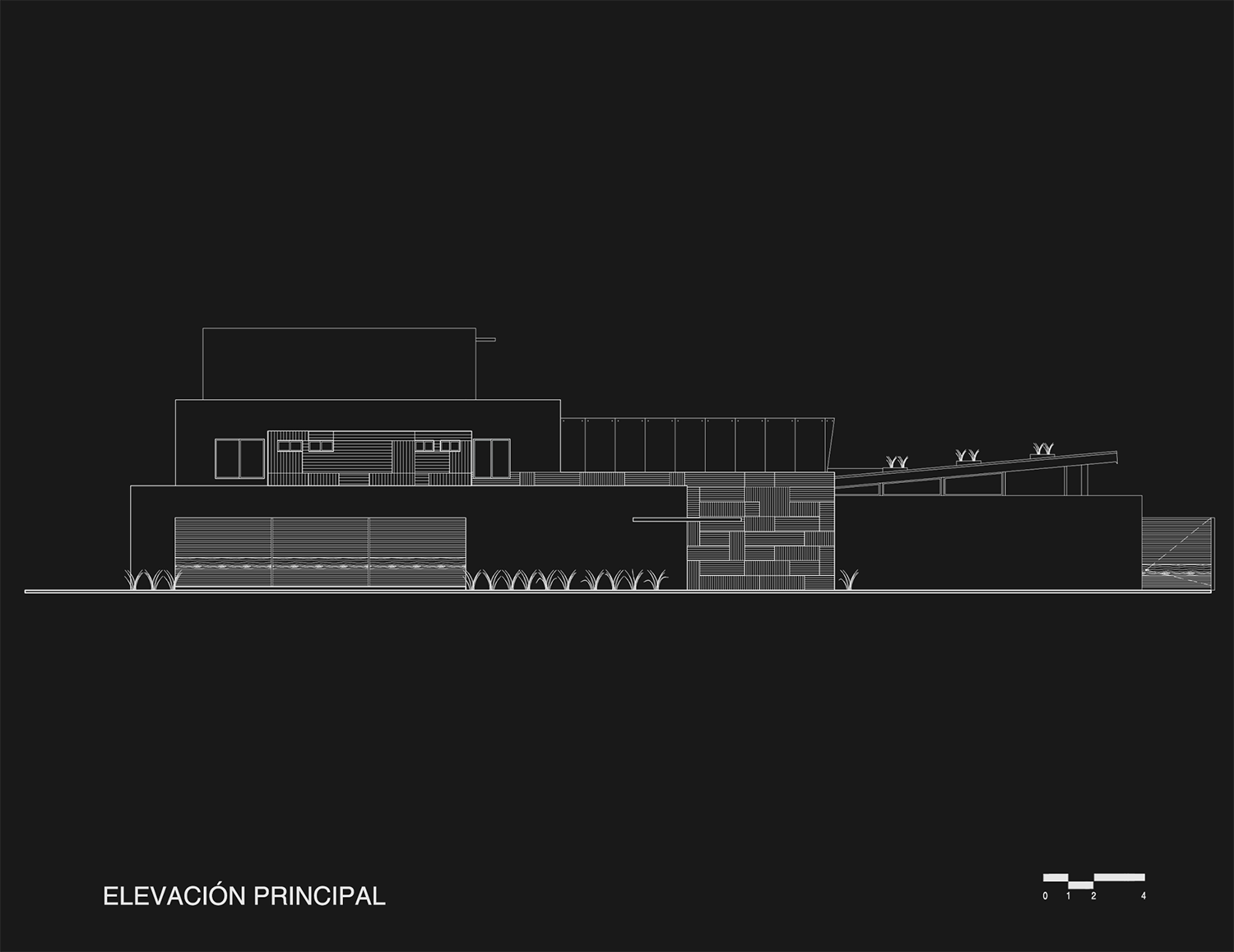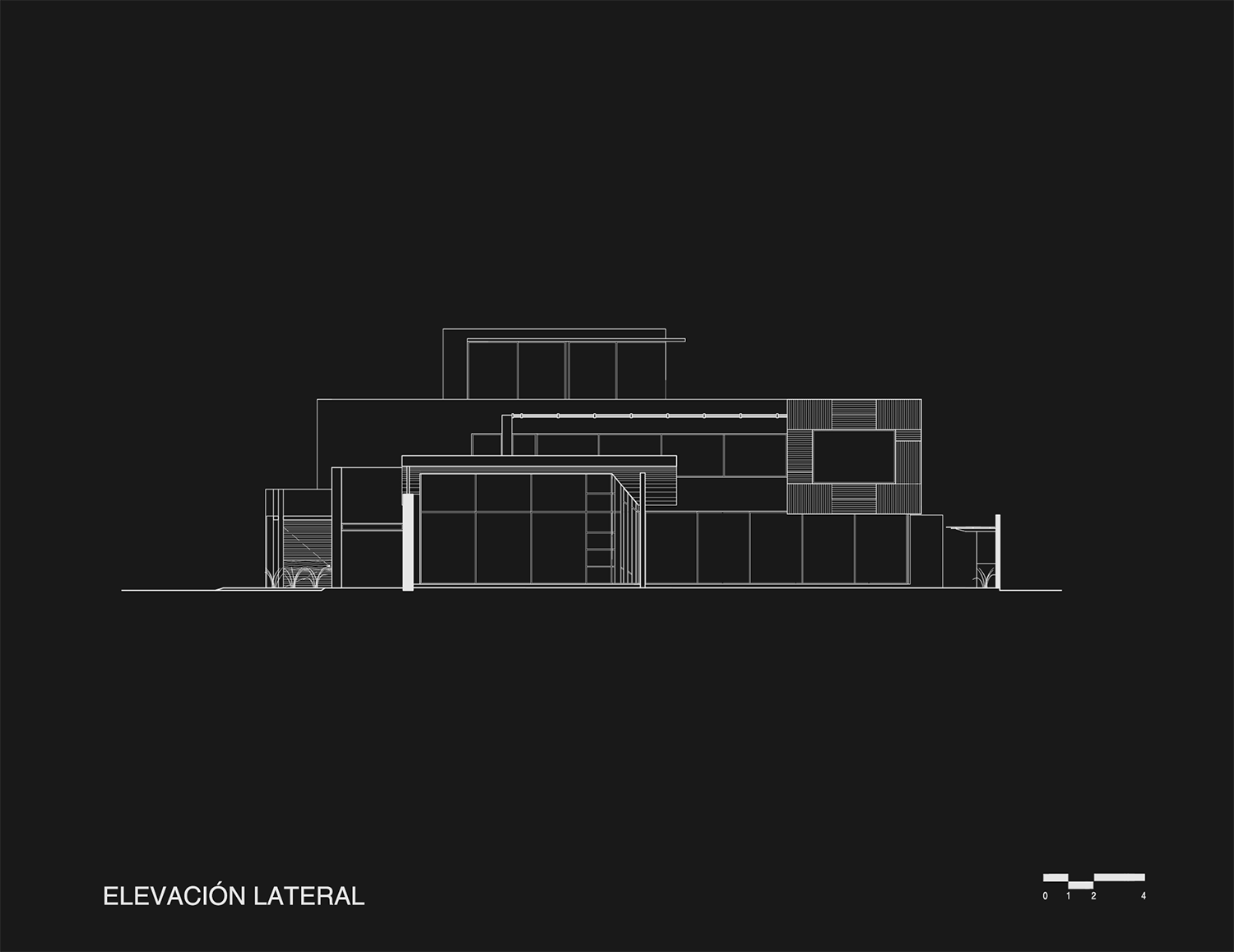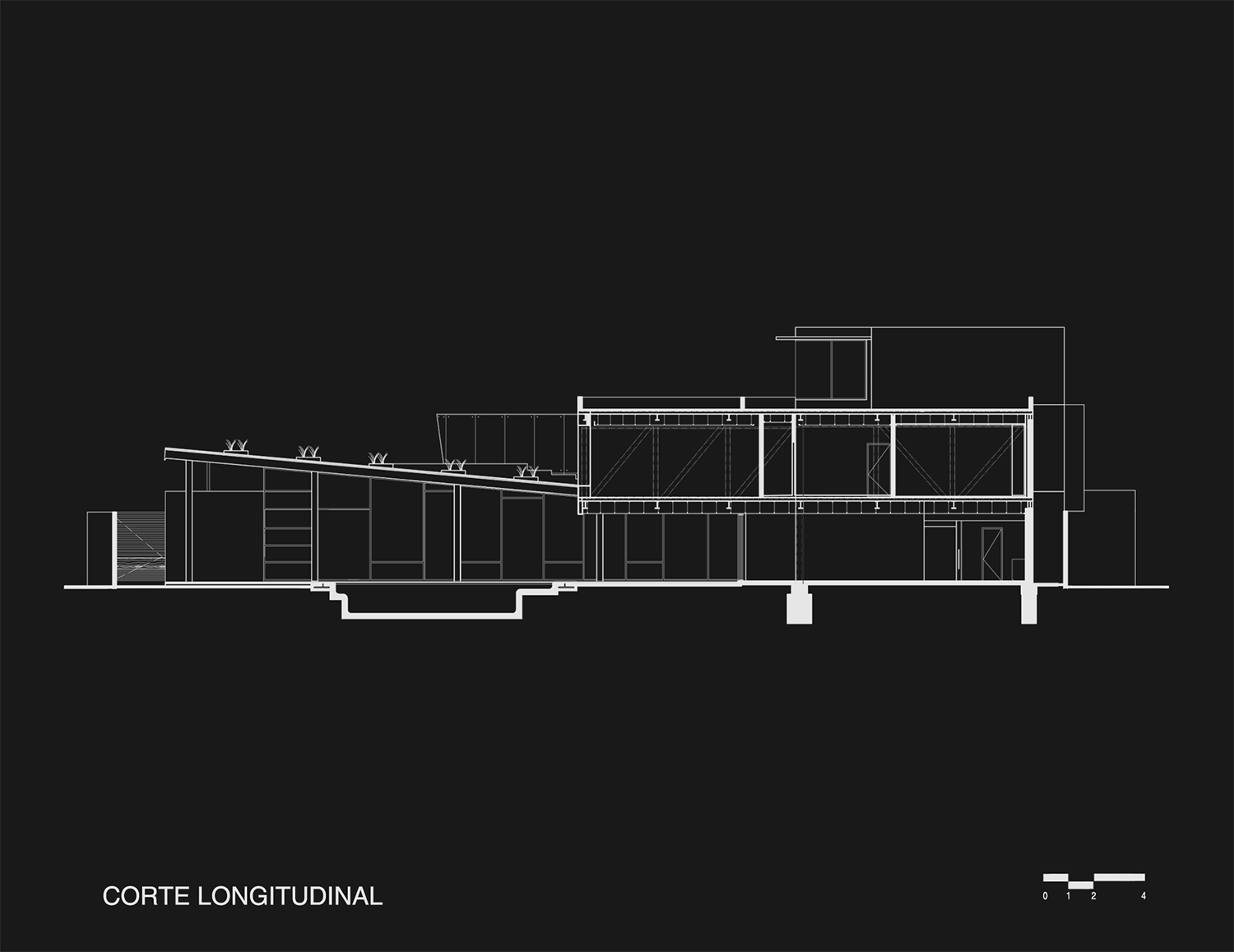The walls, in addition to defining the spaces, separate the circulation areas from the others. The selected materials were appropriate for the region’s extreme weather. A facade ventilation system was included in the walls with the greatest exposure to the sun.
On the roof, gardens with low-maintenance regional plants were installed over a volcanic rock bed to reduce the solar impact.
On the second floor, where the family room is located, an inclined slab was designed in a common area that serves as an overlook to enjoy the magnificent view of the Sierra Madre and the rest of the city.



