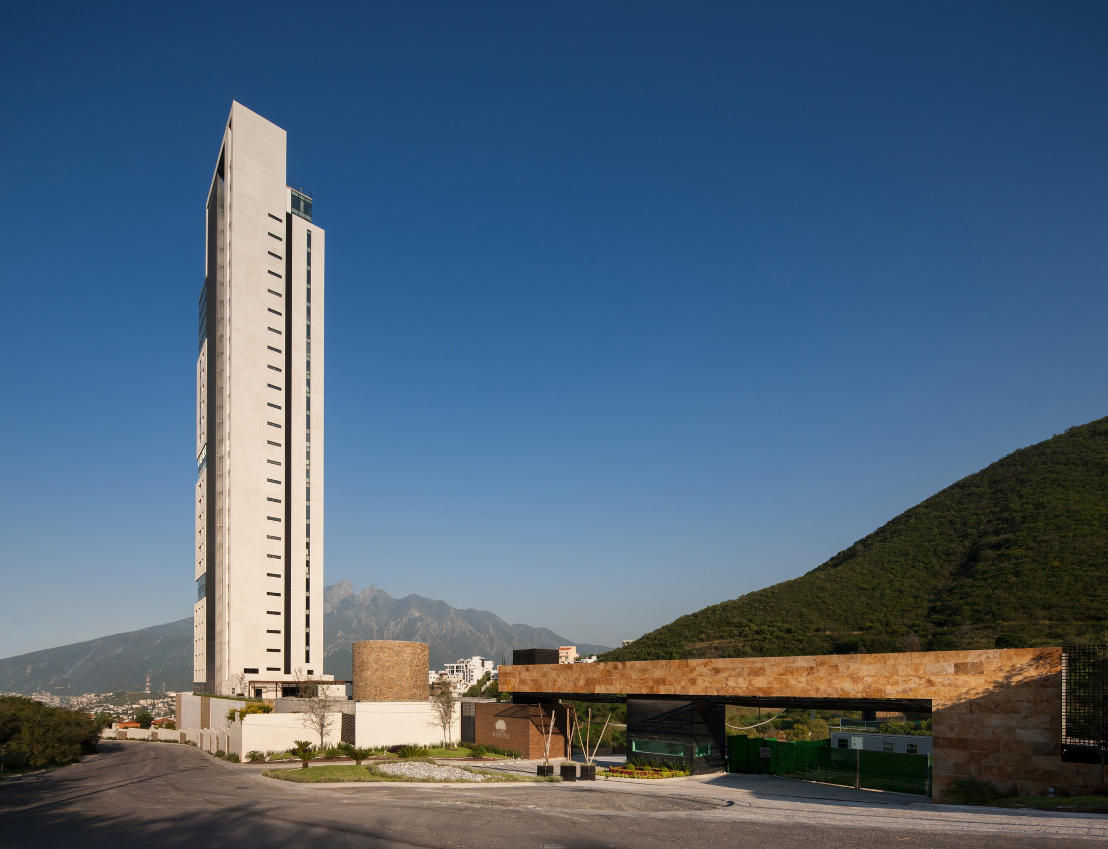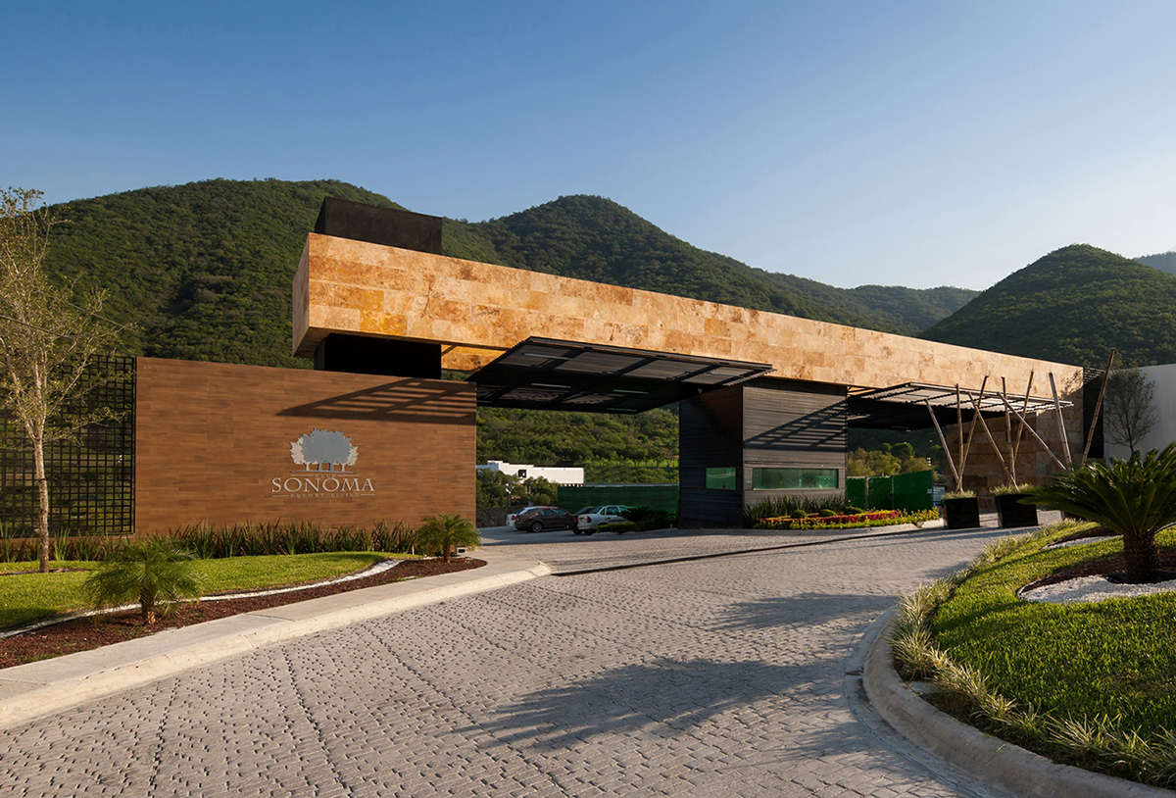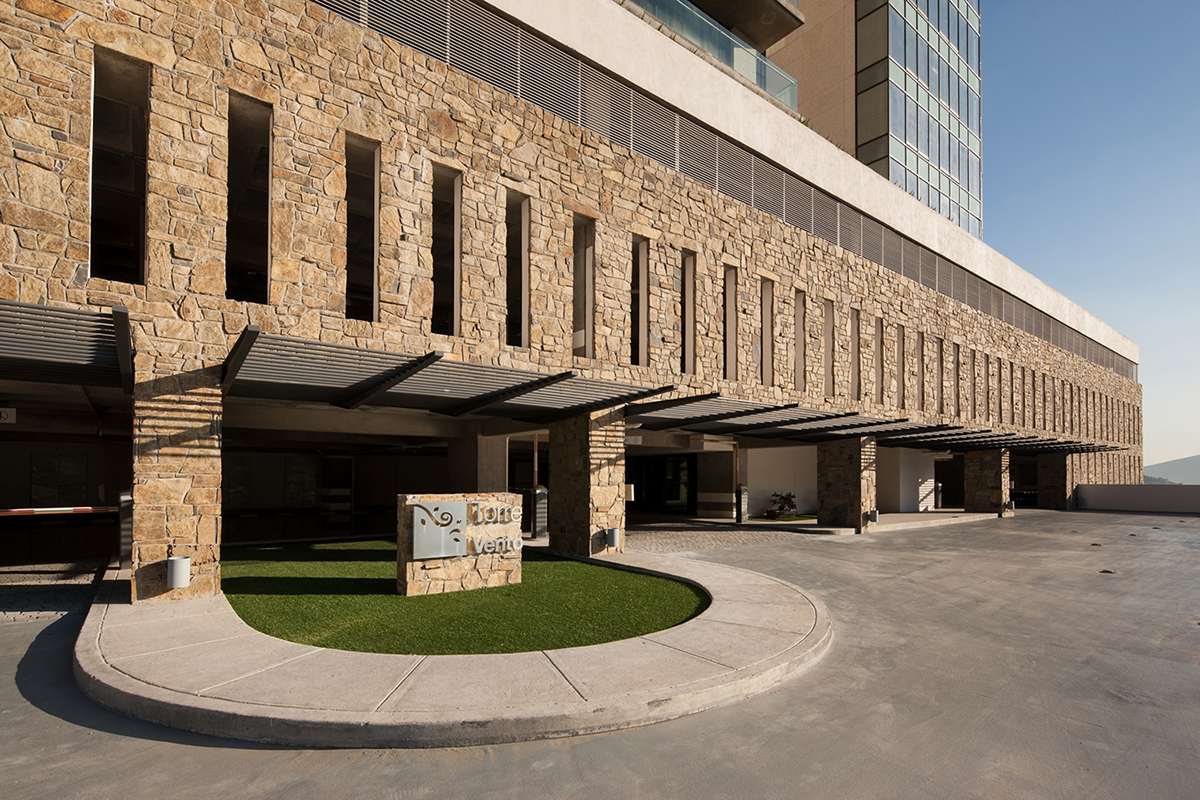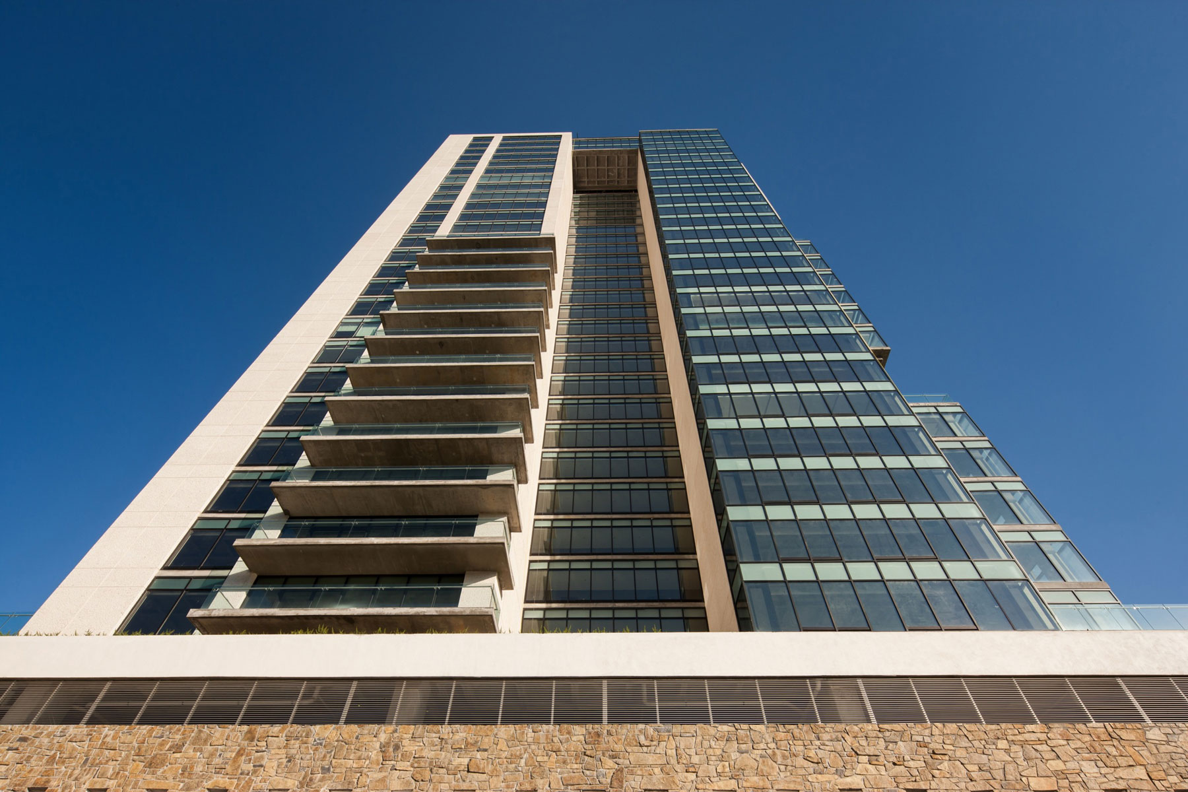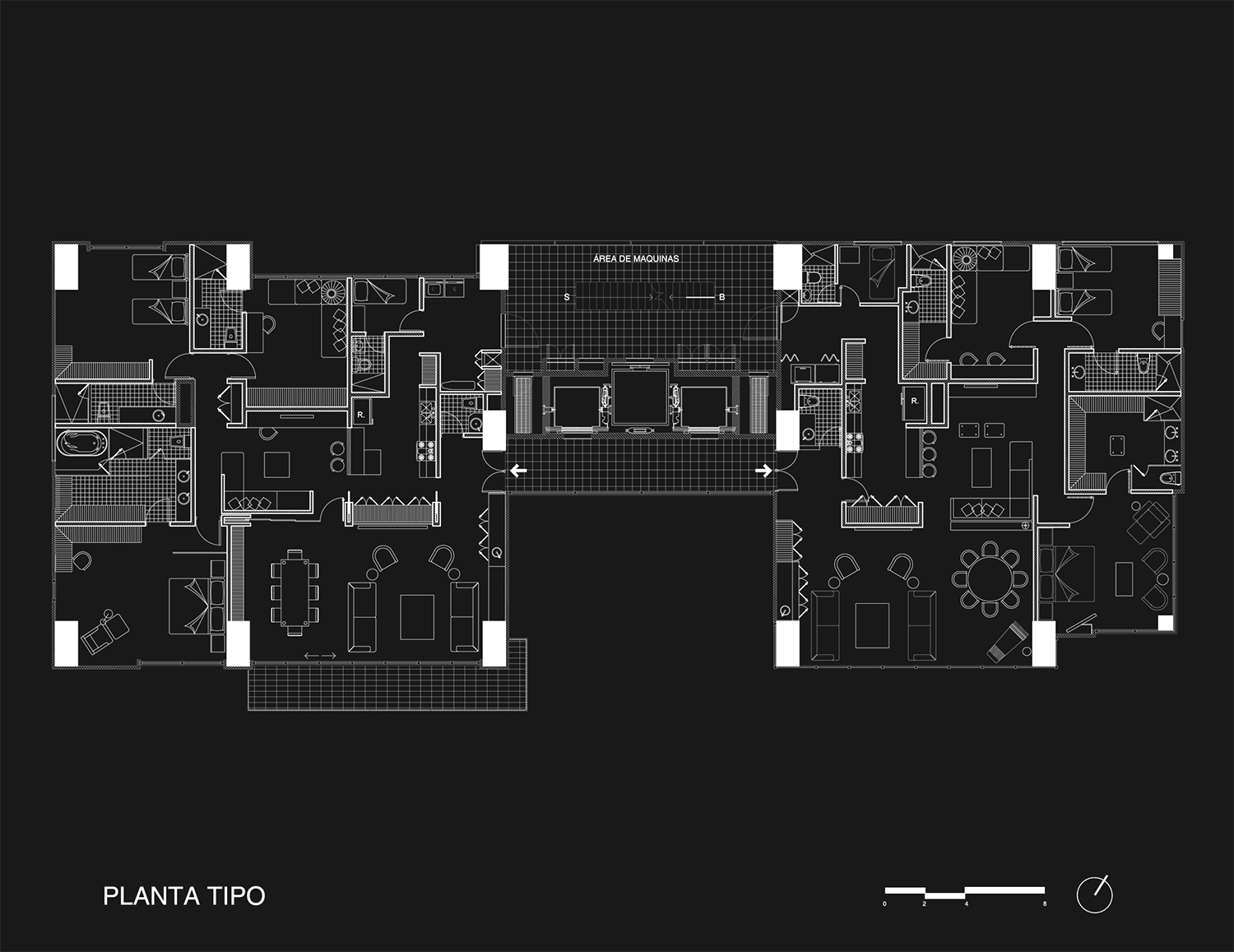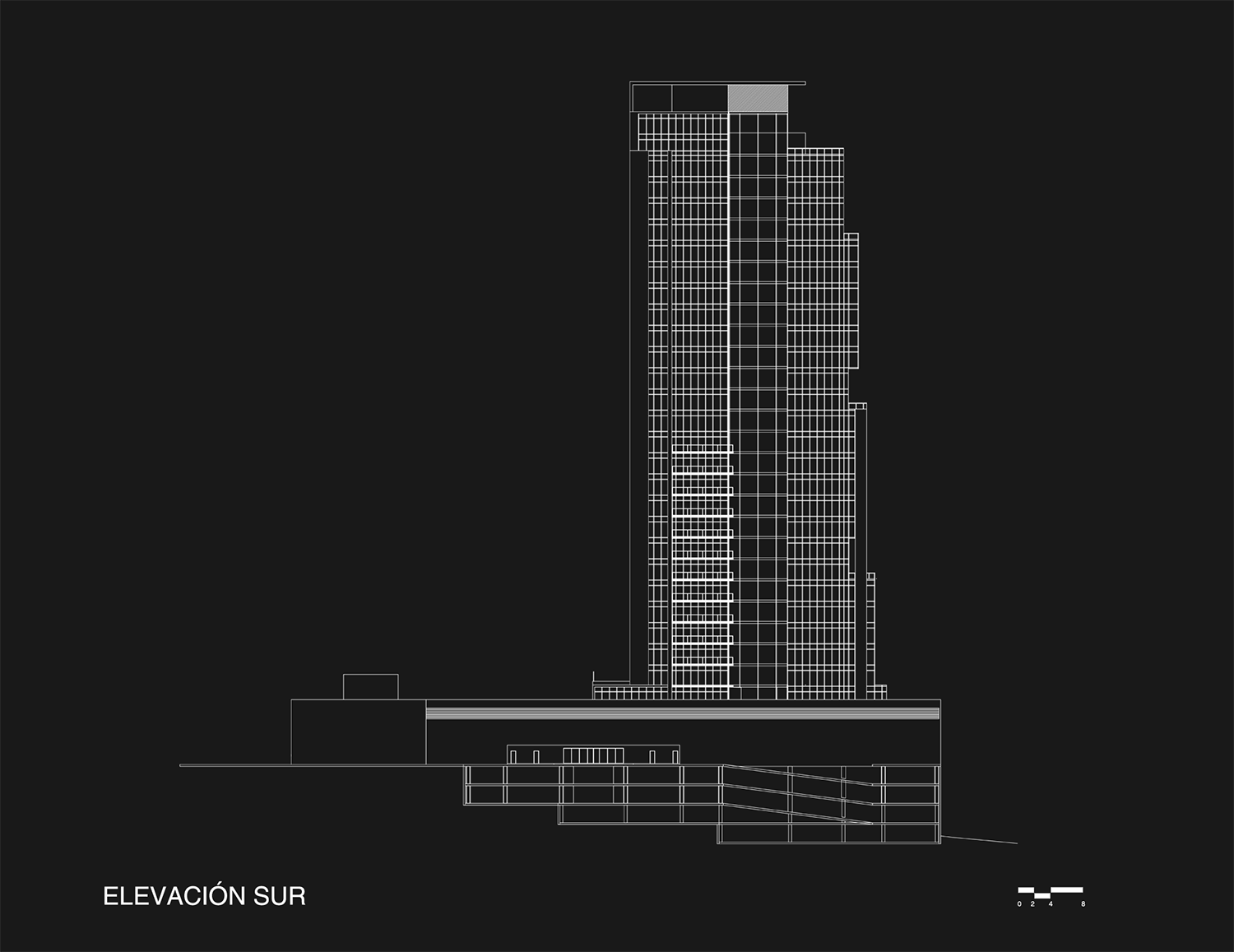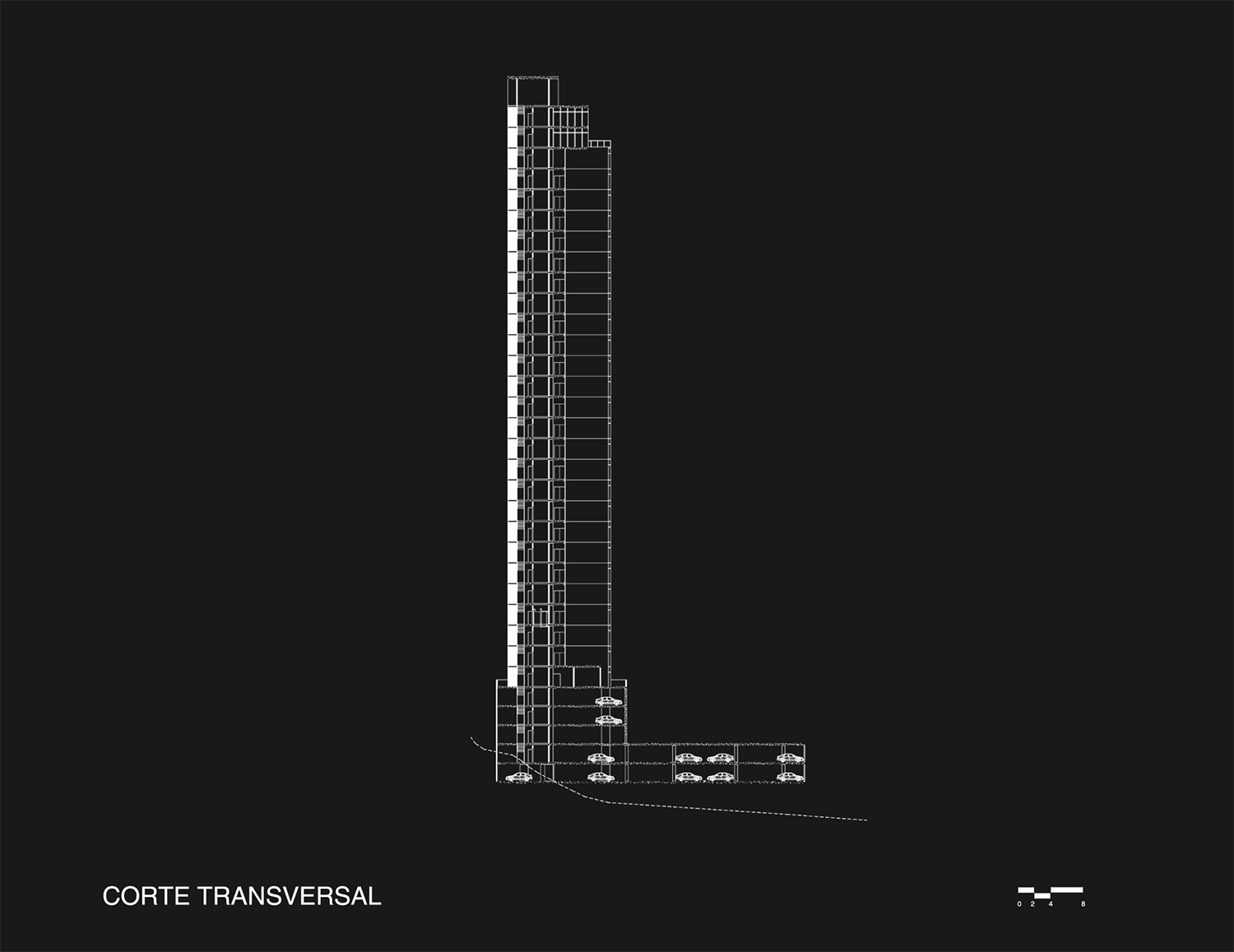
Sonoma Torre Vento
Multi-Family Housing
Sonoma Torre Vento
Multi-Family Housing
Sonoma Torre Vento
Multi-Family Housing
Sonoma Torre Vento
Multi-Family Housing
Sonoma Torre Vento
Multi-Family Housing
Sonoma Torre Vento
Multi-Family Housing
Sonoma Torre Vento
Multi-Family Housing
Sonoma Torre Vento
Multi-Family Housing
Sonoma Torre Vento
Multi-Family Housing
Sonoma Torre Vento
Multi-Family Housing
Sonoma Torre Vento
Multi-Family Housing


