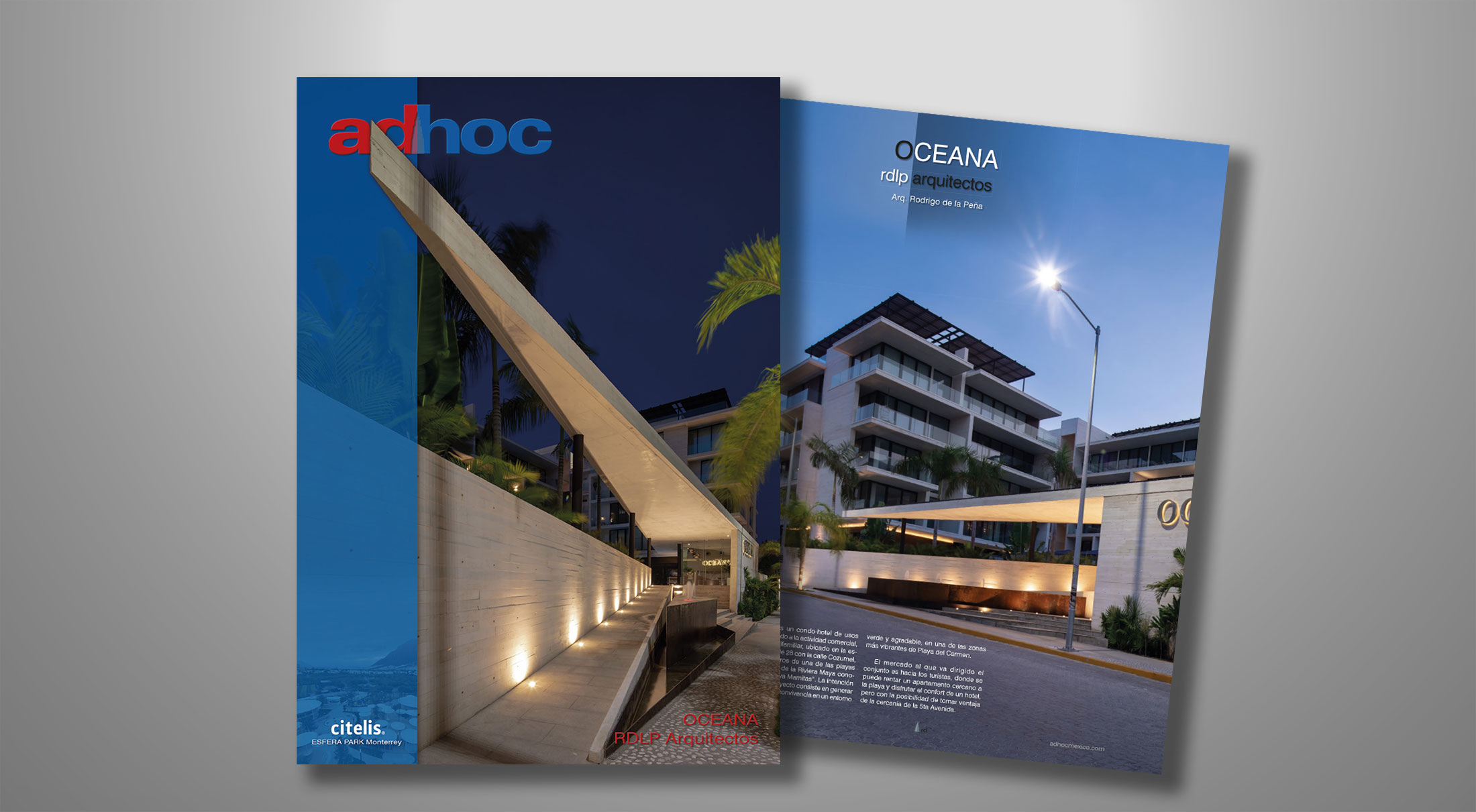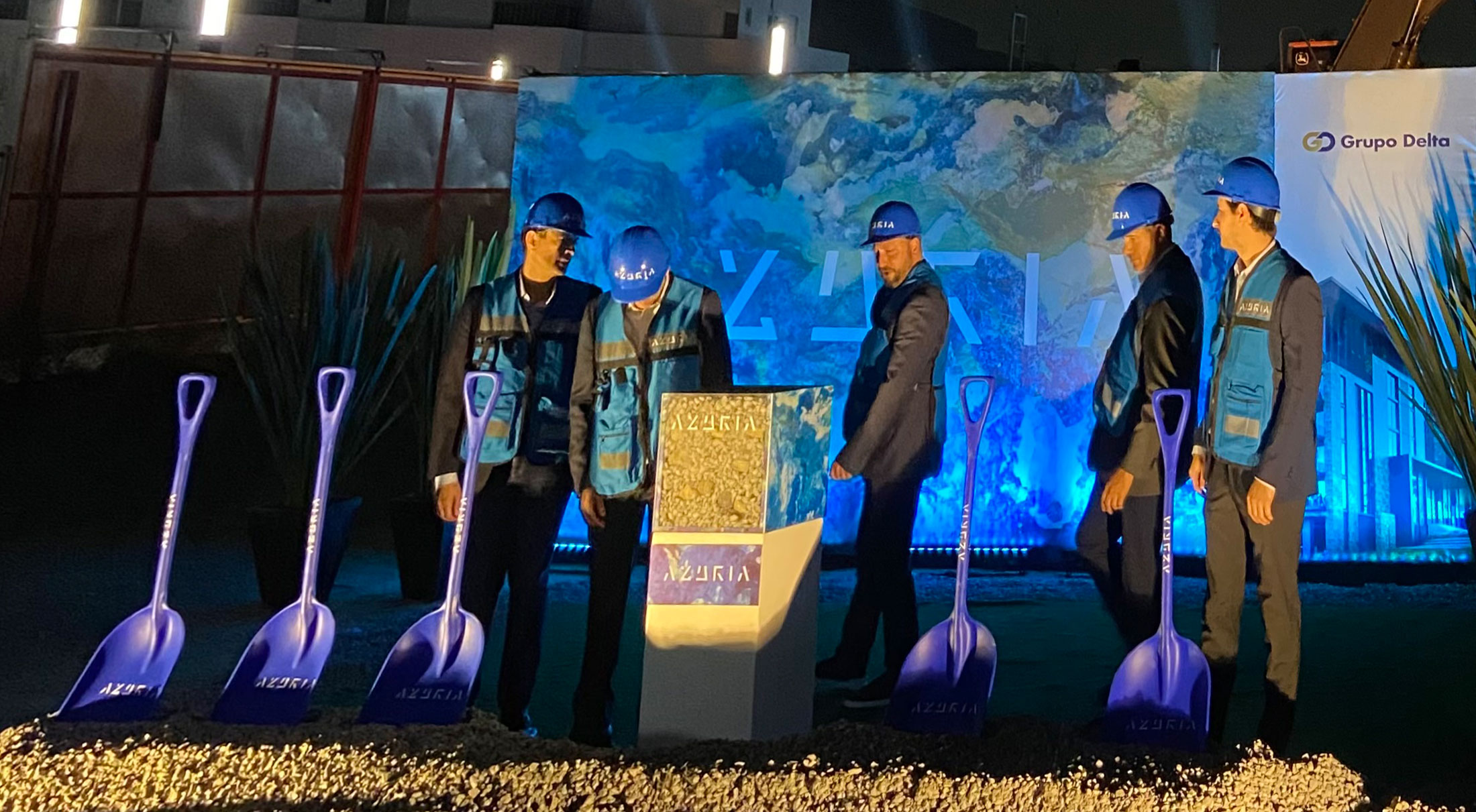Portal Inmobiliario 135
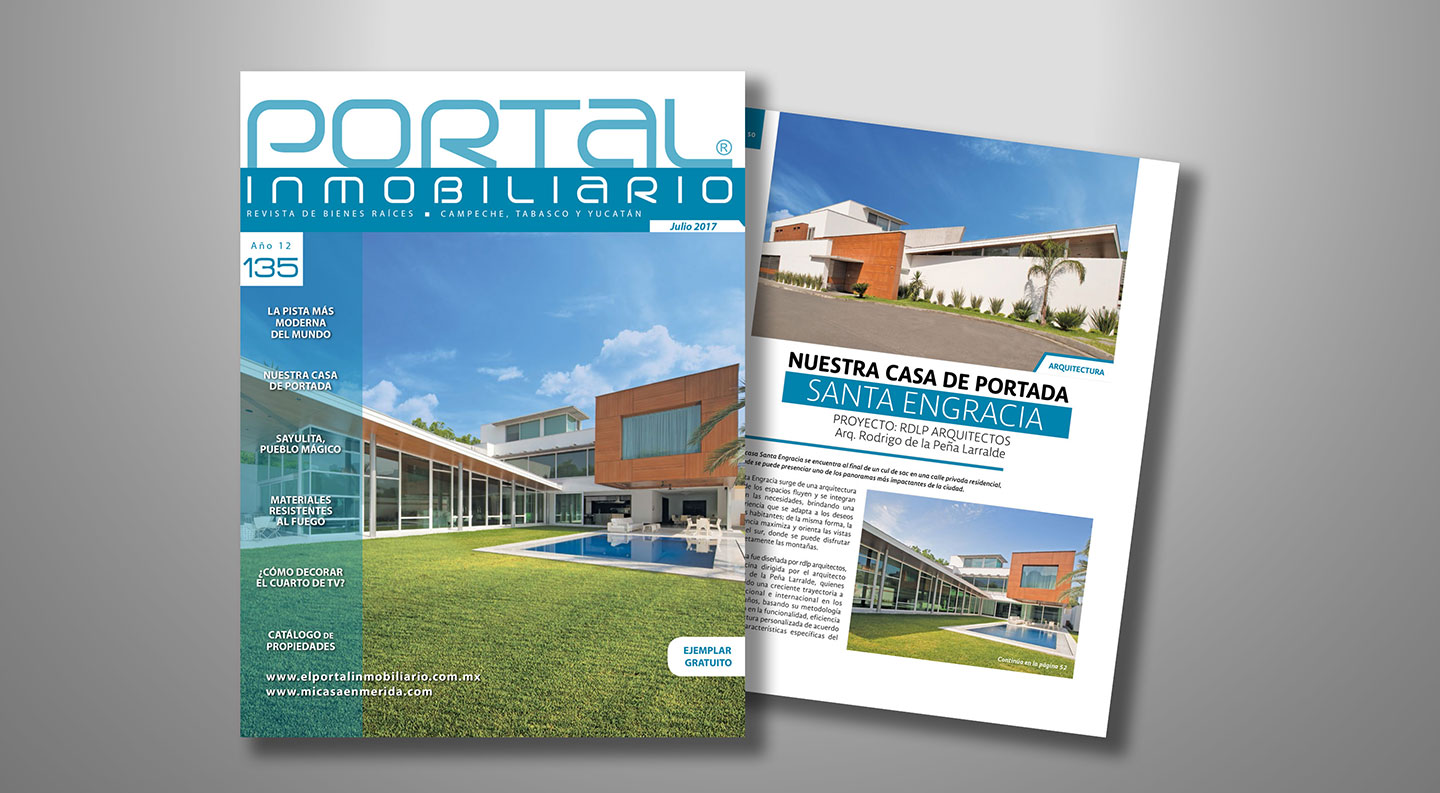
Santa Engracia is located at the end of a cul de sac on a private residential street, where you can witness one of the most impressive panoramas of the city towards the Sierra Madre.
Santa Engracia arises from an architecture where spaces flow and integrate according to the needs, providing an experience that adapts to the wishes of its inhabitants; In the same way, the residence maximizes and orientates the views towards the south, where you can fully enjoy the mountains.
This house was designed by rdlp arquitectos, an office led by the architect Rodrigo de la Peña Larralde with headquarters in San Pedro Garza García, who have had a growing national and international career in recent years, basing their design methodology on functionality, efficiency and customized architecture according to the specific features of the project.
The residence is located on a plot of 1,200 m2 with one of the most privileged views to the south of the city. The design is developed in planes that are showing different facets and flows within the scheme. The clients requested a house with a wide architectural program, but what they emphasized the most was the way they wanted to live their house.
They required a house that could be transformed and extended to the outside but preserving their privacy. To achieve this transformation and adaptability capacity, the building was proposed is a square shape plan that could be opened entirely to the garden. On the outside, the right angle was emphasized by two large walls that cross the house from side to side.
These walls, besides defining the spaces, separate the circulation areas from the rest along the same walls. The proposed materials were selected accordingly to the extreme climate of the region. A ventilated façade system was proposed on the walls with the highest sun exposure.
On the roof, different kinds of hard and green landscape were selected, specially making of regional low maintenance capacity with a bed of volcanic stone, additionally reducing the solar impact.
At the second floor, the family and social area, a large sloping slab was designed in order to enjoy a magnificent view from the top floor towards the Sierra Madre. From the family area on the top floor there is an access to an overlook at the center of the sloping slab achieving a clear view towards the Sierra Madre and the rest of the city.
Link to article:
Portal Inmobiliario 135. Campeche, Tabasco y Yucatán
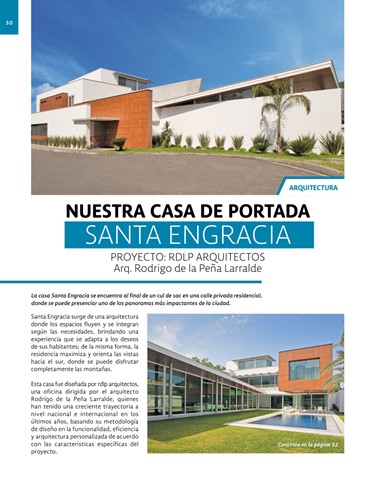
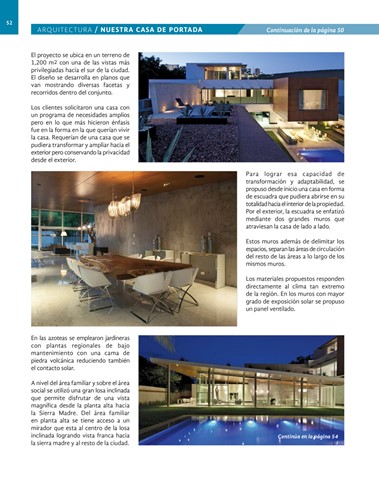
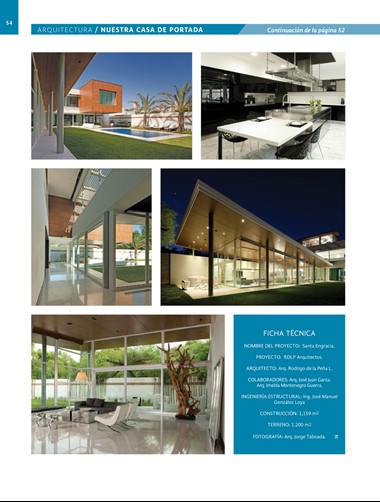
Categories
Tags
All, 100 Arquitectos , Academia Nacional de Arquitectura , Adhoc Magazine , ALA , Altio Capital , AM Editores , Ambientes 100 , ANA-MTY , ArchDaily Mexico , Architect of Record , Architecture Insiders , Arq. Gilberto L. Rodríguez , Arq. Rodrigo de la Peña , arquitectura , Arquitectura , Arquitectura & Diseño , Arquitectura regia , Azuria , BCM , Biblioteca , Biblioteca Tec de Monterrey , CAM , Capítulo Monterrey , casa puebla , Casa Puebla , CDMX , CEMEX Awards 2018 , Central de Autobuses de Monterrey , Centro Roberto Garza Sada , ChicHaus , Colegio de Arquitectos de Nuevo León , communal , Compilation Vol. 1 , concreto , Conferencia , Construction , crgs , CRGS , Design Hunter , dwell , En Proceso , enproceso , Ethérea , Eventos , Excelencia Profesional , Exhibición , exposición , FARQ , glocal , glr , glr + rdlp , glr arquitectos , Grupo Delta , Grupo Milenio , H. Congreso del Estado de Nuevo León , Hacer Ciudad , Hote Cacao , Hotel Cacao , IIDA , Interceramic , interview , La Ocho , LALO , Library Interior Design Award , libro rdlp arquitectos , Líderes Mexicanos , LoLa , Martel , Mediterráneo , mejores acabados , Mérida , mexico , Mexico , México , Monterrey , Montevideo , news , News , noticias , Obra Blanca Expo , OCEANA , Oficinas , Open House MTY , Pabellón La Carreta , Pedregal , Playa del Carmen , Players of Life , Portal inmobiliario , Premio Interceramic 2019 , Premios Interceramic 2020 , Proyectos 9 , publicaciones , publications , Publications , puebla , Puebla , rdlp , rdlp arquitectos , Revista Ambientes , San Pedro Garza García , Santa Catarina , Santa Engracia , Sasaki , Sasaki Associates , Tec de Monterrey , Tec Library , Torre Loma Larga , Torre San Pedro , UANL , udem , UDEM , Universidad de Monterrey , Uruguay , Vía Cordillera , XX Bienal de Arquitectura de Nuevo León



