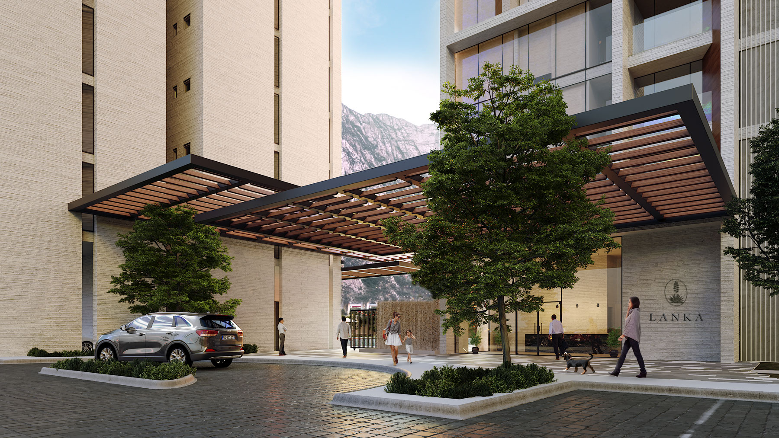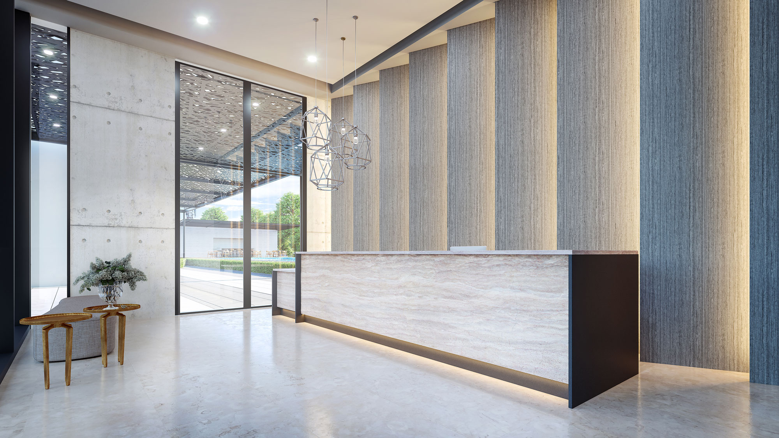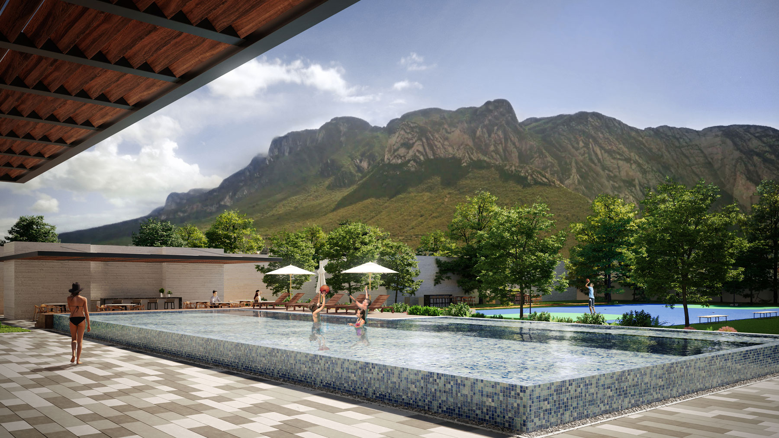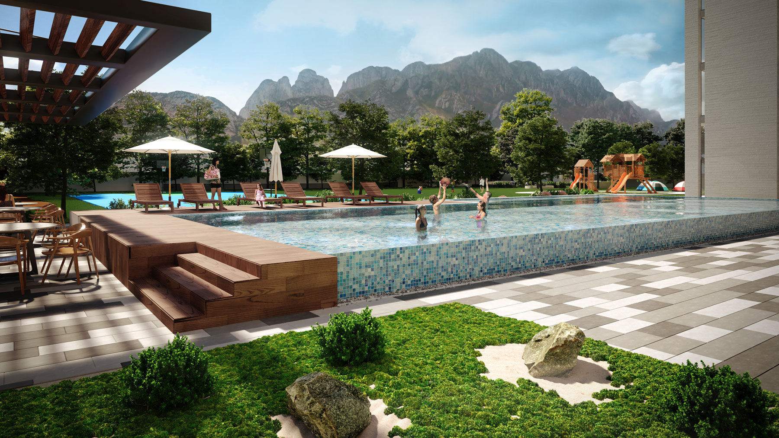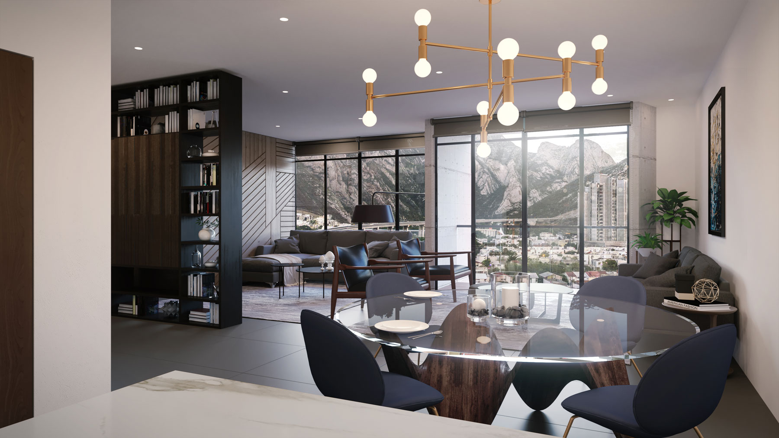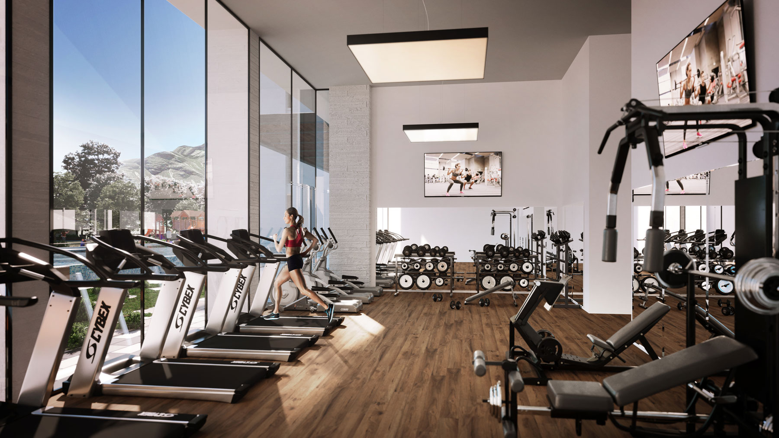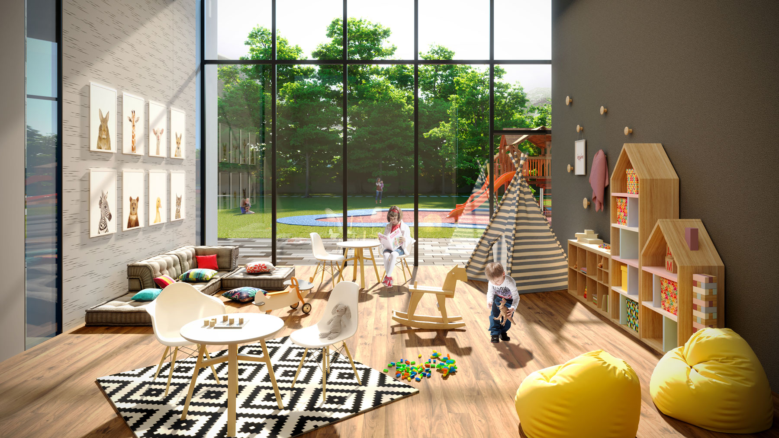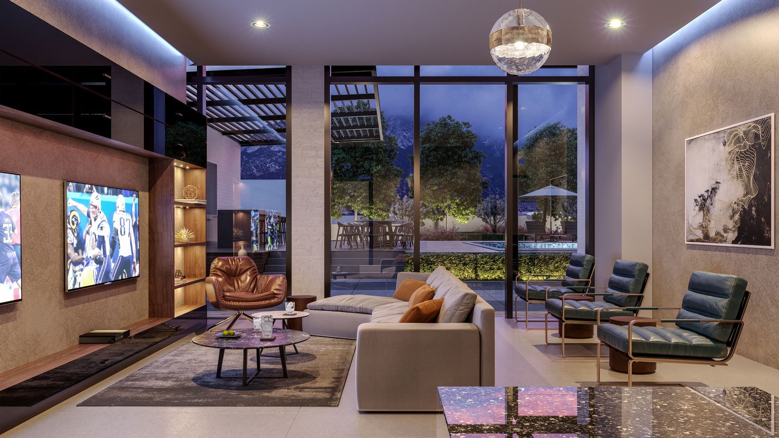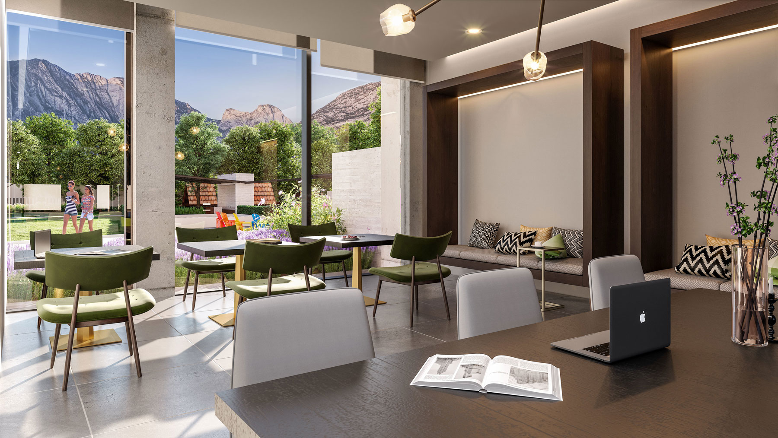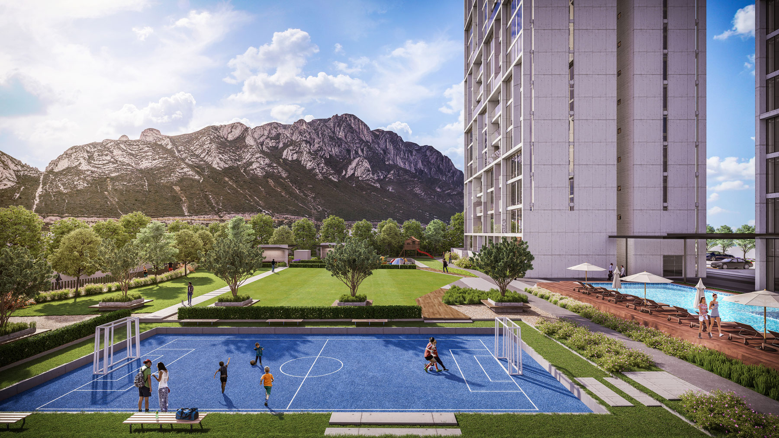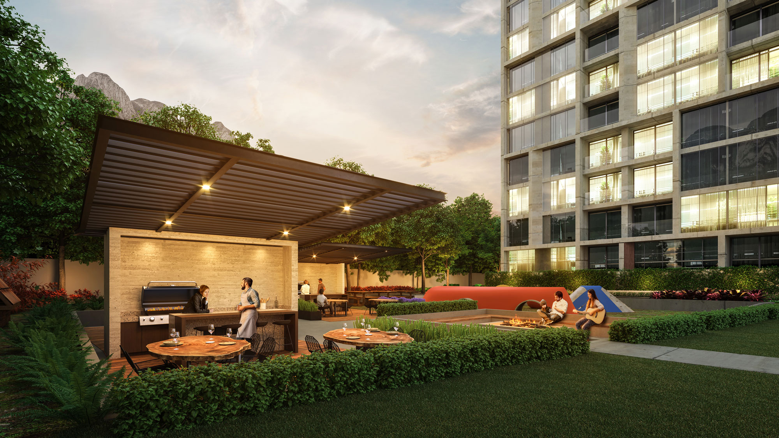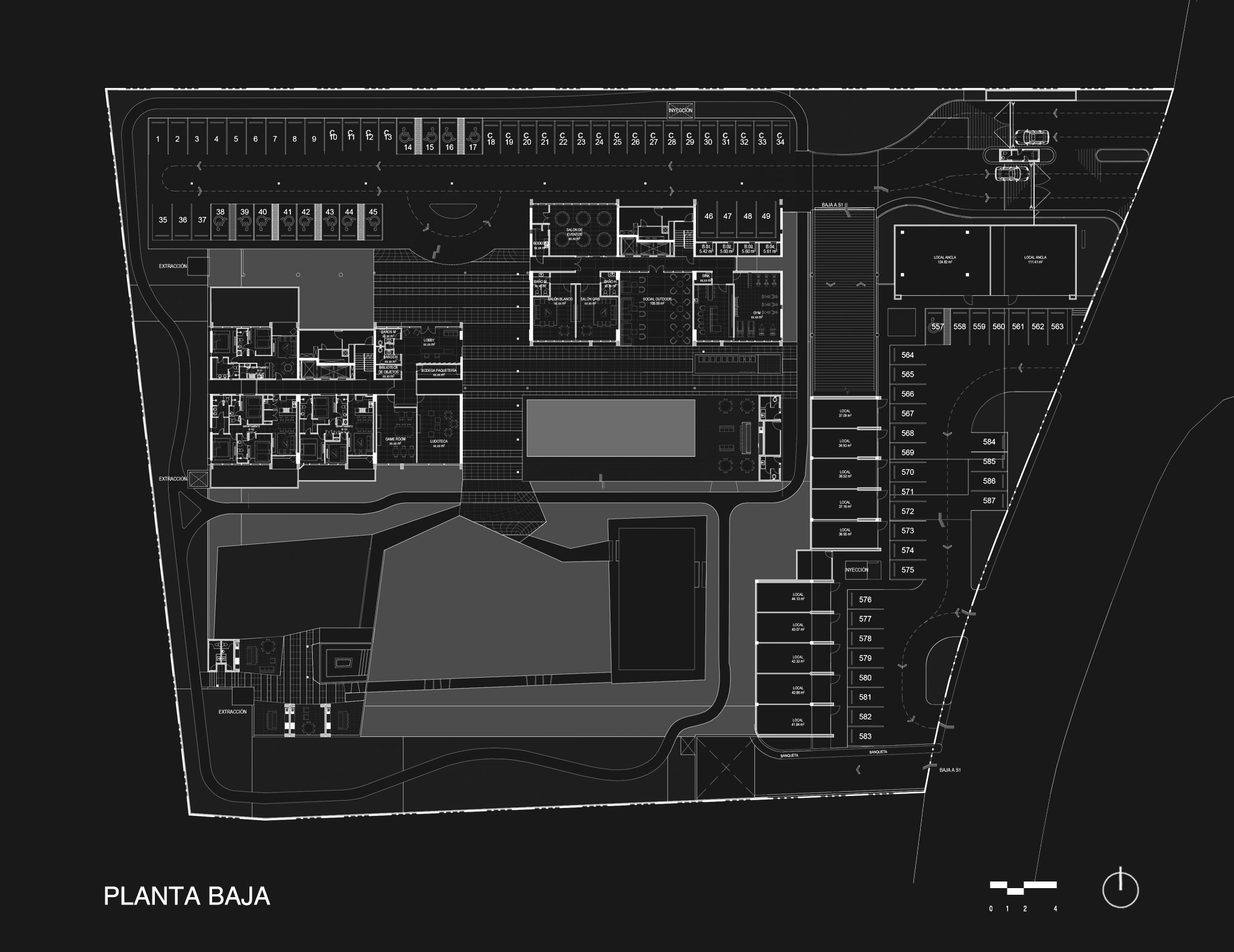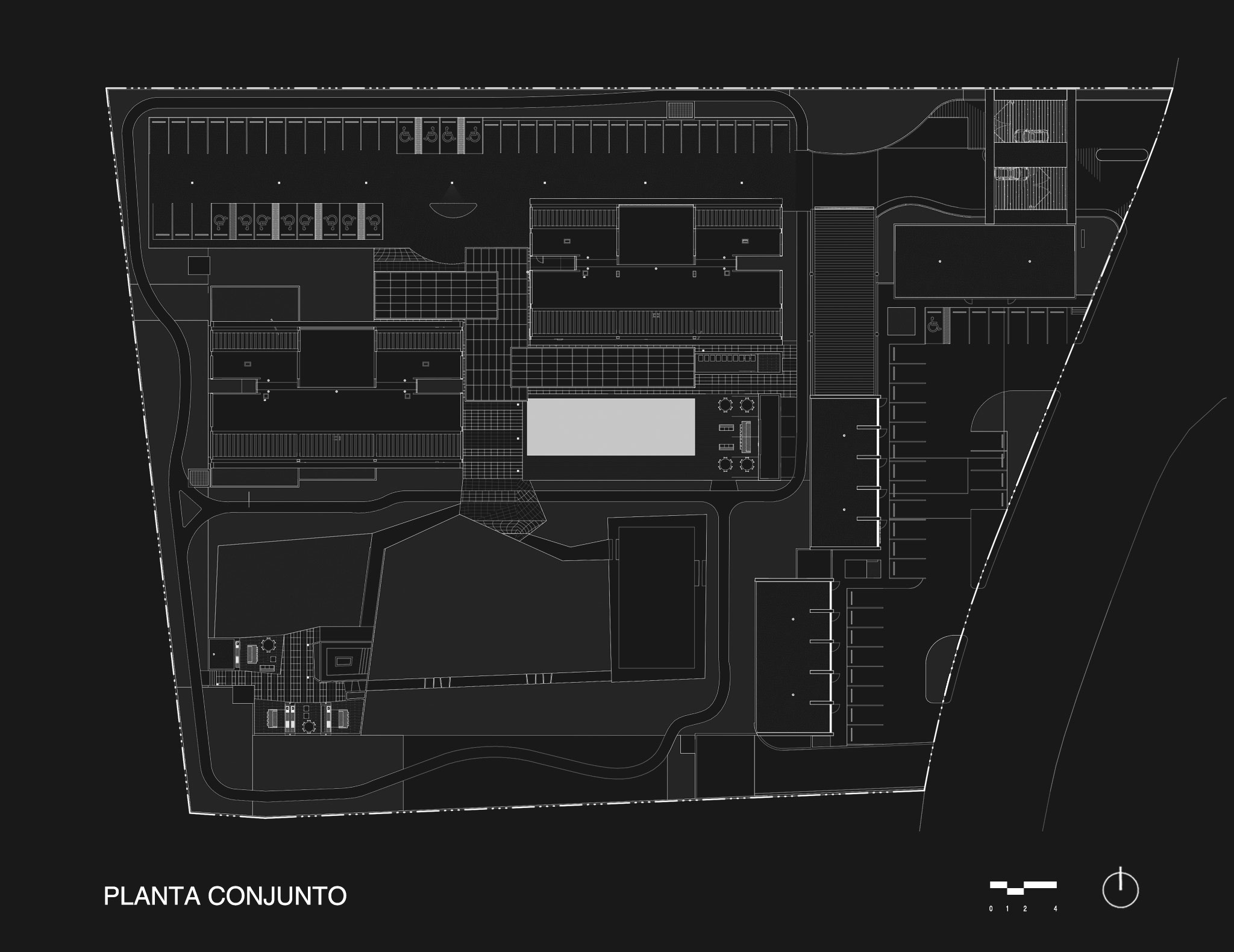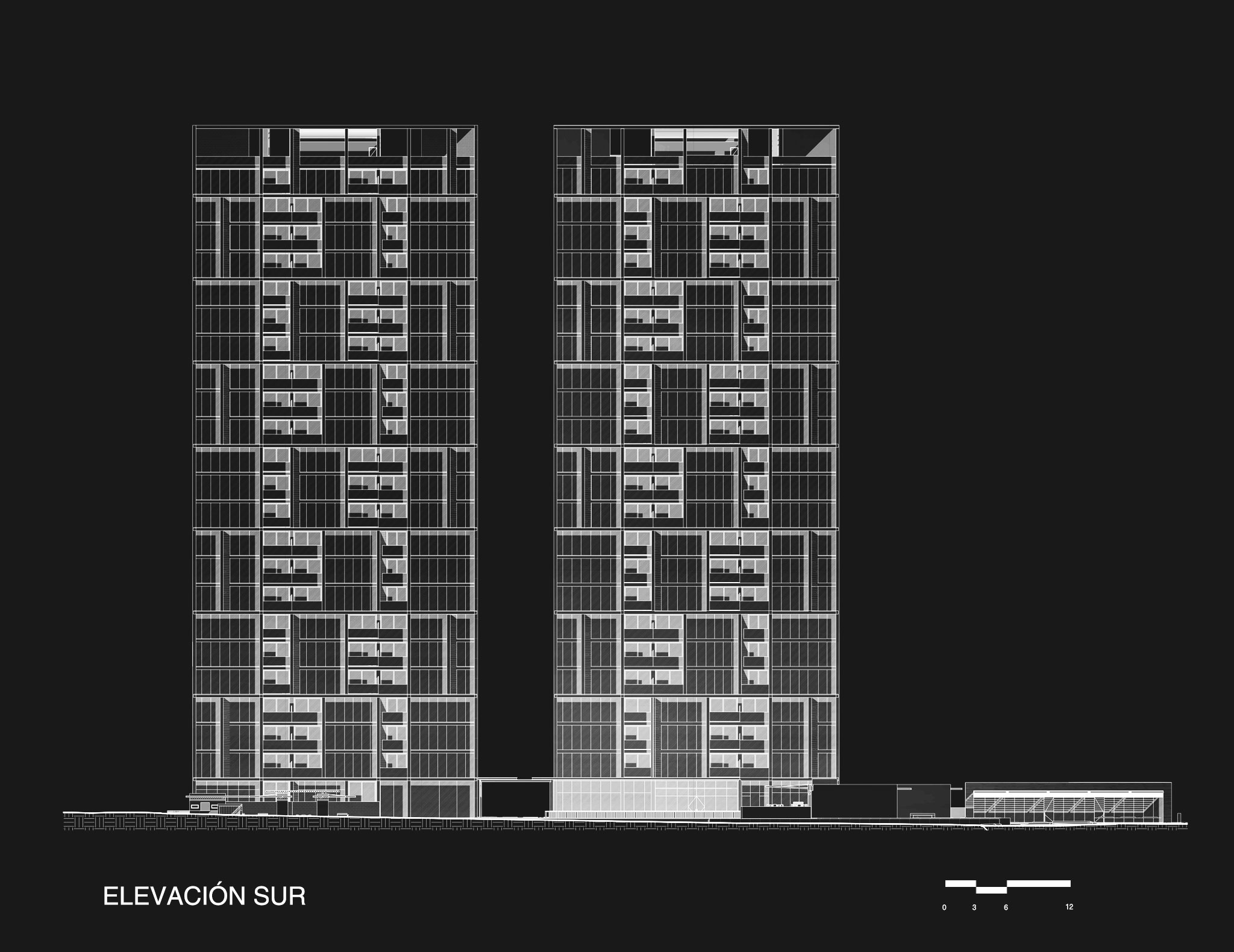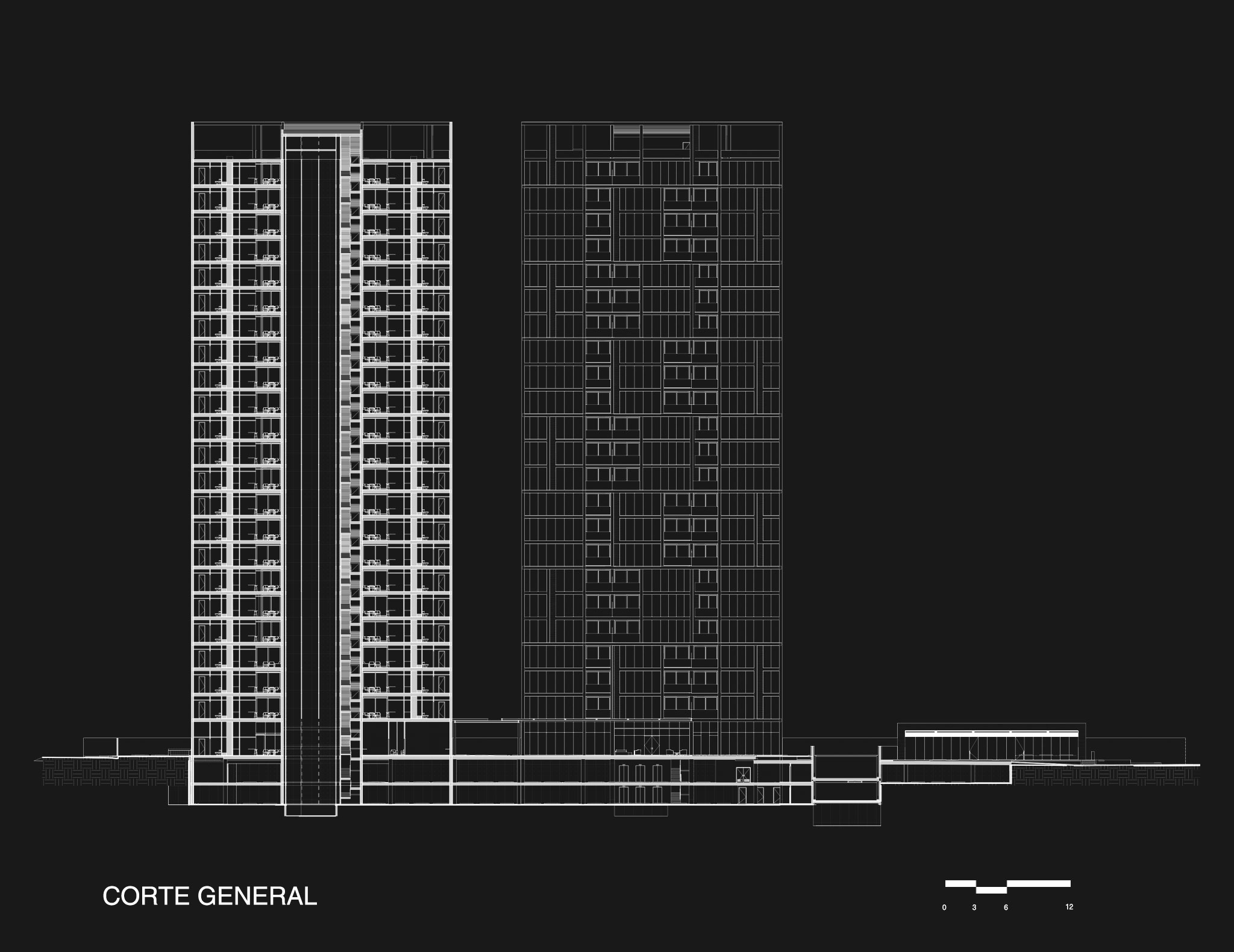The towers extend from north to south, towards the property’s best views, the Mitras mountain to the north, and the Hausteca to the south. In this way, a scheme of vertical and horizontal elements is repeated every three levels that organize the building’s layout and reflect changes in apartment types in the volume, which creates space for wider terraces.
The amenities were designed to create a family atmosphere ideal for gatherings, a connection to nature through the gardens, and recreational spaces for leisure and rest, which would play an important role in residents’ interactions with the property. The goal was to give residents the convenience to carry out all their recreational activities without the need to leave home.





