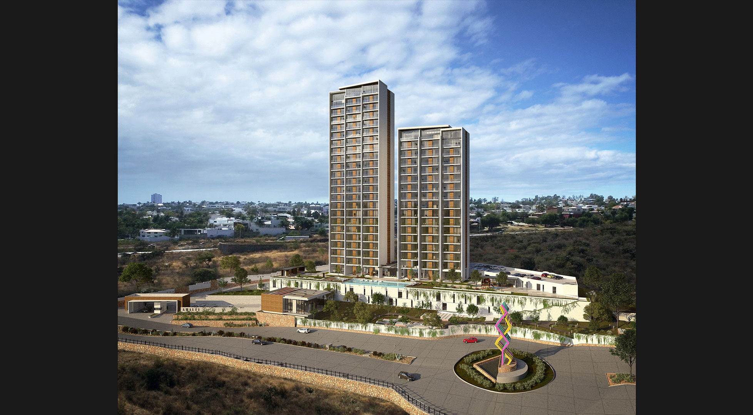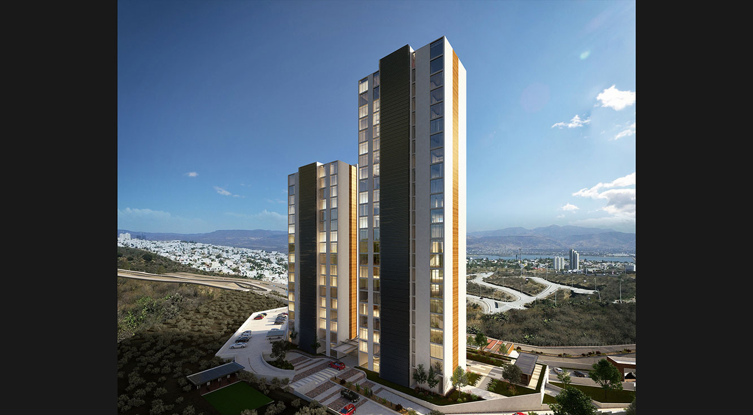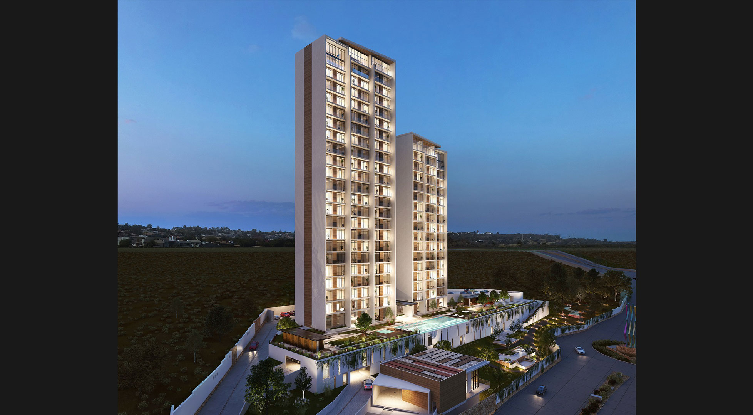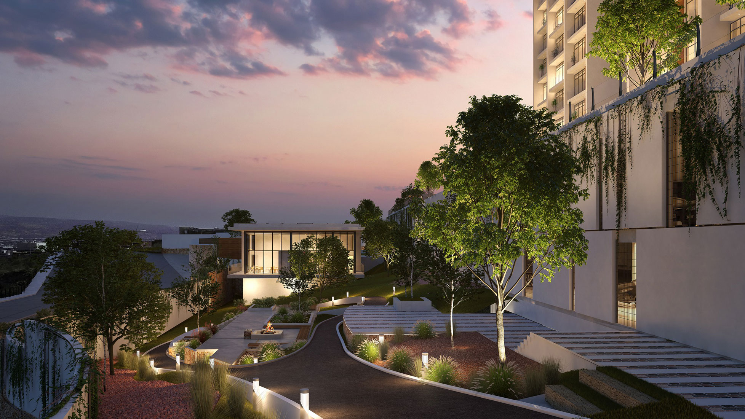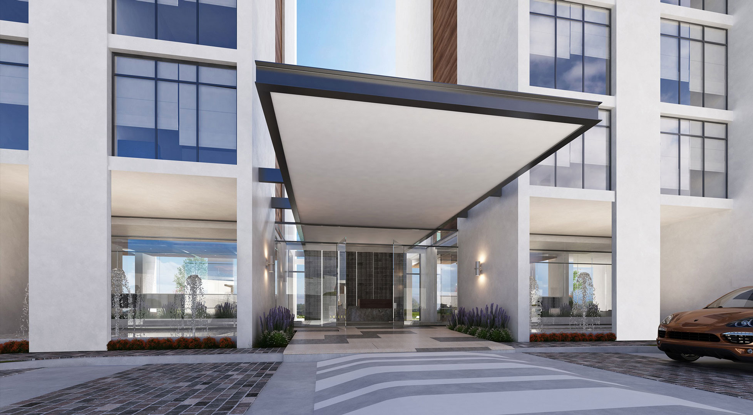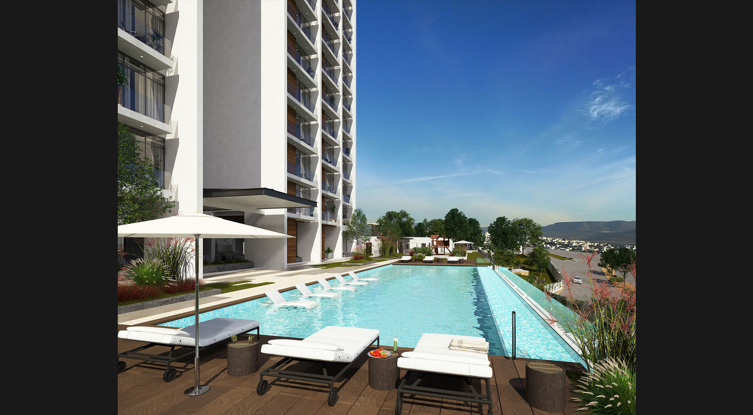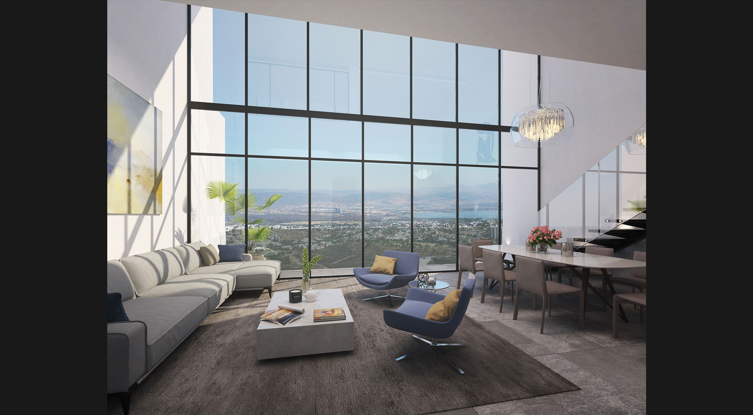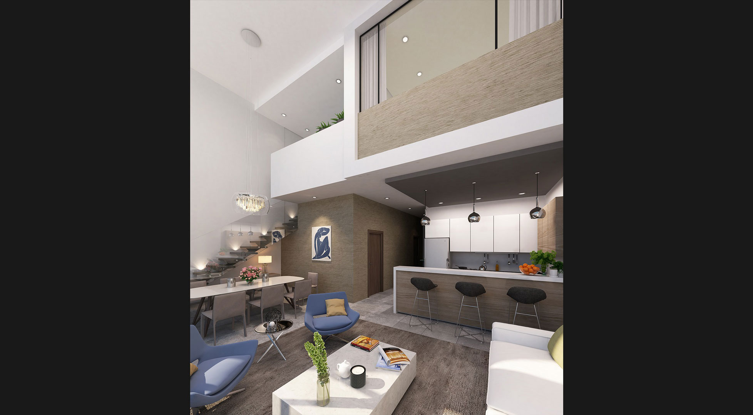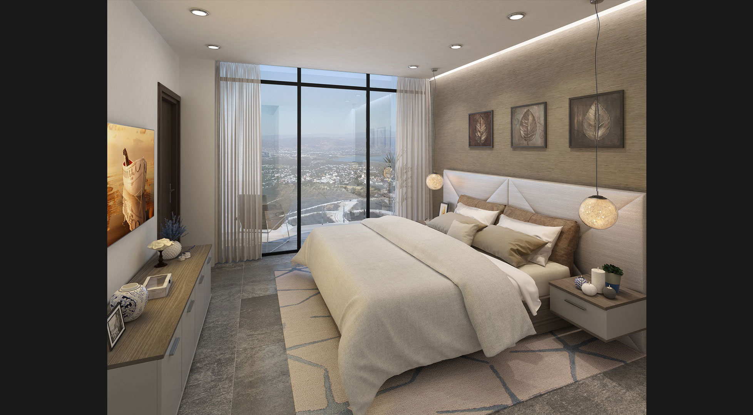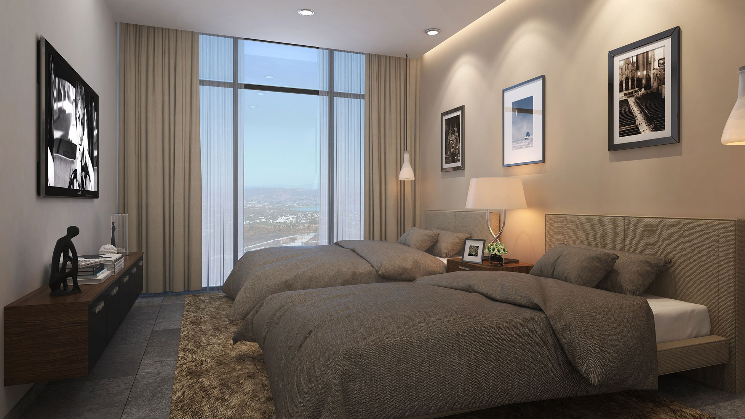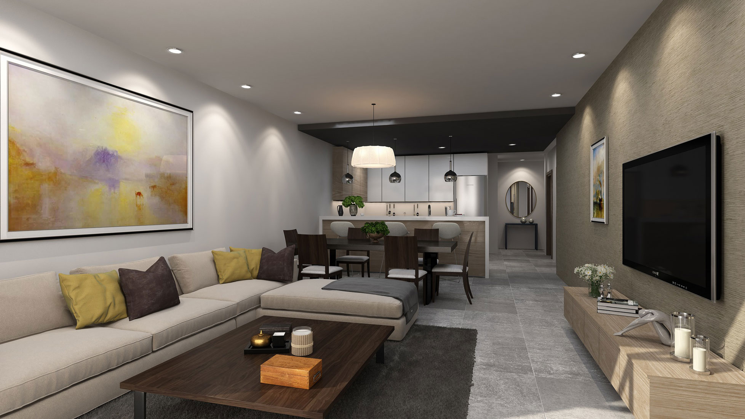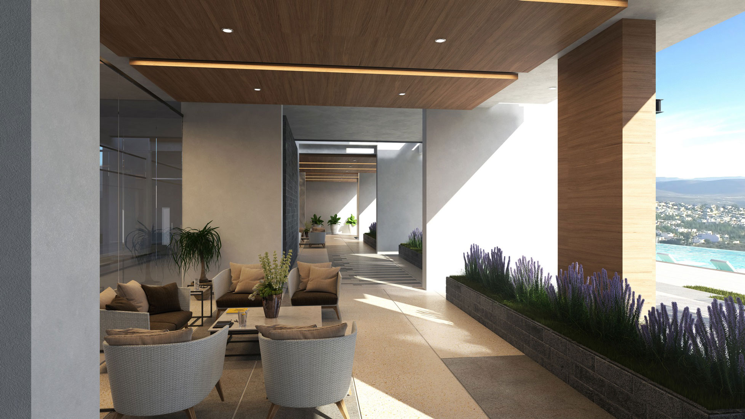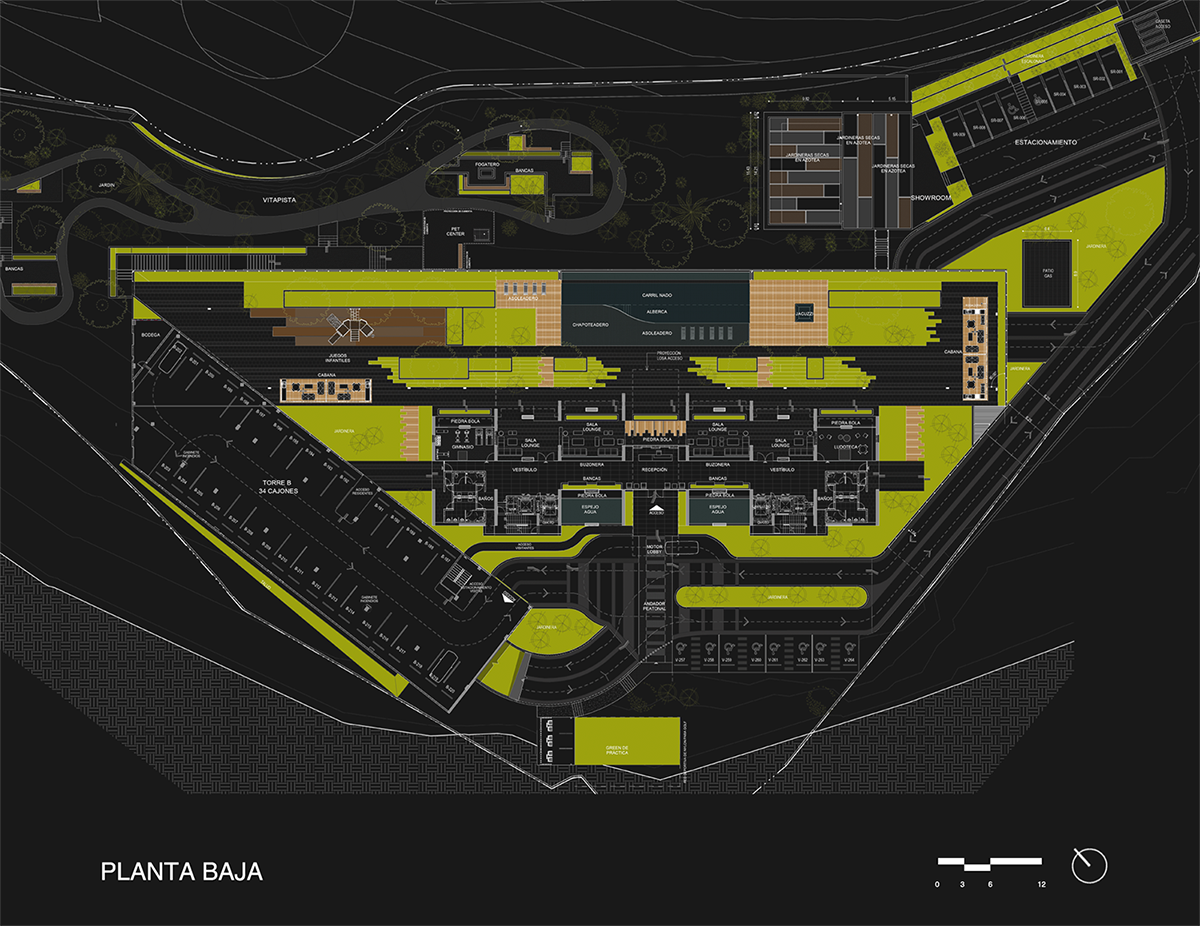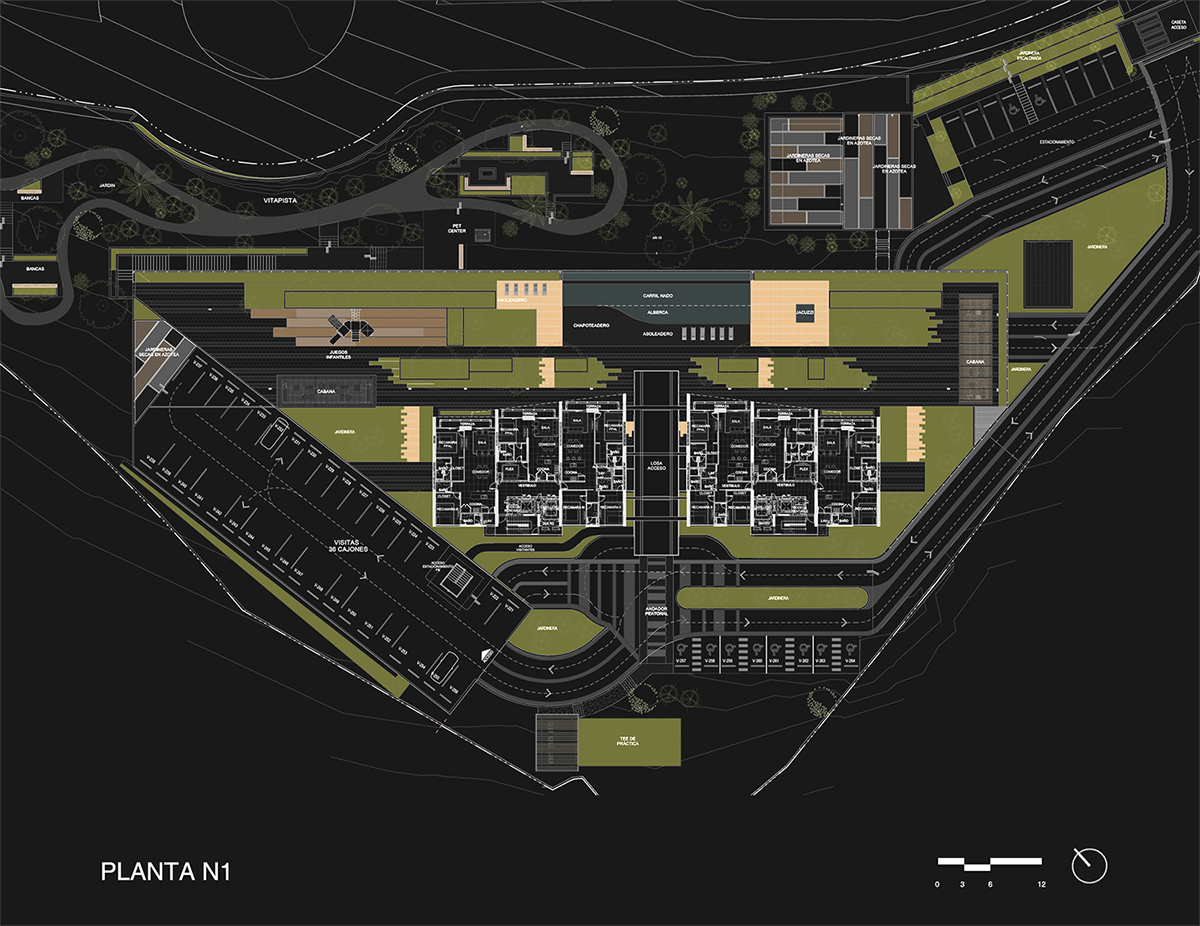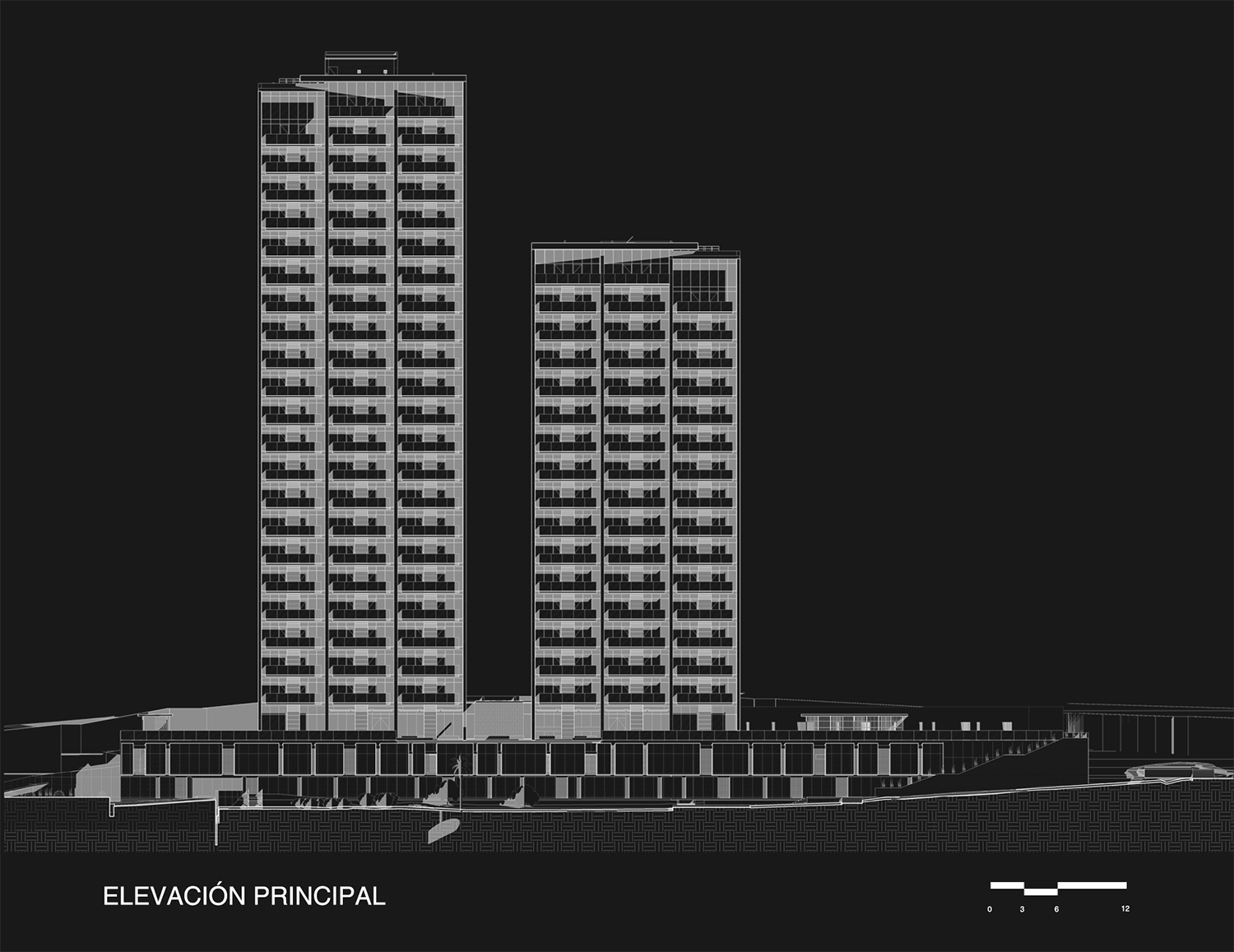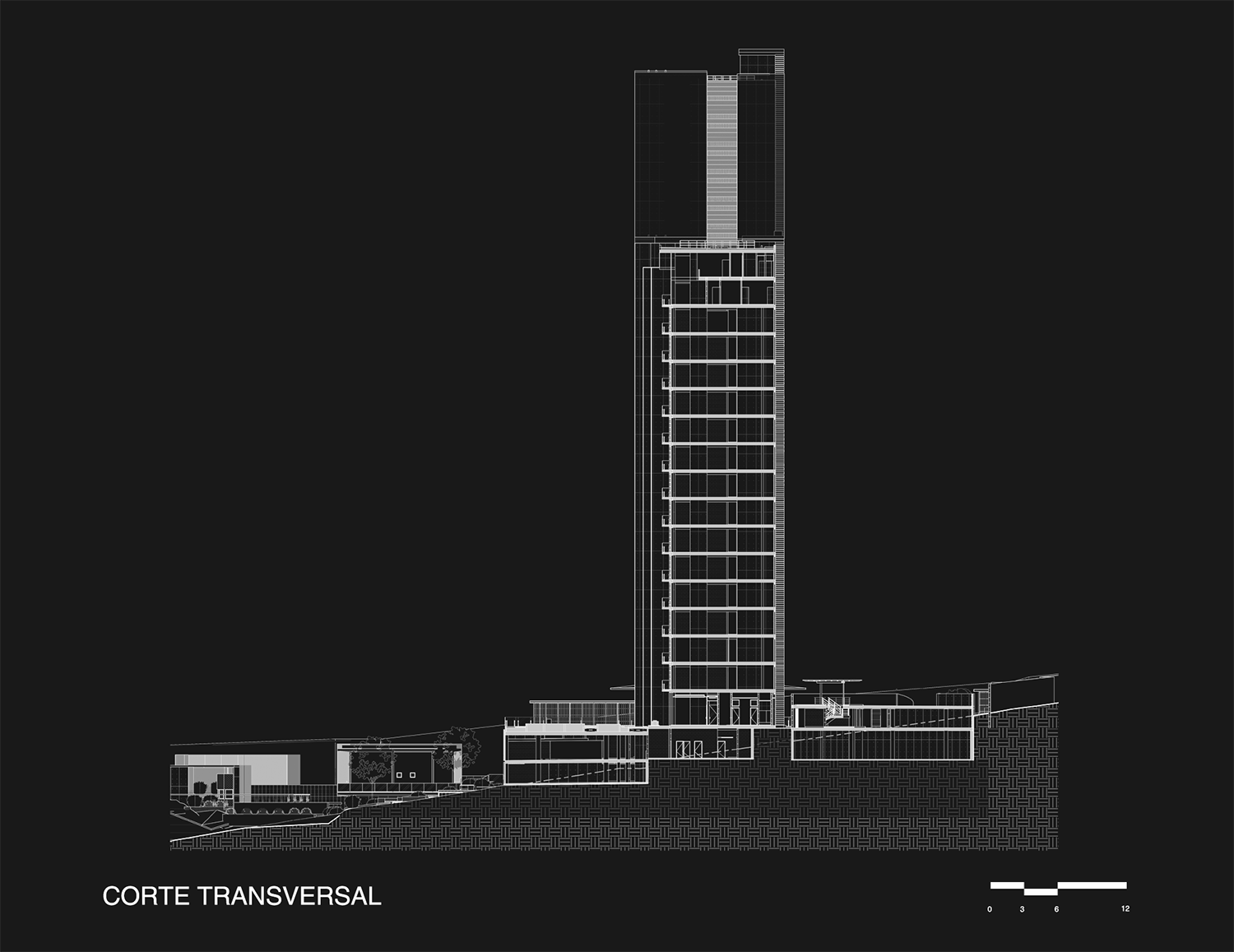Tower A is a 64-apartment building with 23 floors. The typologies of the units are assigned as follows: 62 apartments from level N1 to level N21, 1 penthouse on level N22 and 1 two floor penthouse on level N21 to N22.
Tower B is a 46-apartment that are with 17 levels. The typologies of the units are assigned as follows: 42 apartments from level N1 to level N15, 1 penthouse on level N16 and 1 two floor penthouse on level N15 to N16.
On the ground floor, there is a Lobby with a reception. It has a mailbox area, gym, playroom, lounge area and restrooms with access from outer amenities and interior amenities. On the outside, there are cabins with a barbecue area, children's play area, swimming pool with swim lane, showers, track, pet center, practice tee, event hall and green areas.



