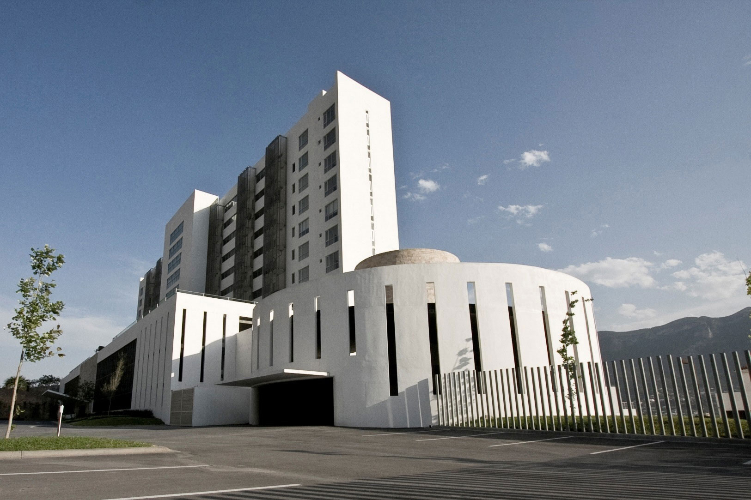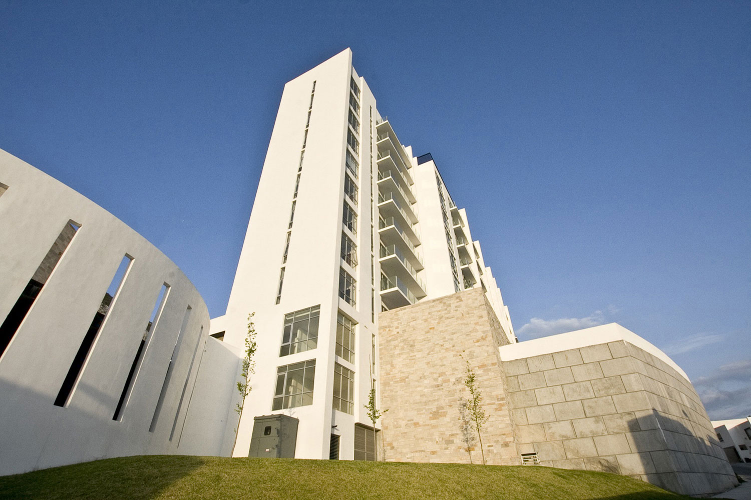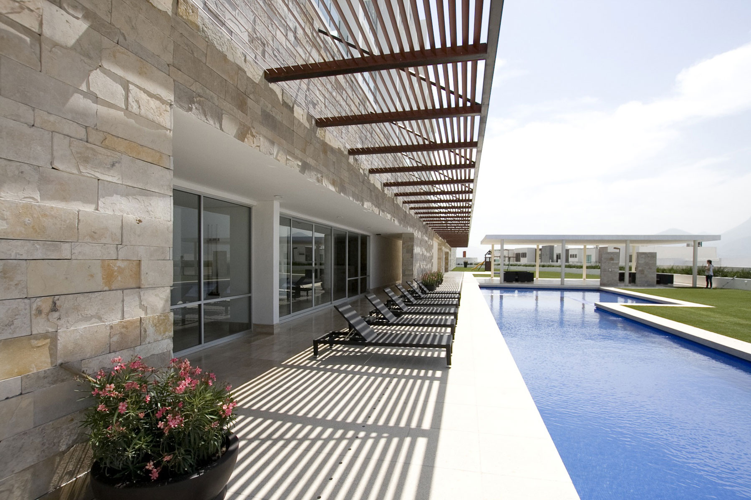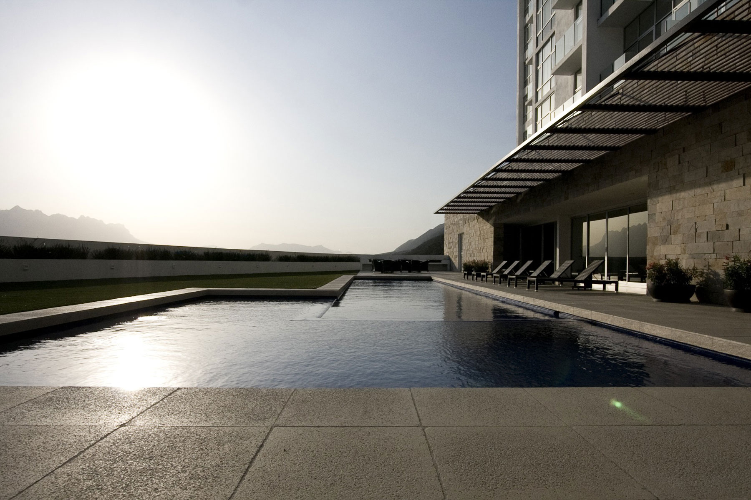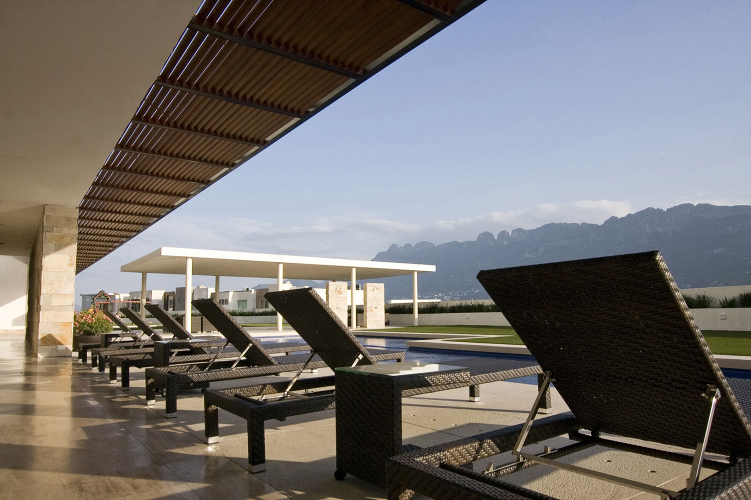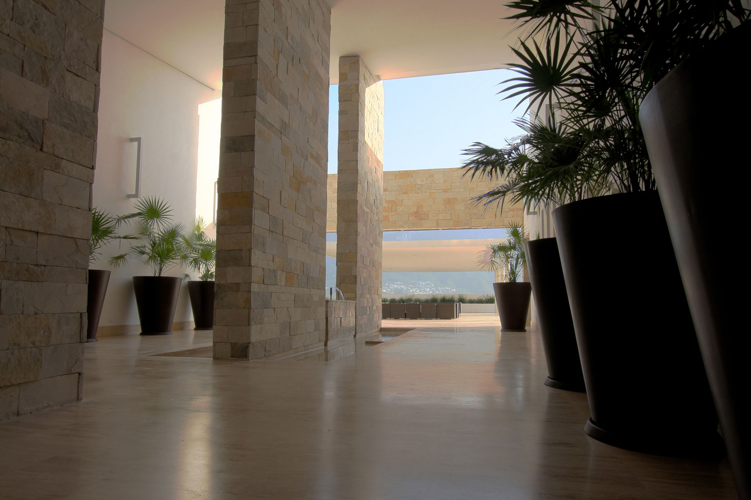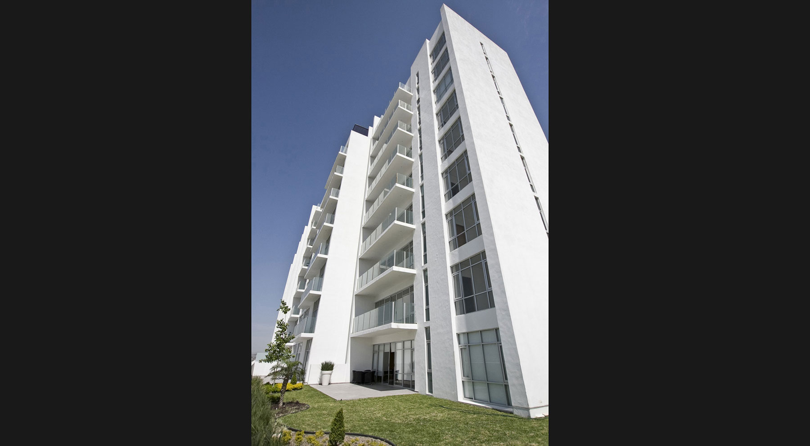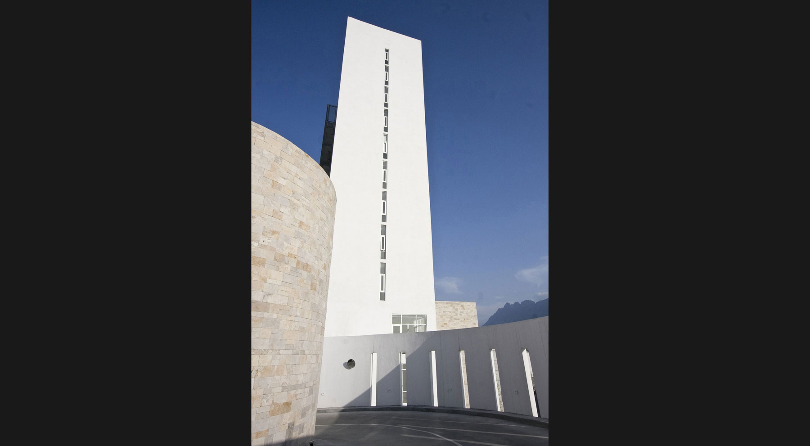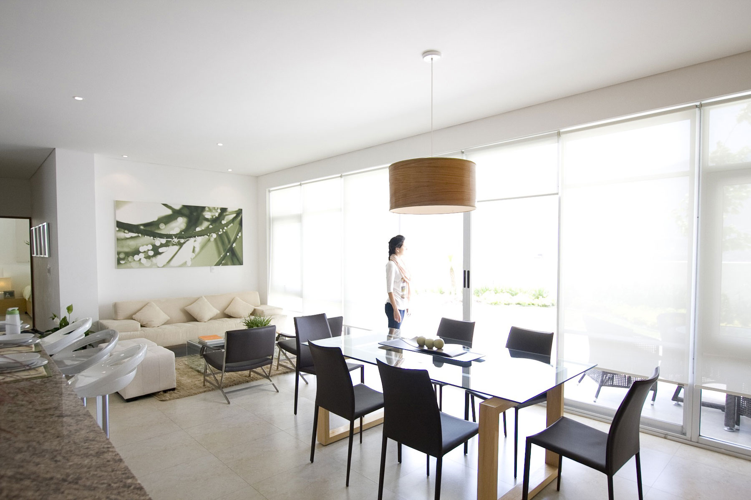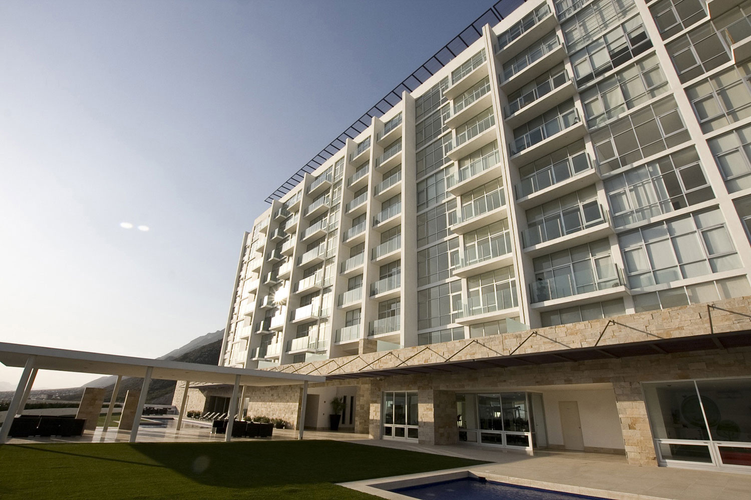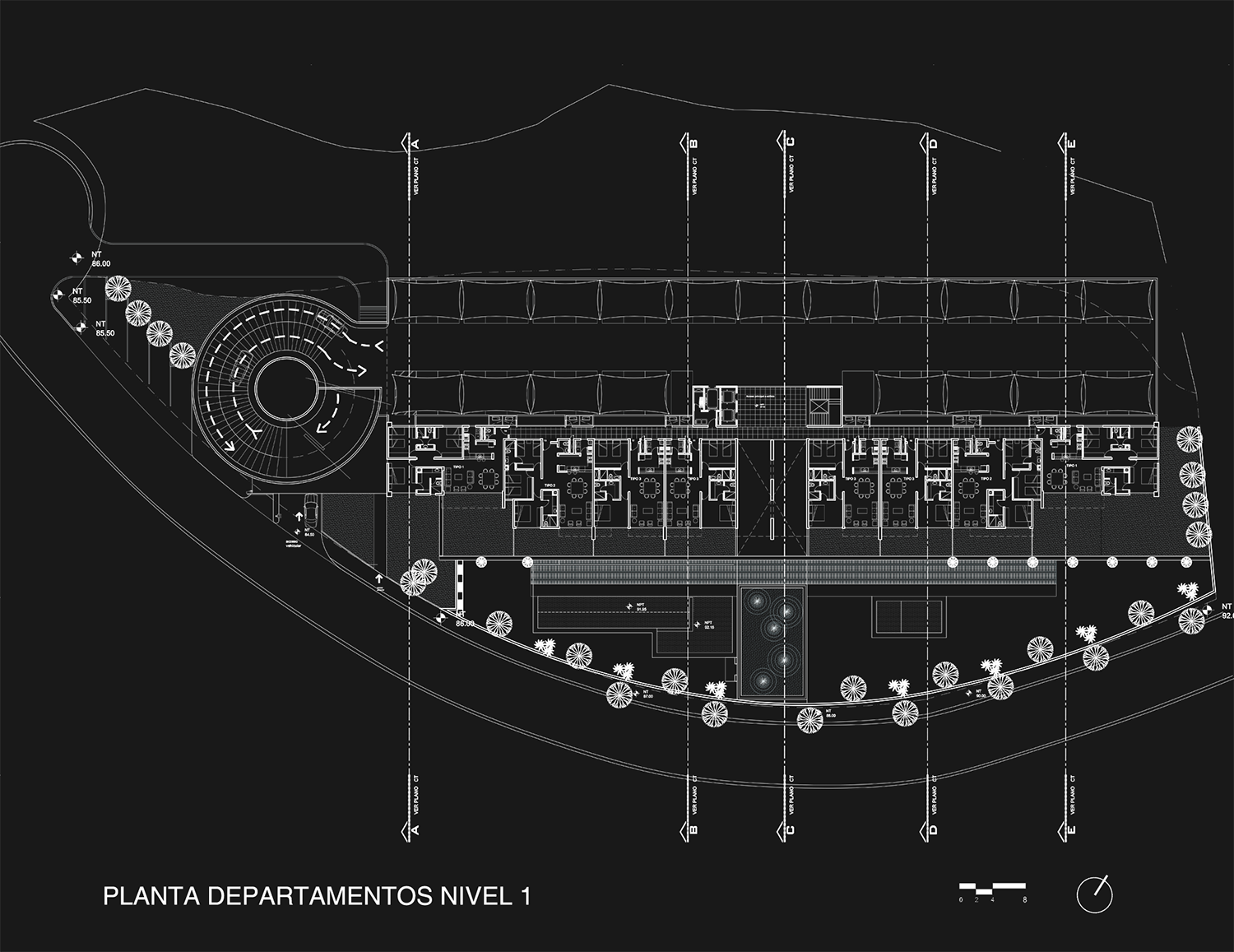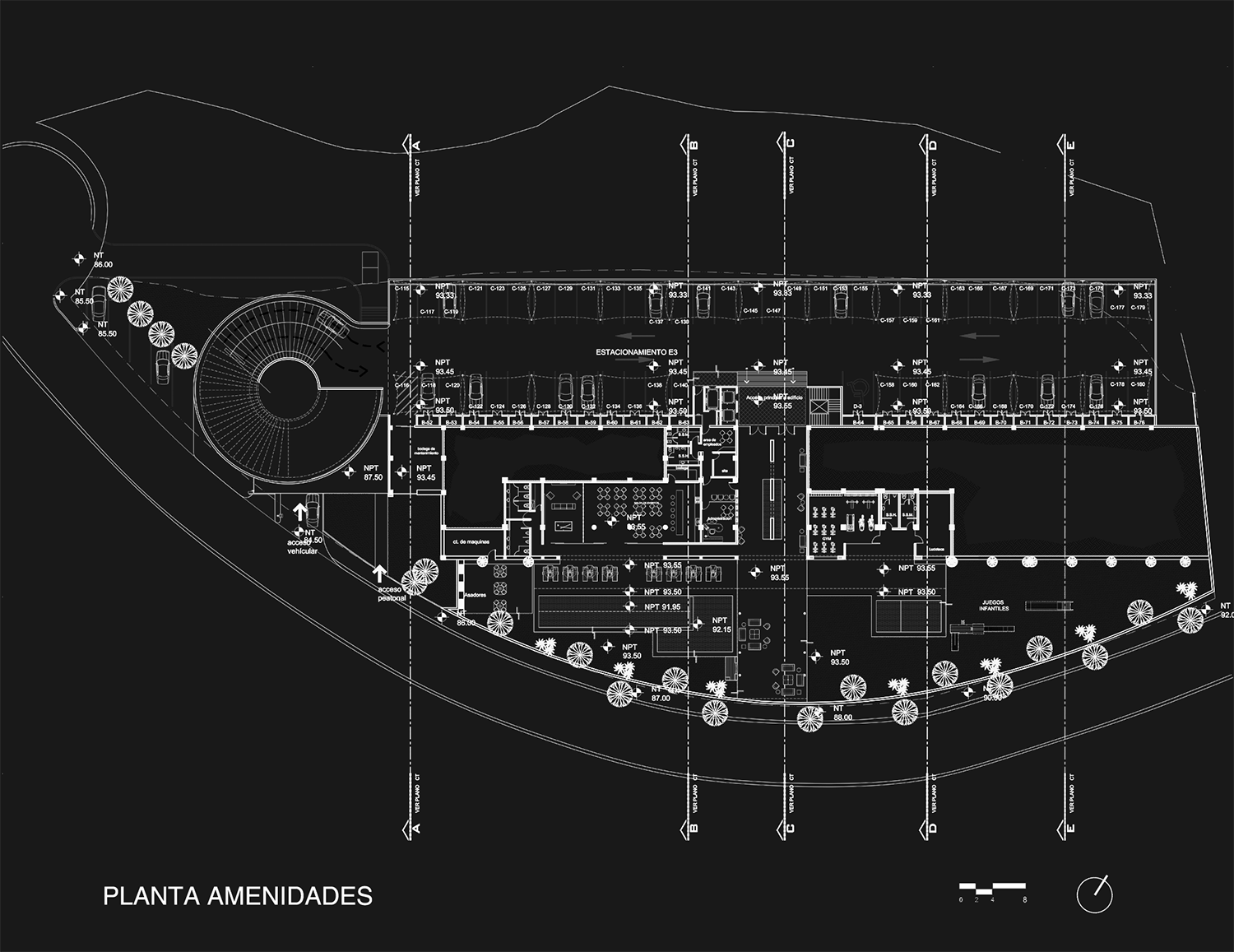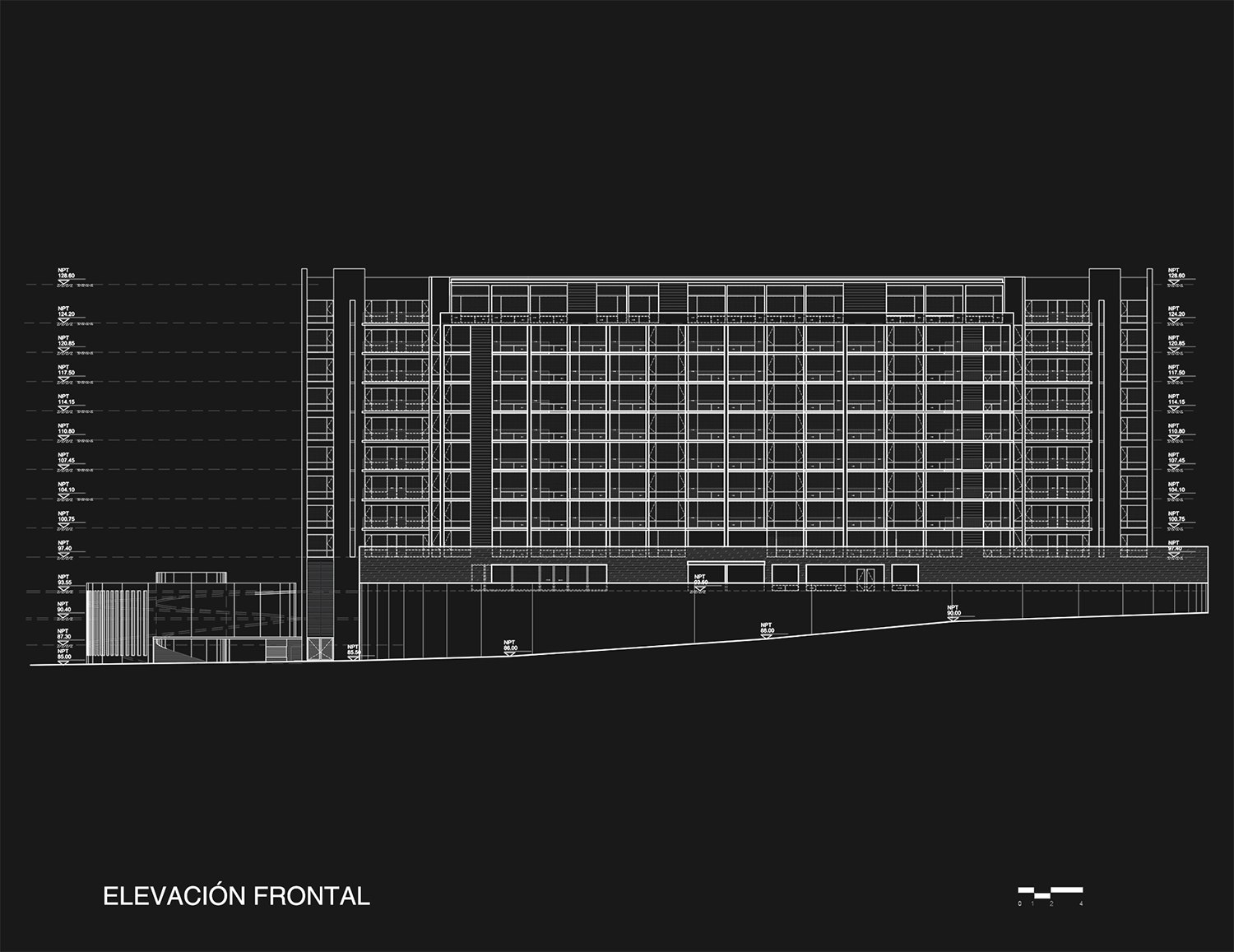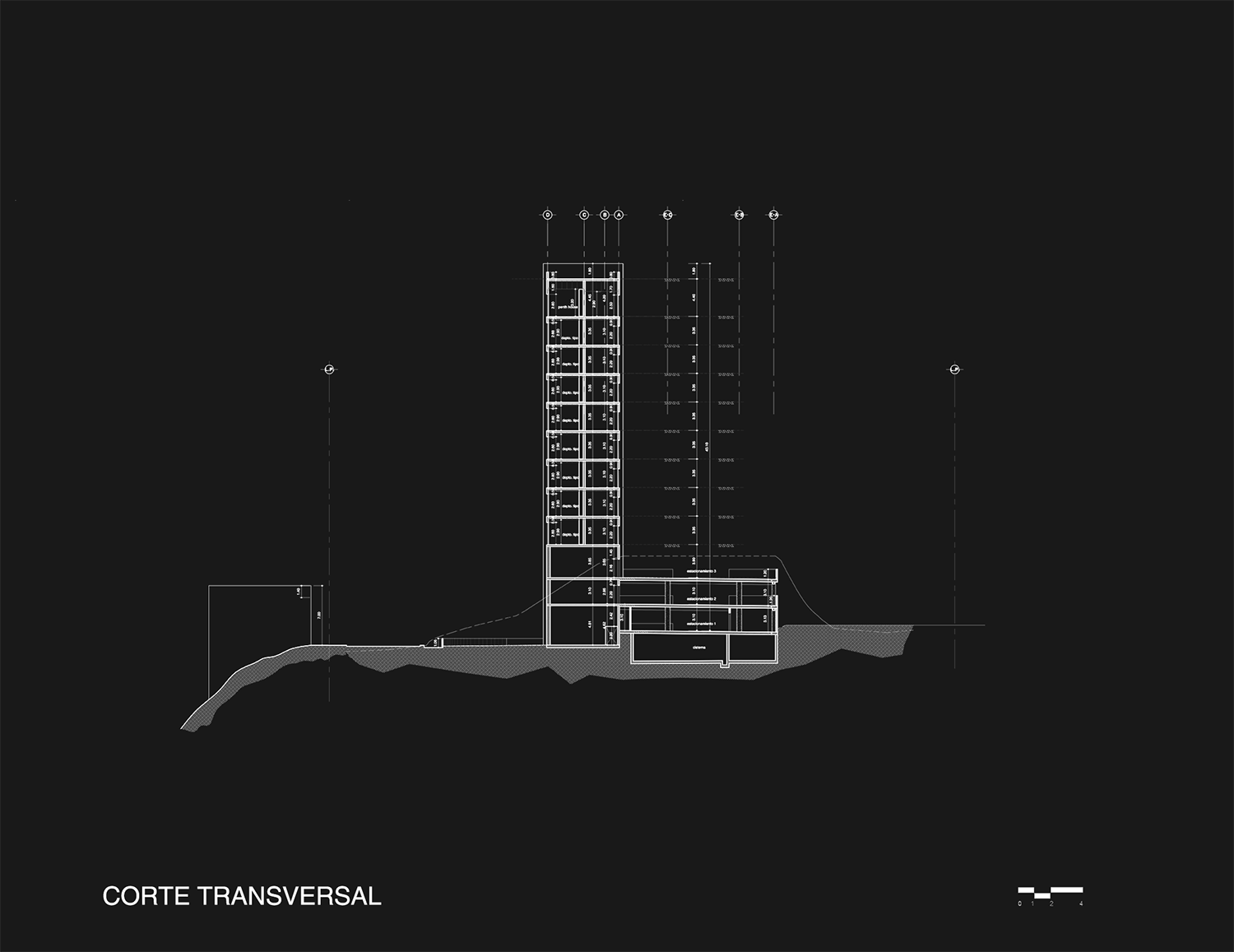The proposal was based on the placement of two parallel bodies practically adhered to one another. The first one faces the north slope and houses the parking lots becoming a visual barrier separating the apartments from the hillside.
The main body houses the different types of apartments along. Also, at the top and the bottom of the building are located the amenities.
The housing units are entered by a great void in the center of the building where before entering the elevators you can have a great view towards the Sierra Madre. Upon reaching each level, each apartment is accessed through a hallway.
Finally, the garden areas of the building just like all departments are facing south, which is the most privileged view of the place. This zone is entered by crossing the double height void to arrive at the center of the green areas of the complex.



