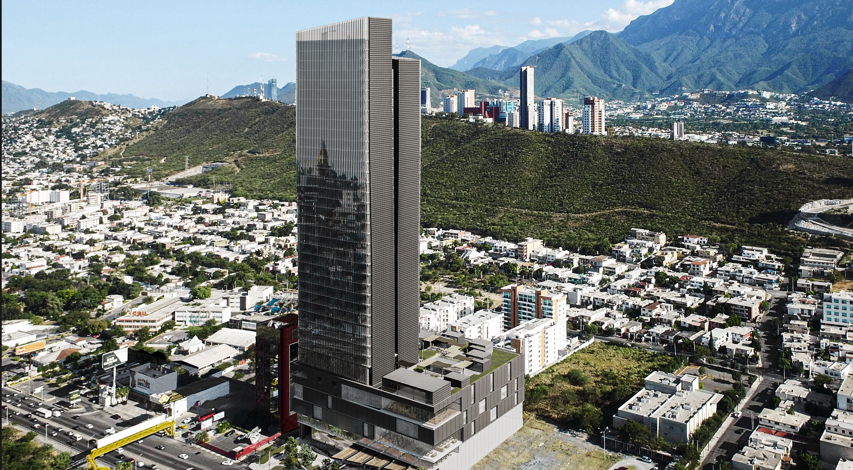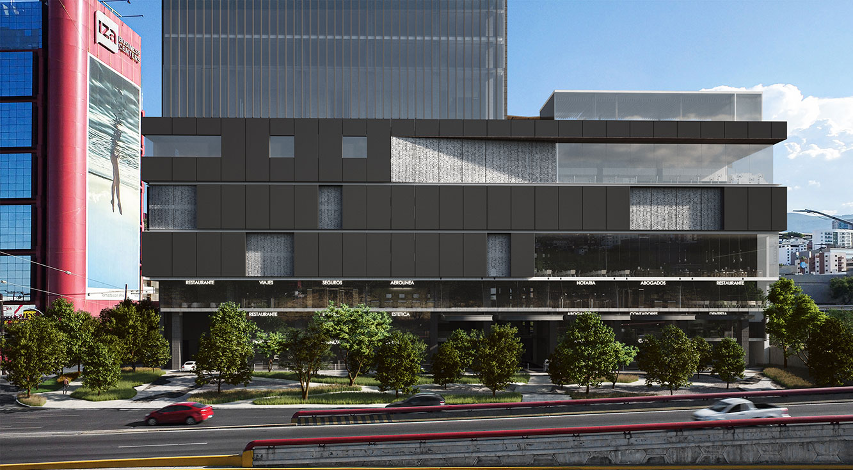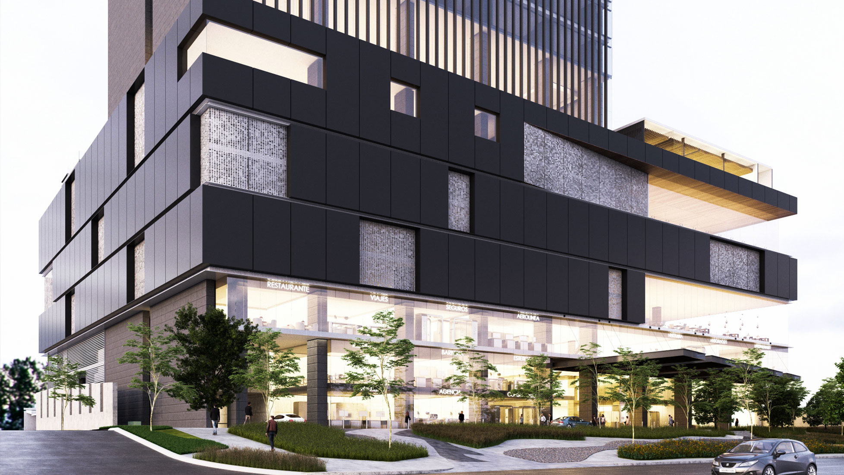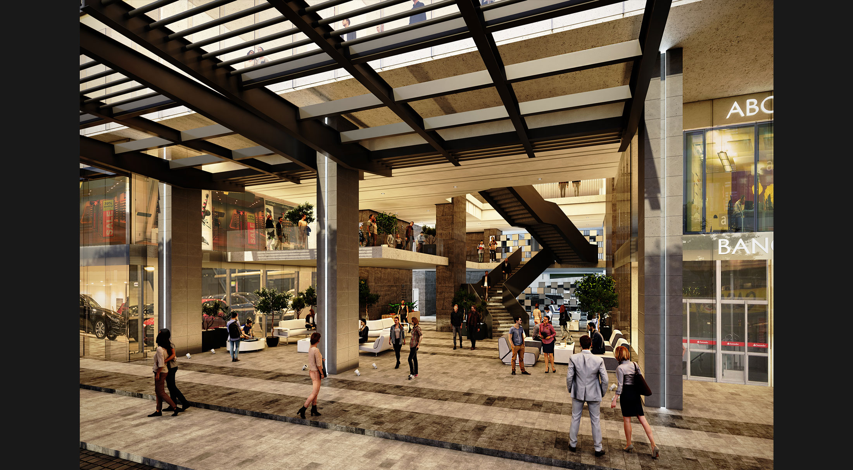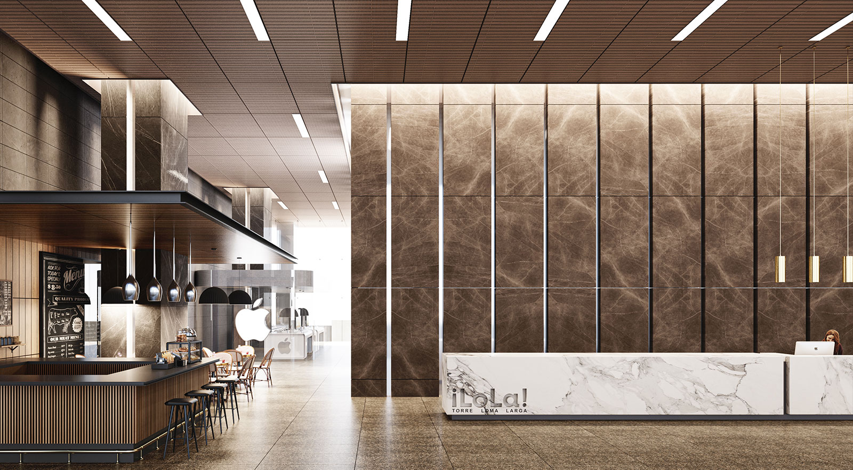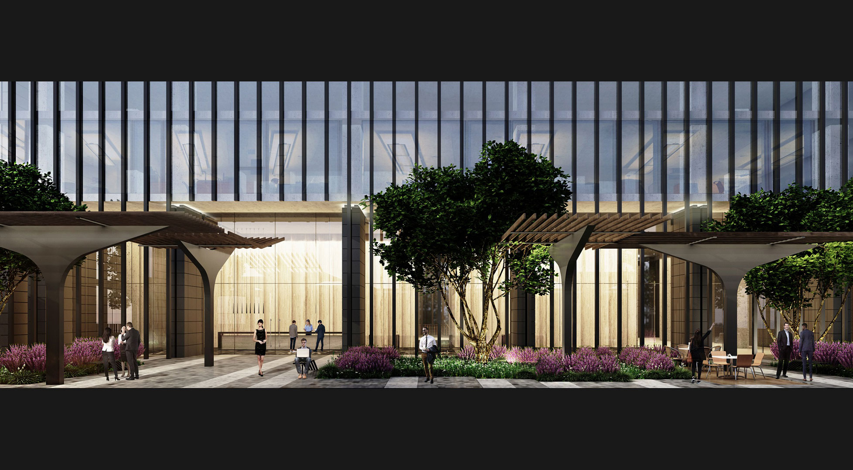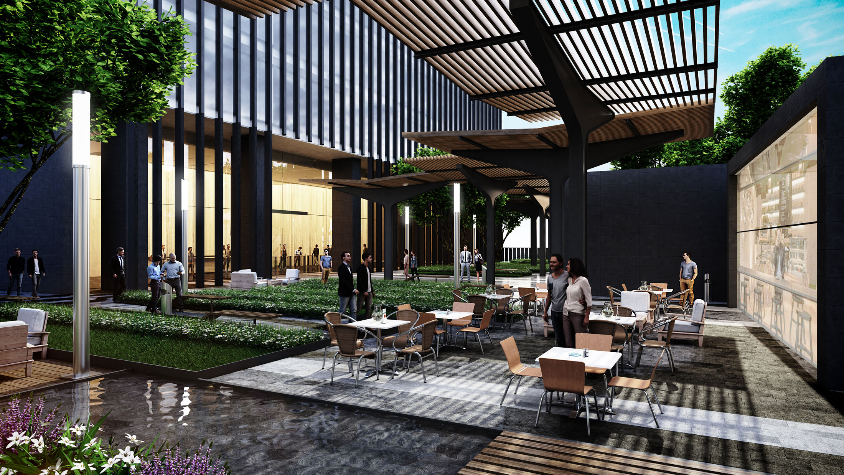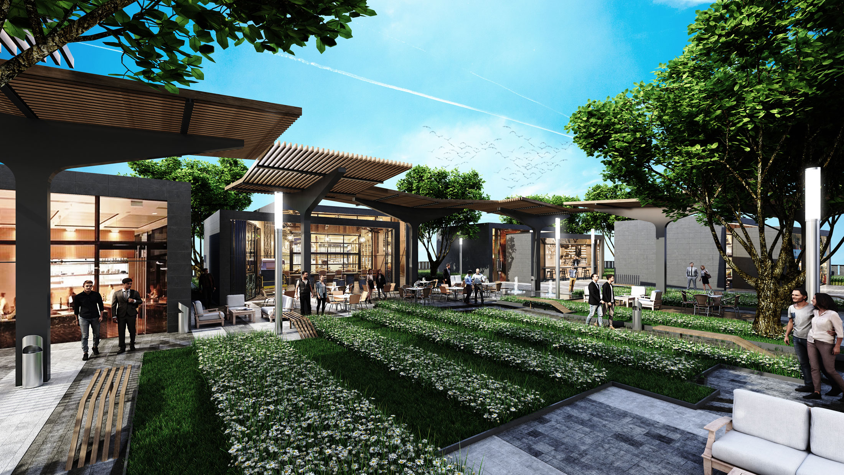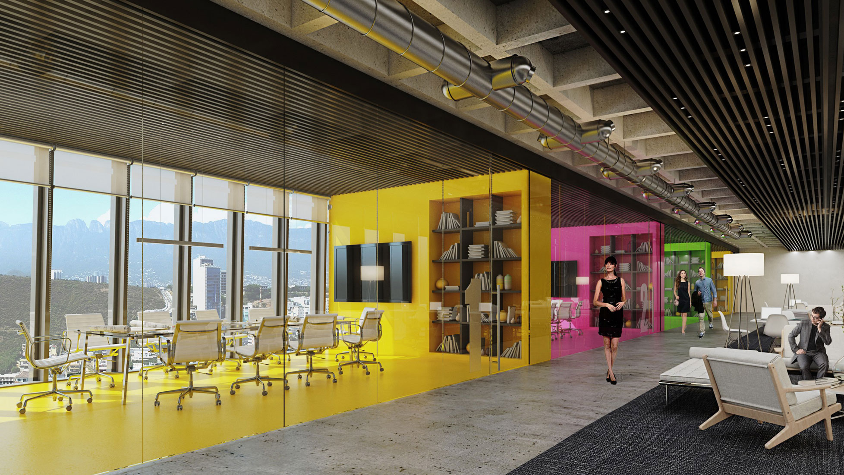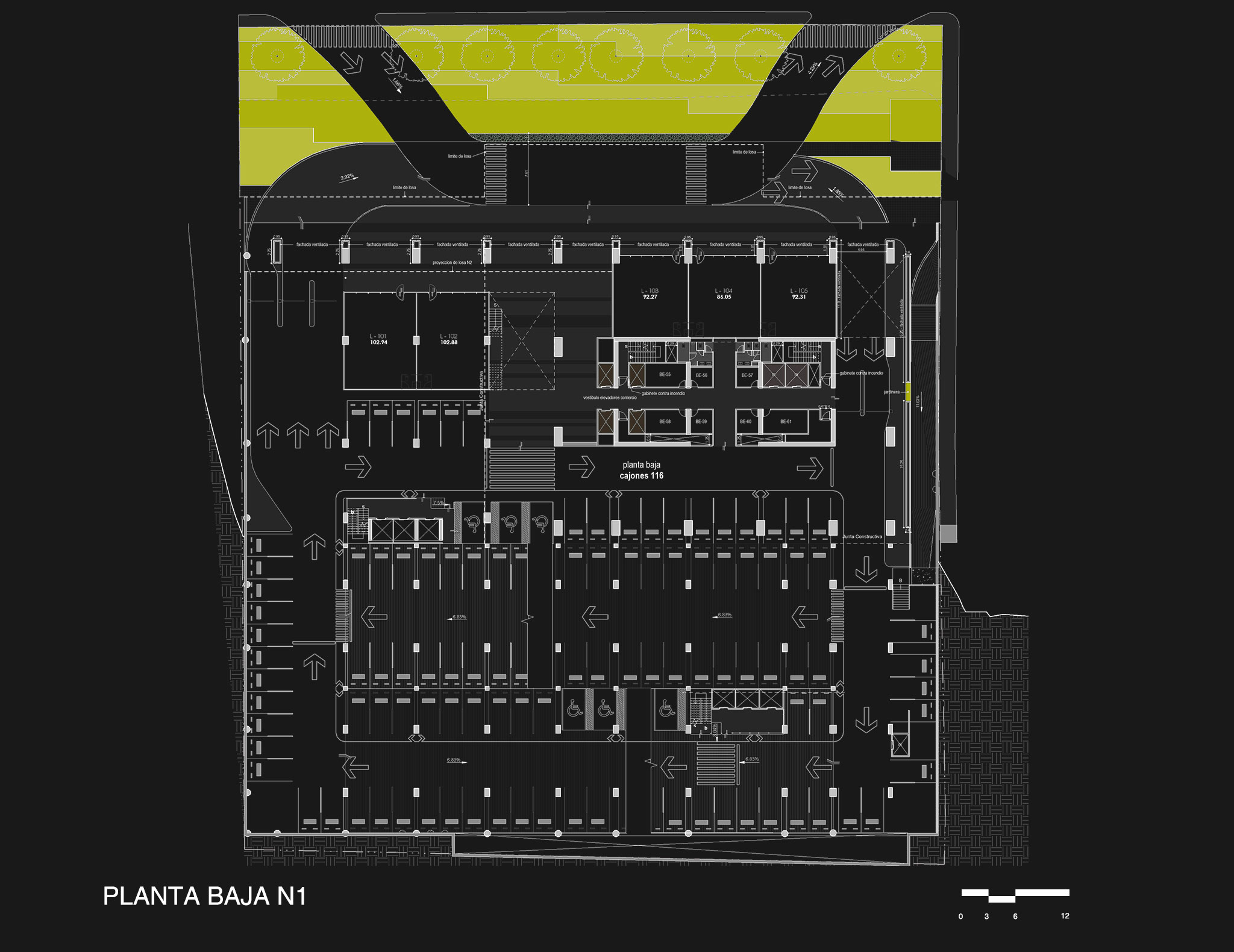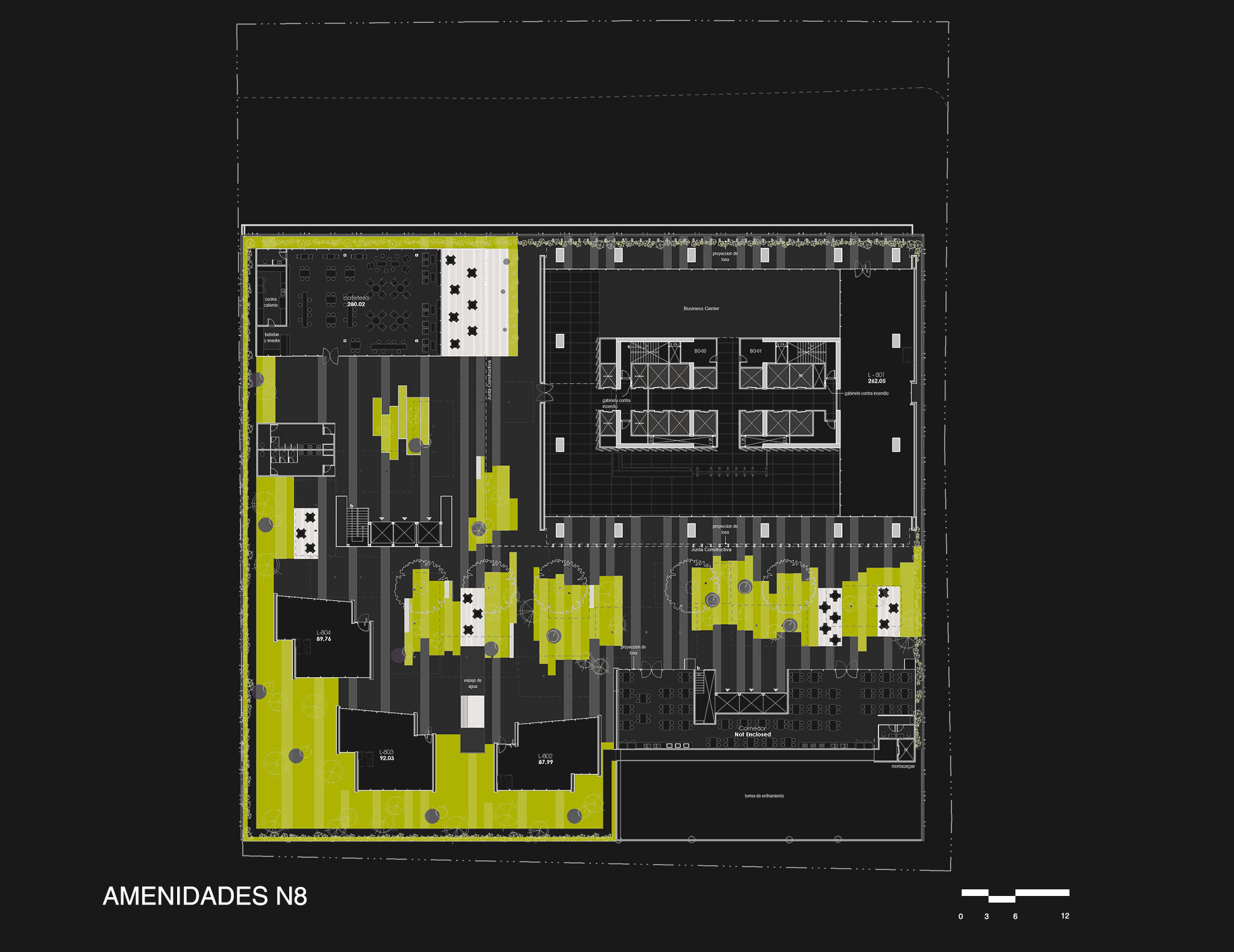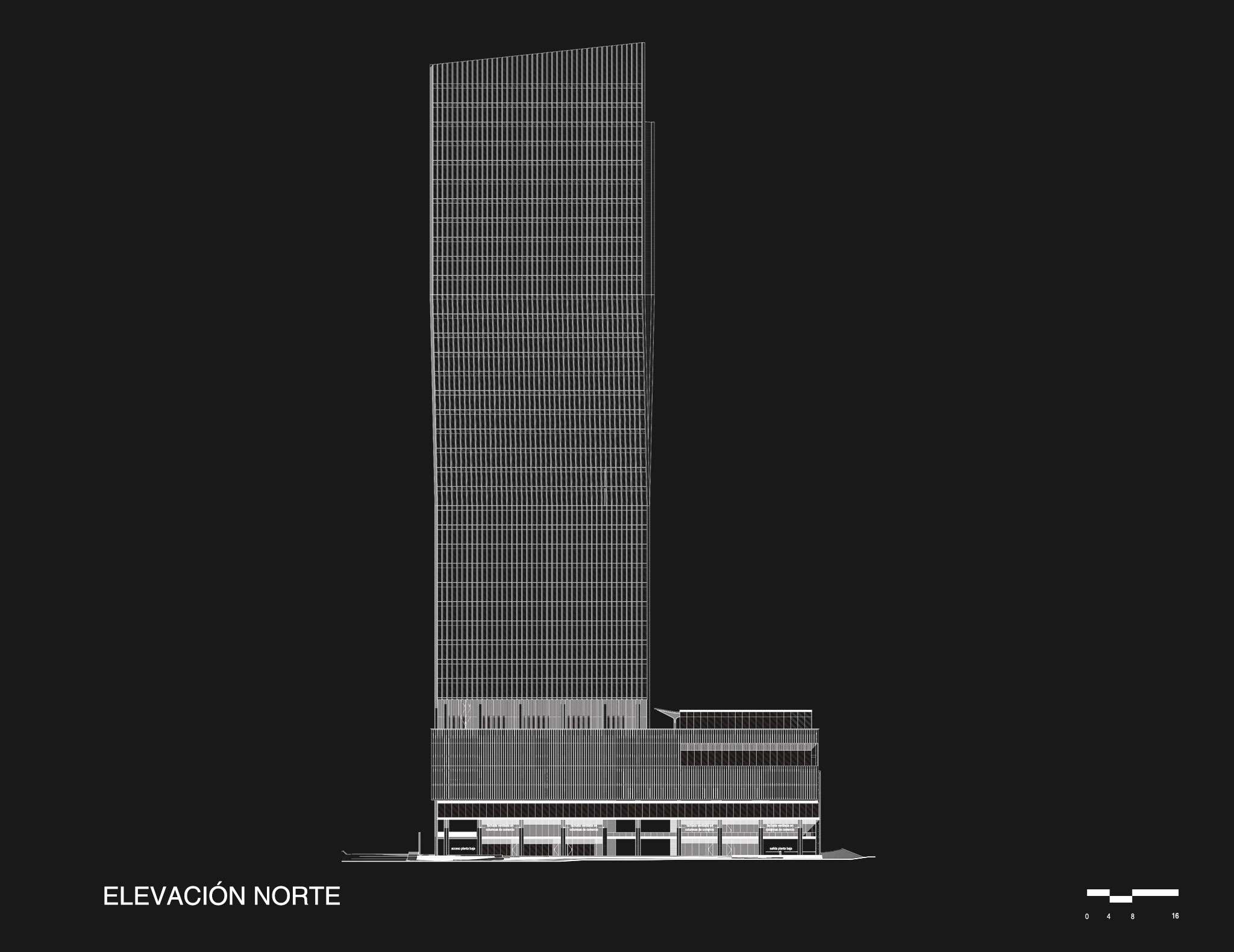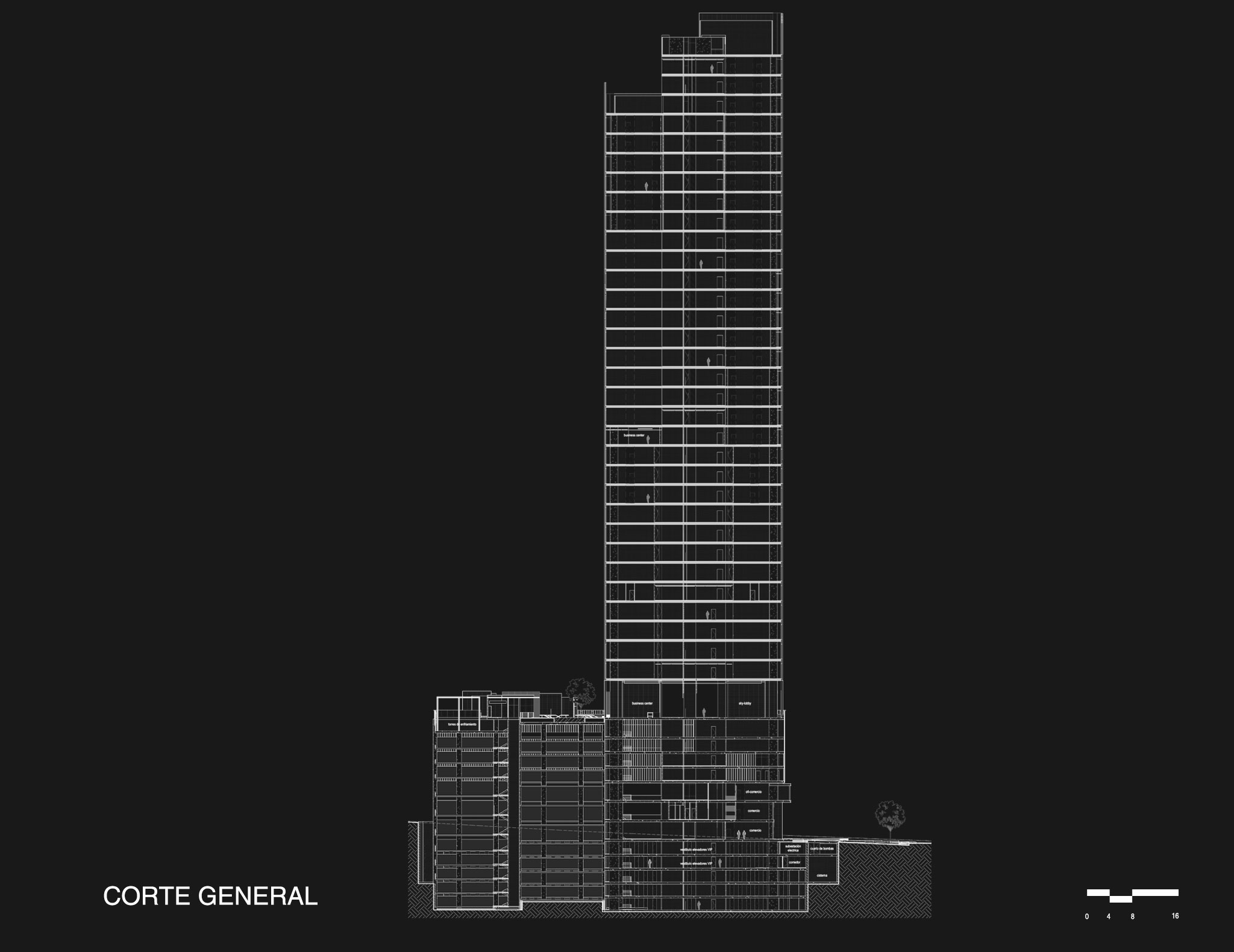LOLA is part of the Ocampo Movement (MOCA), an integral plan with the goal of reviving Monterrey city center. The complex is a mixed-use development with 45 stories, located on Av. Morones Prieto, a strategic location within the city of Monterrey. The complex houses offices, commercial spaces, amenities, and parking.
LOLA comes from a concept that aims to create a new sense of belonging for neighborhood life in the Loma Larga area, where its brother development LALO is also located.
This project is made up of two main blocks that divide the offices and commercial parking. Its main goal is to offer a better quality of life to its residents with all the necessary amenities inside the same building, including a dining room, gym, workspaces, etc. The goal is to reduce or get rid of commutes during peak traffic hours and to create balanced lives.
The aim was to integrate the pedestrian level experience thanks to the huge scale of the project with its interconnection between the commercial spaces and parking, level by level, until arriving at the main space: the sky lobby. This serves as a transition, and, at the same time, an integration of public and private spaces. It’s a place where green areas play an important role in providing spaces to gather and spend time with others.



