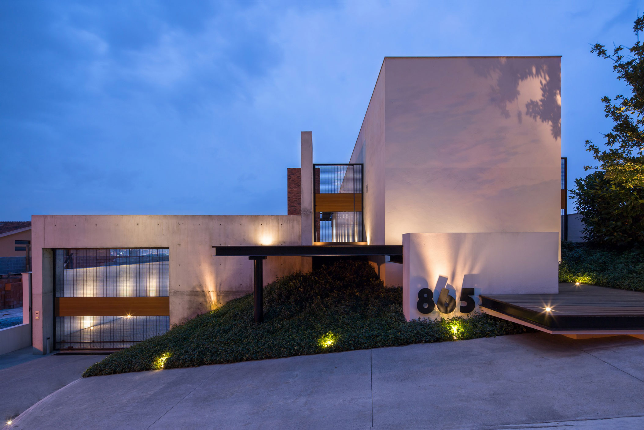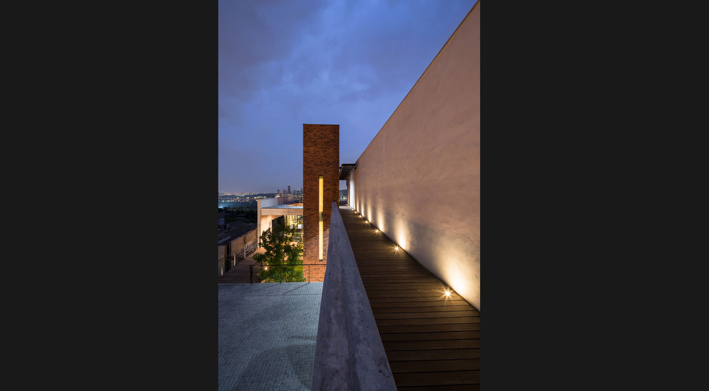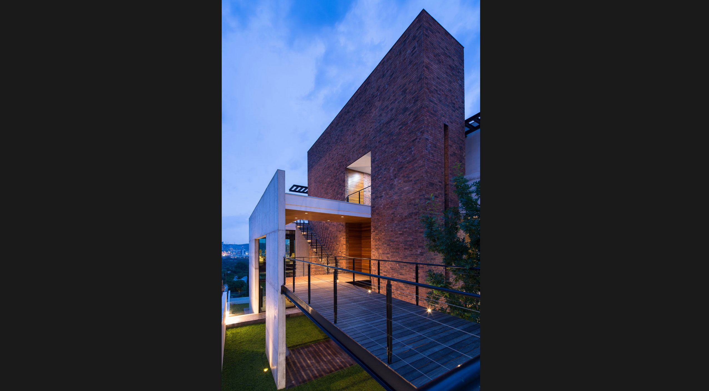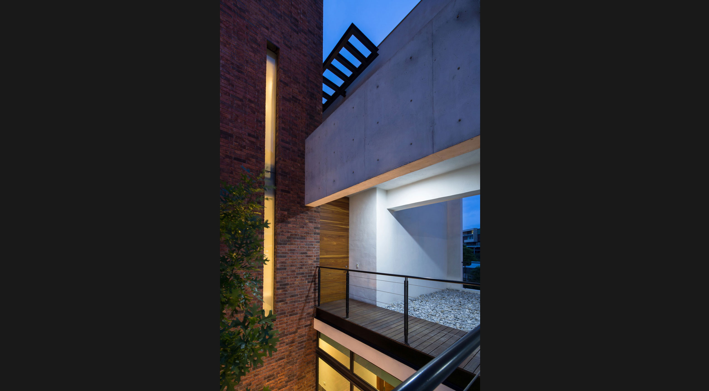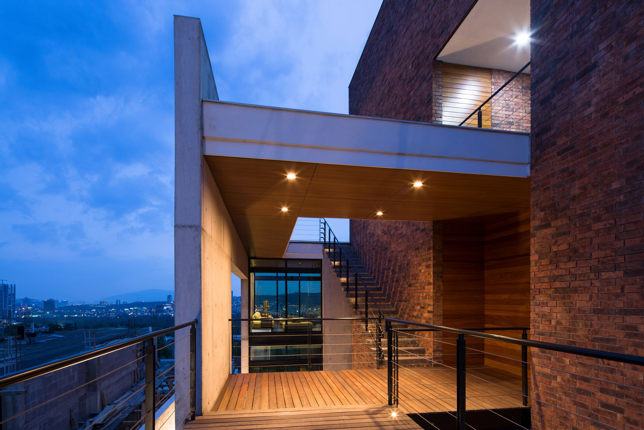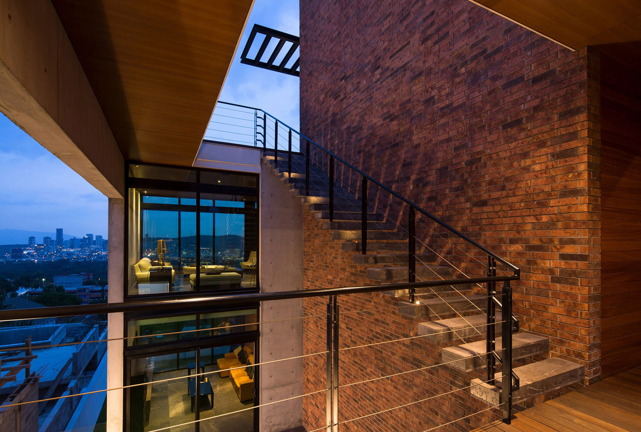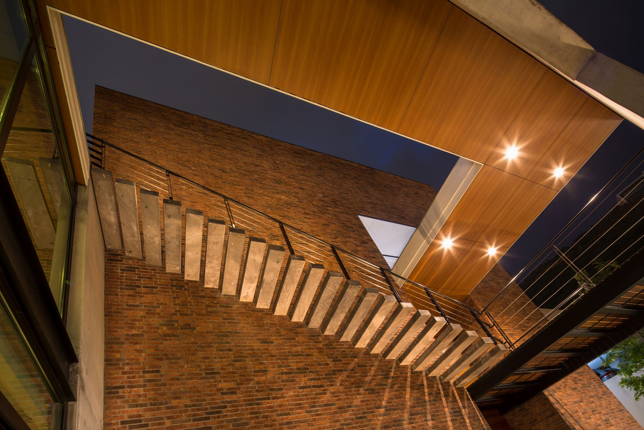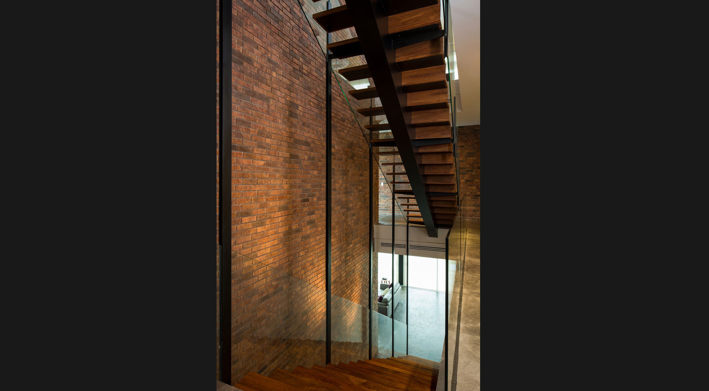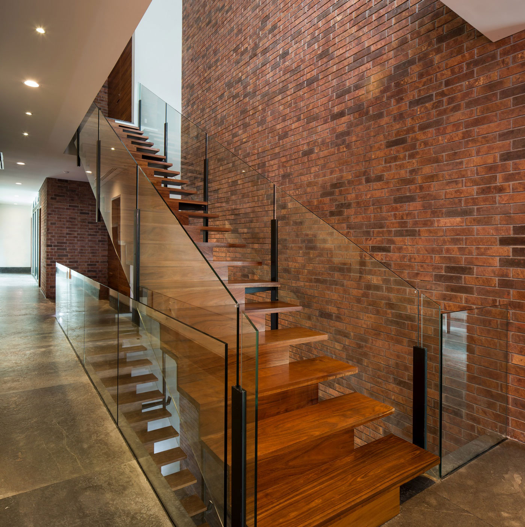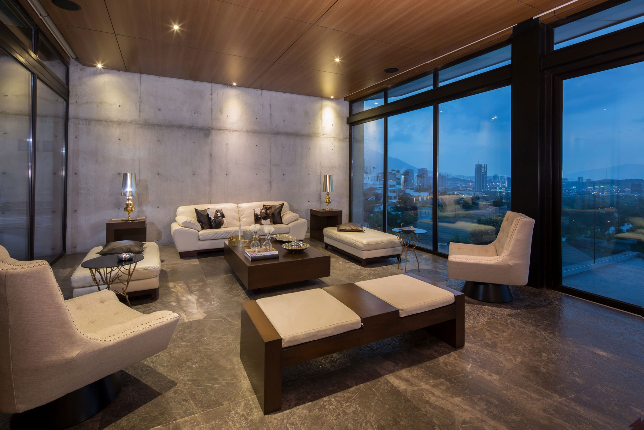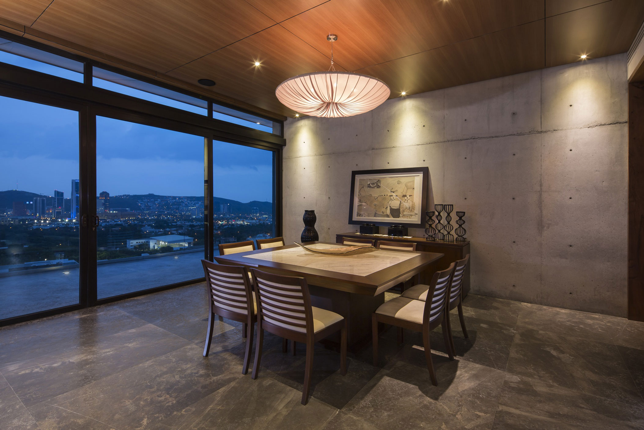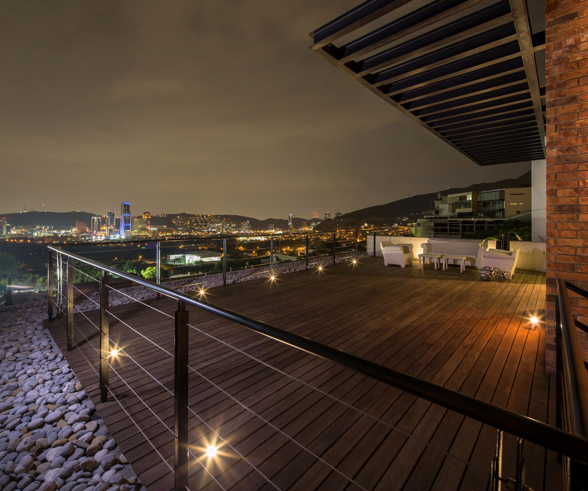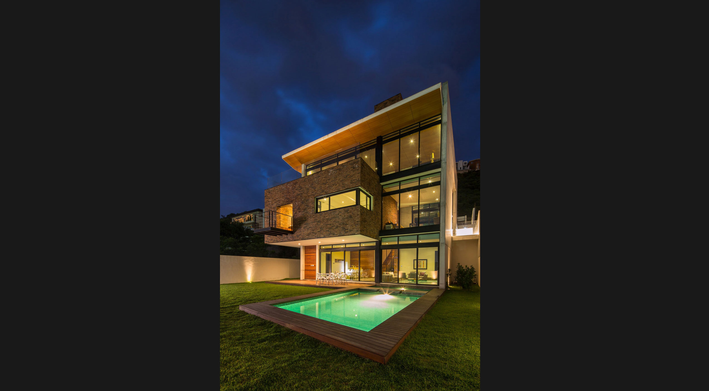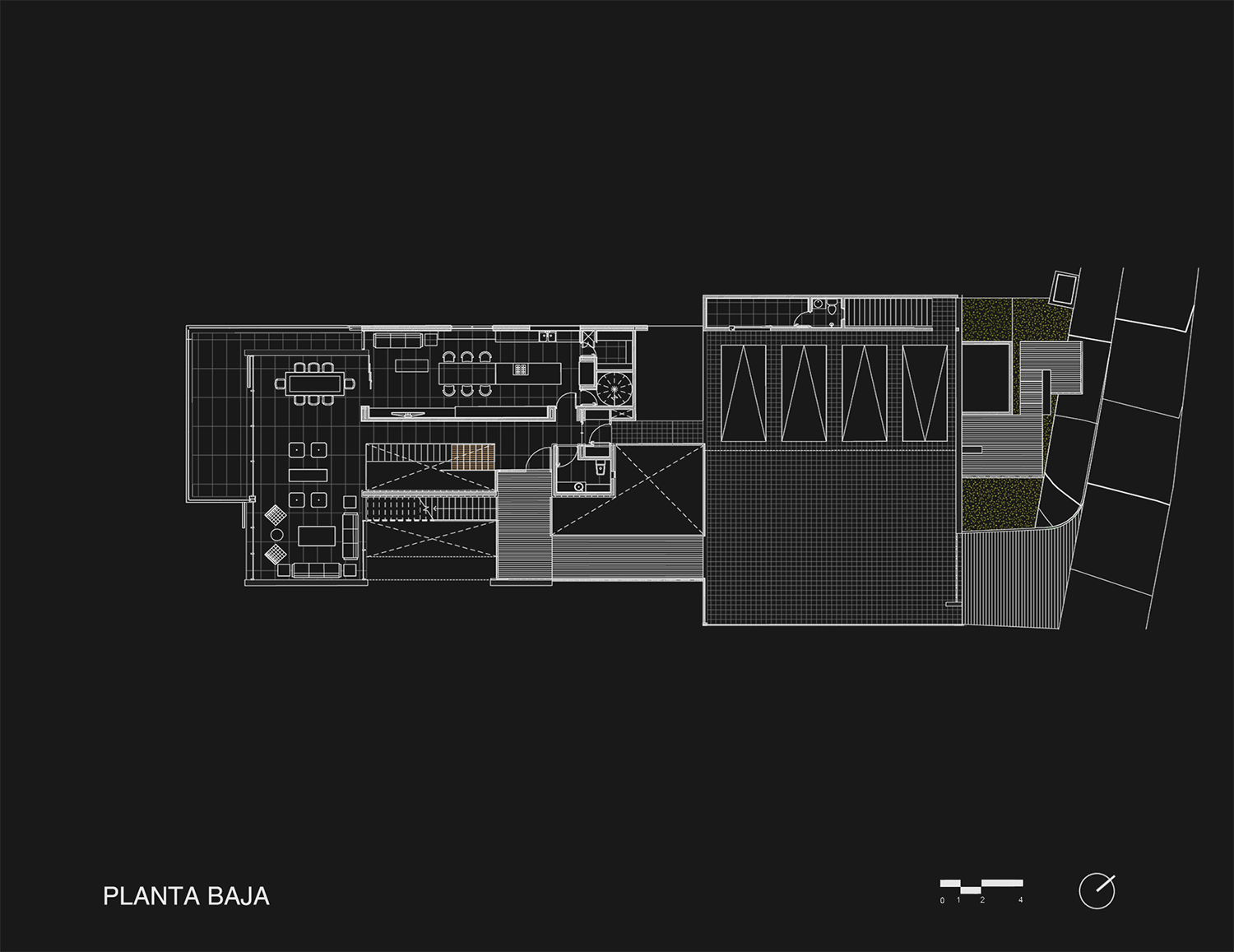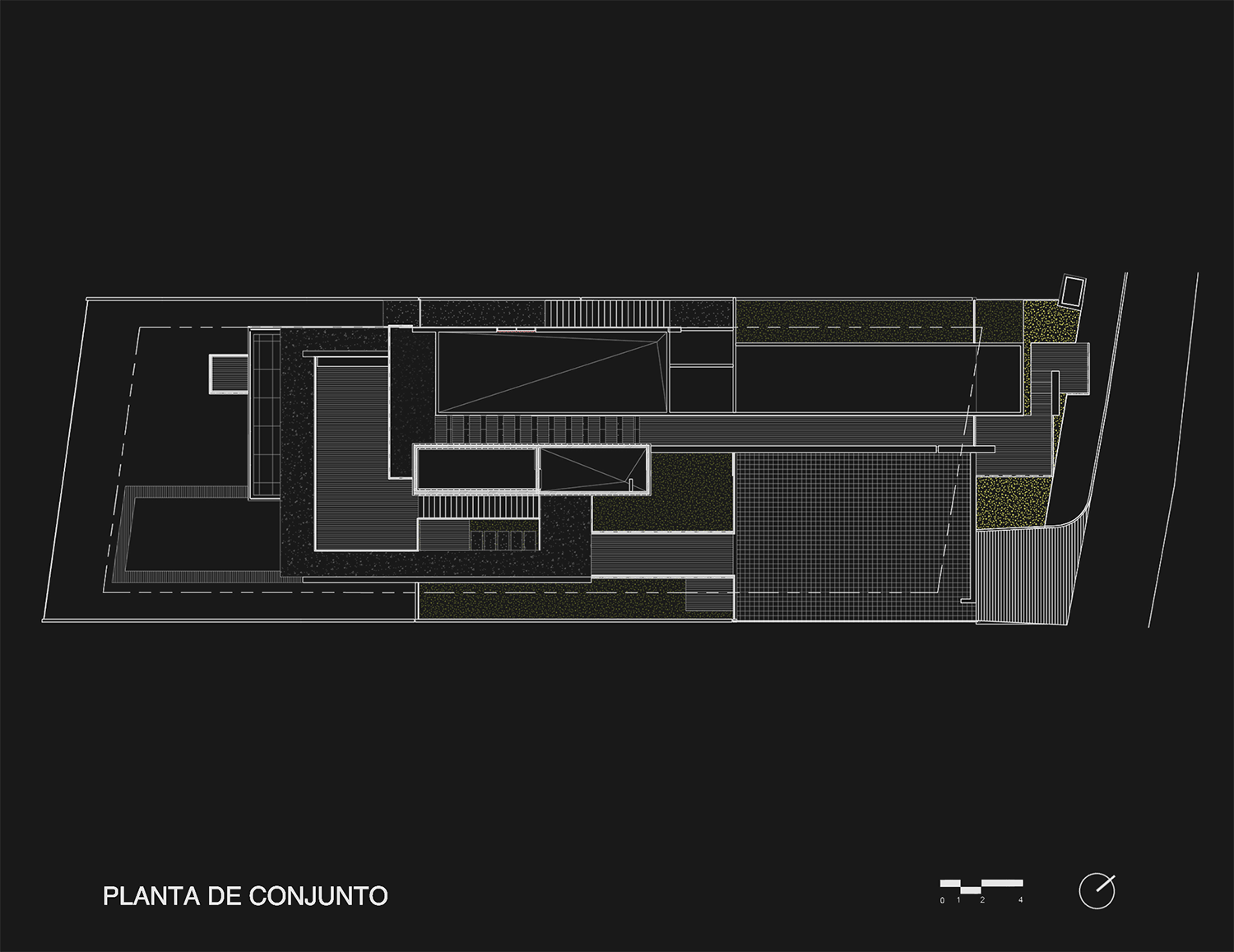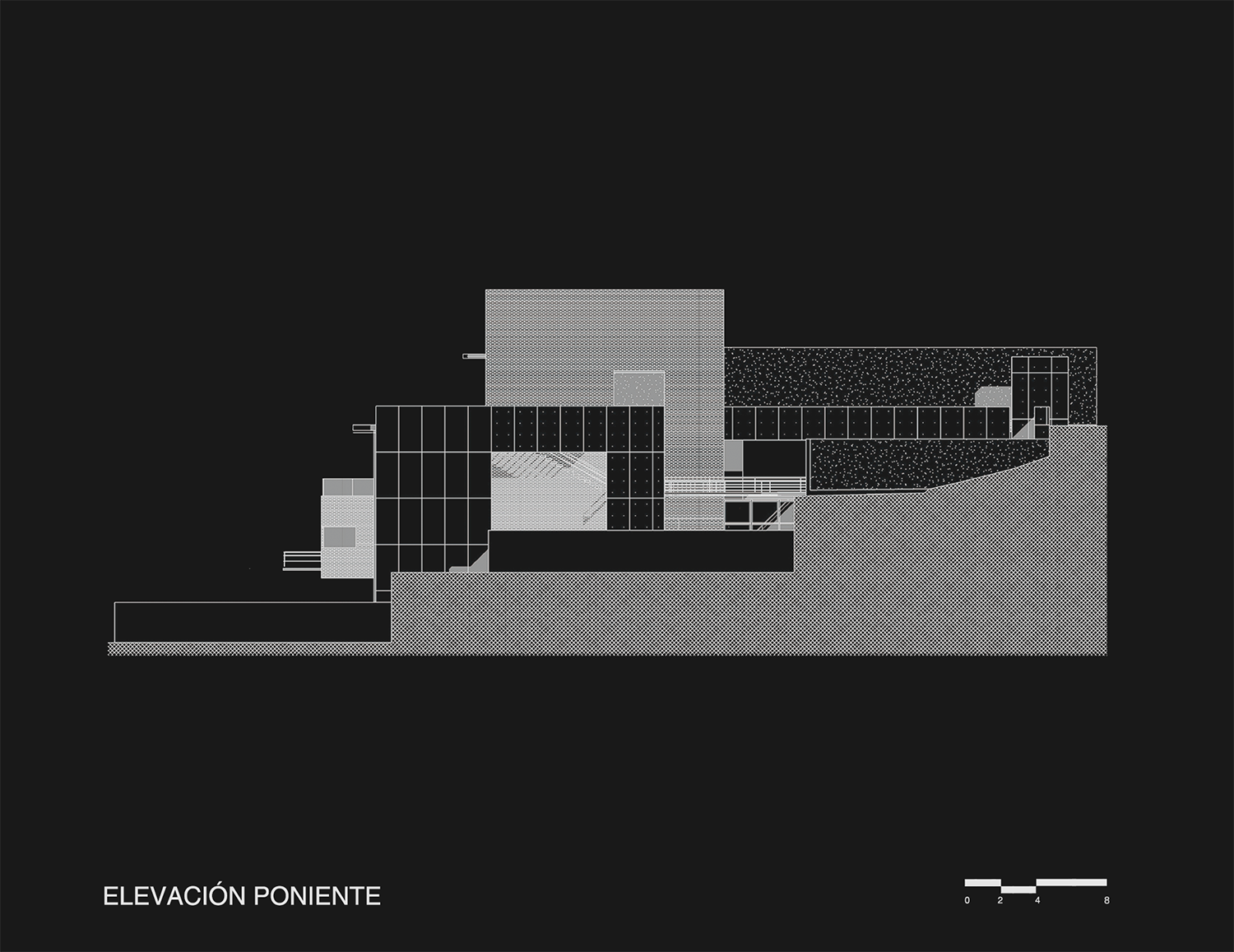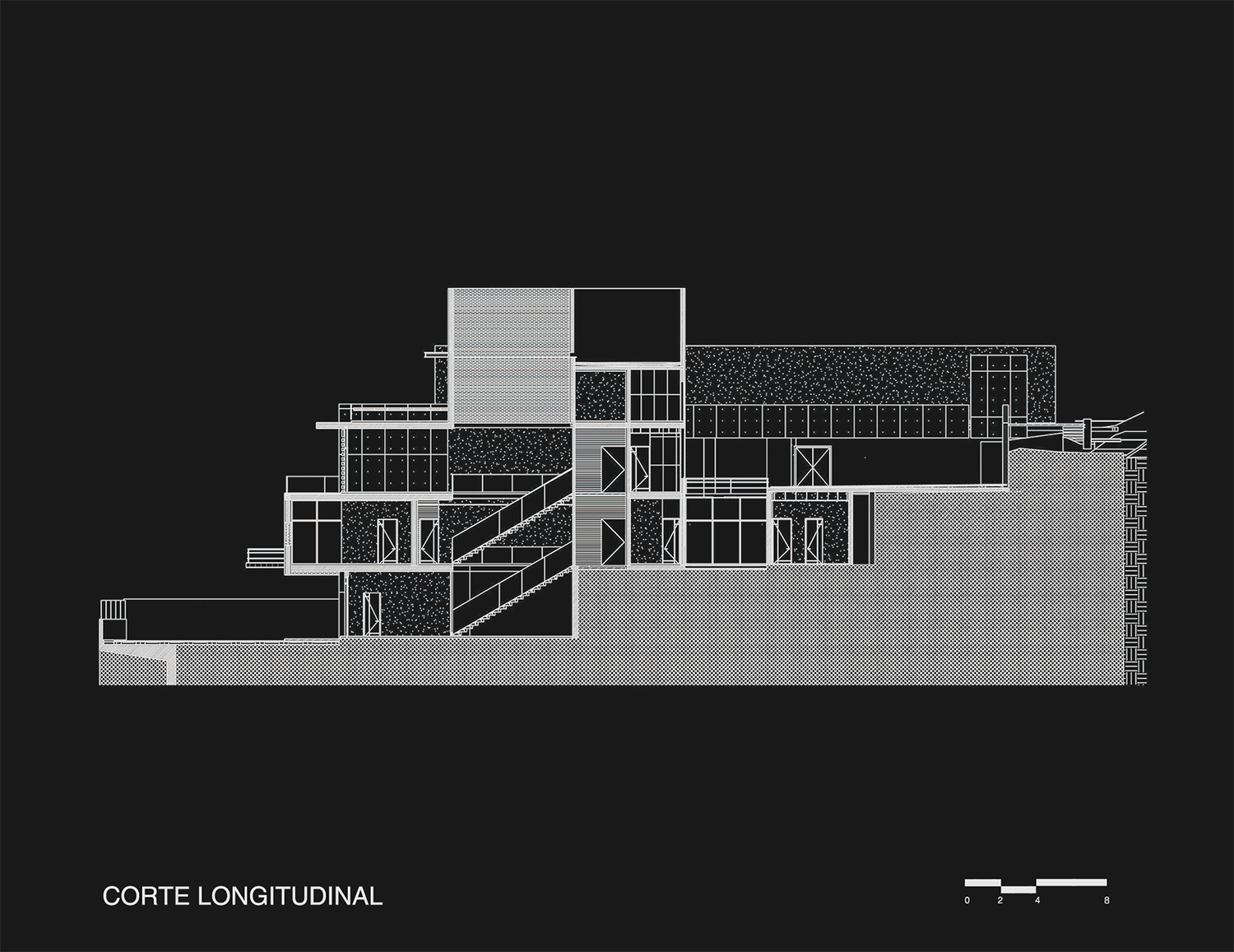The house is arranged along a central hallway that runs parallel to the stairs. this corridor is repeated on all four floors of the house in descending order, which allows for a continuous flow without the need to enter the private areas of the house, beginning at street level and main entrance, social area, family area and finally the playroom and garden.
The social area is made up of the dining room and living room with grey Santo Tomas marble floors, exposed concrete walls, and a wooden-paneled ceiling. Large windows were designed to provide natural light to the interior and offer a view of the city and its mountains.
For the exterior courtyard, the design took advantage of the uneven terrain to define a large space for social and recreational activities, whether it be to enjoy the pool or the mountains. On the rear facade, the master bedroom defines a cantilevered brick covered volume, serving as the main element.



