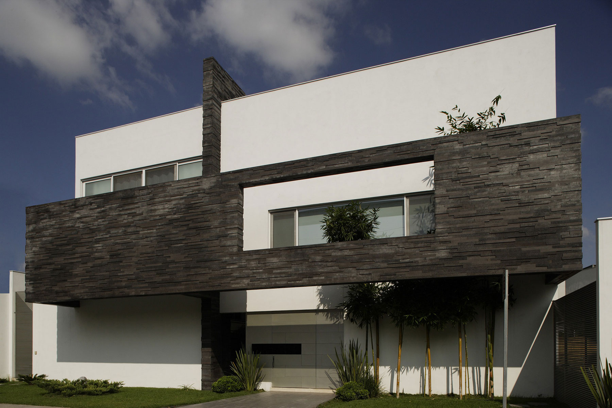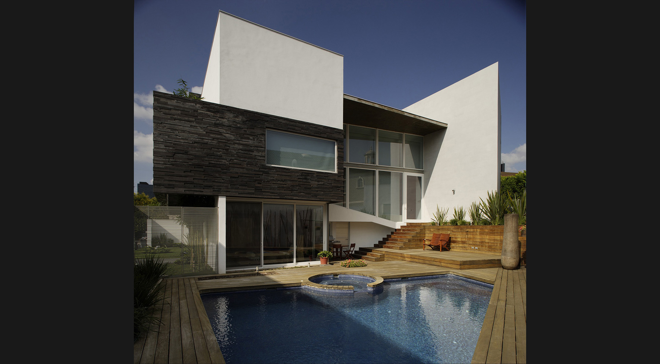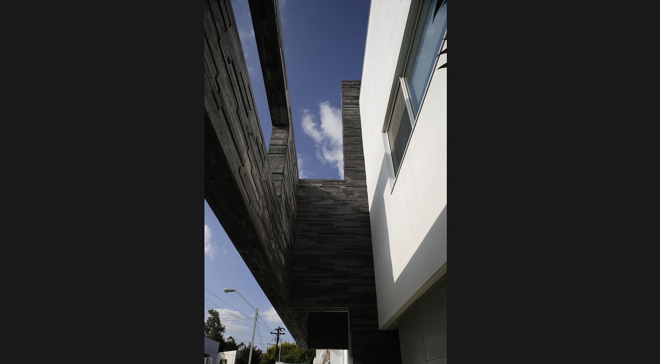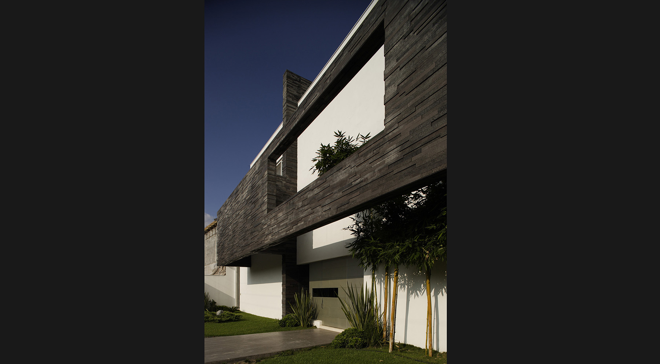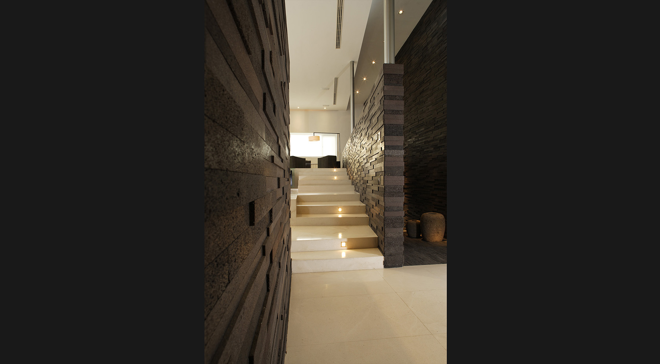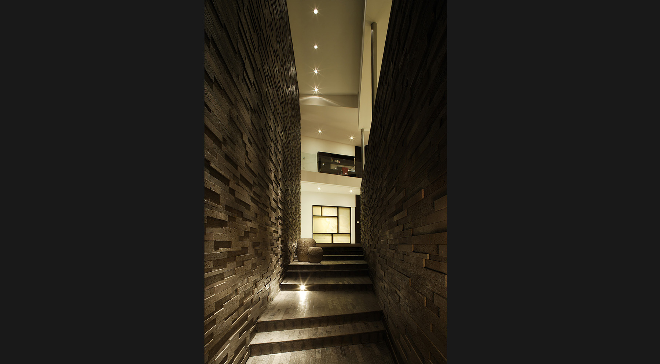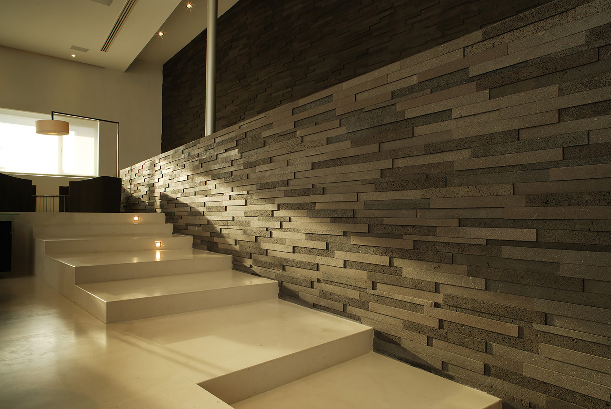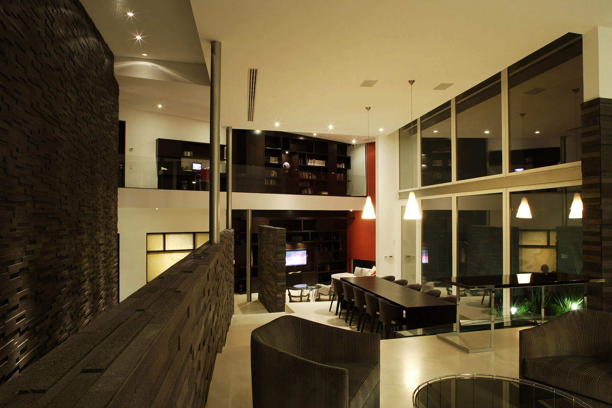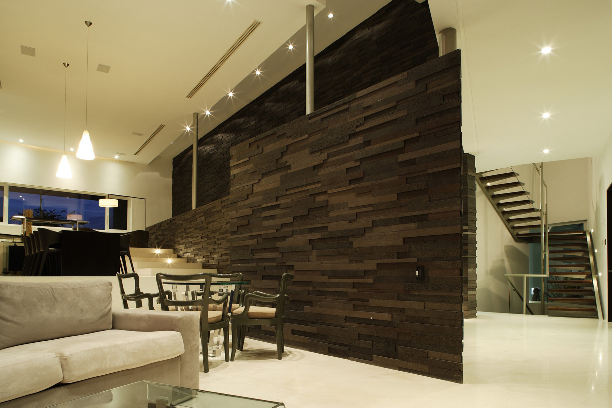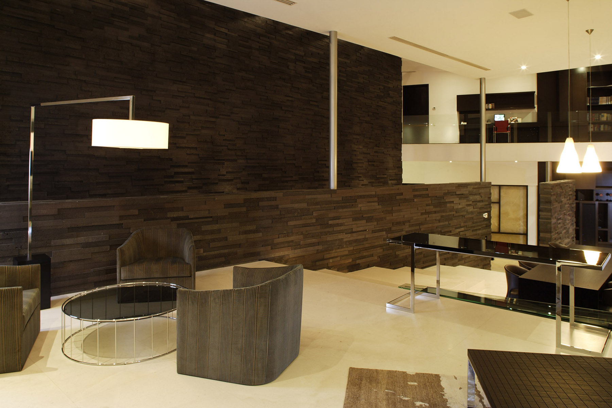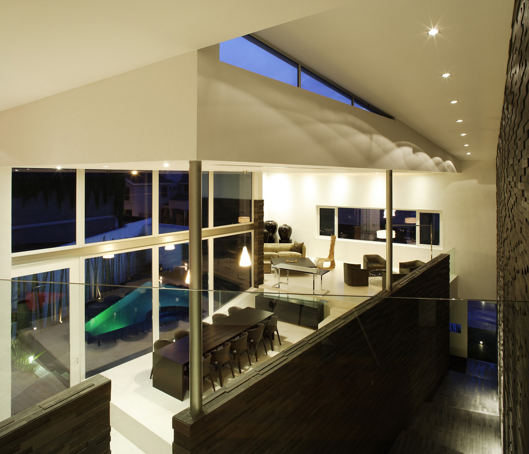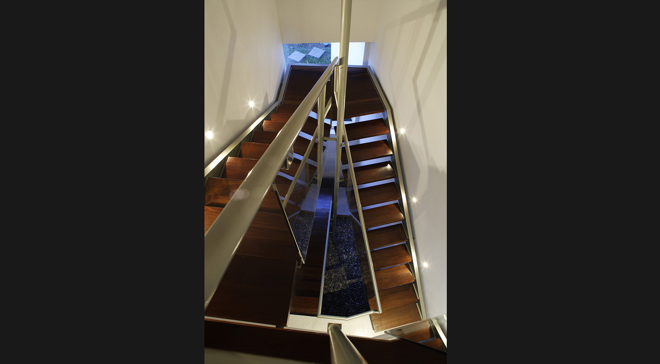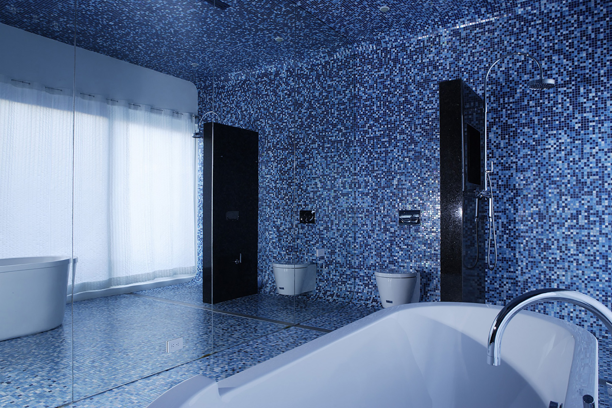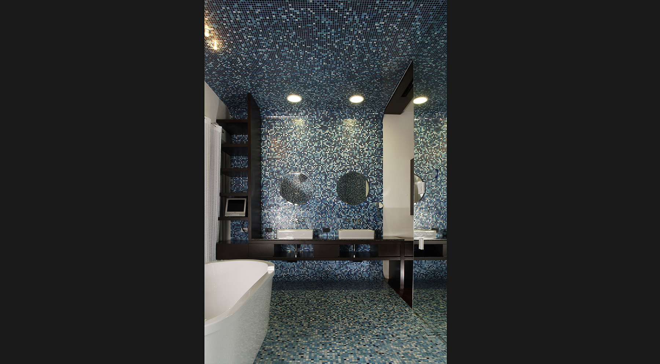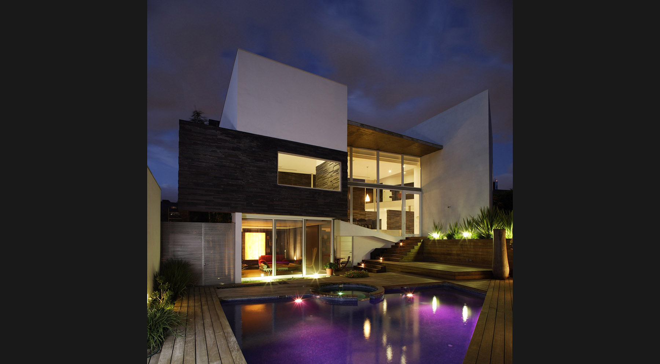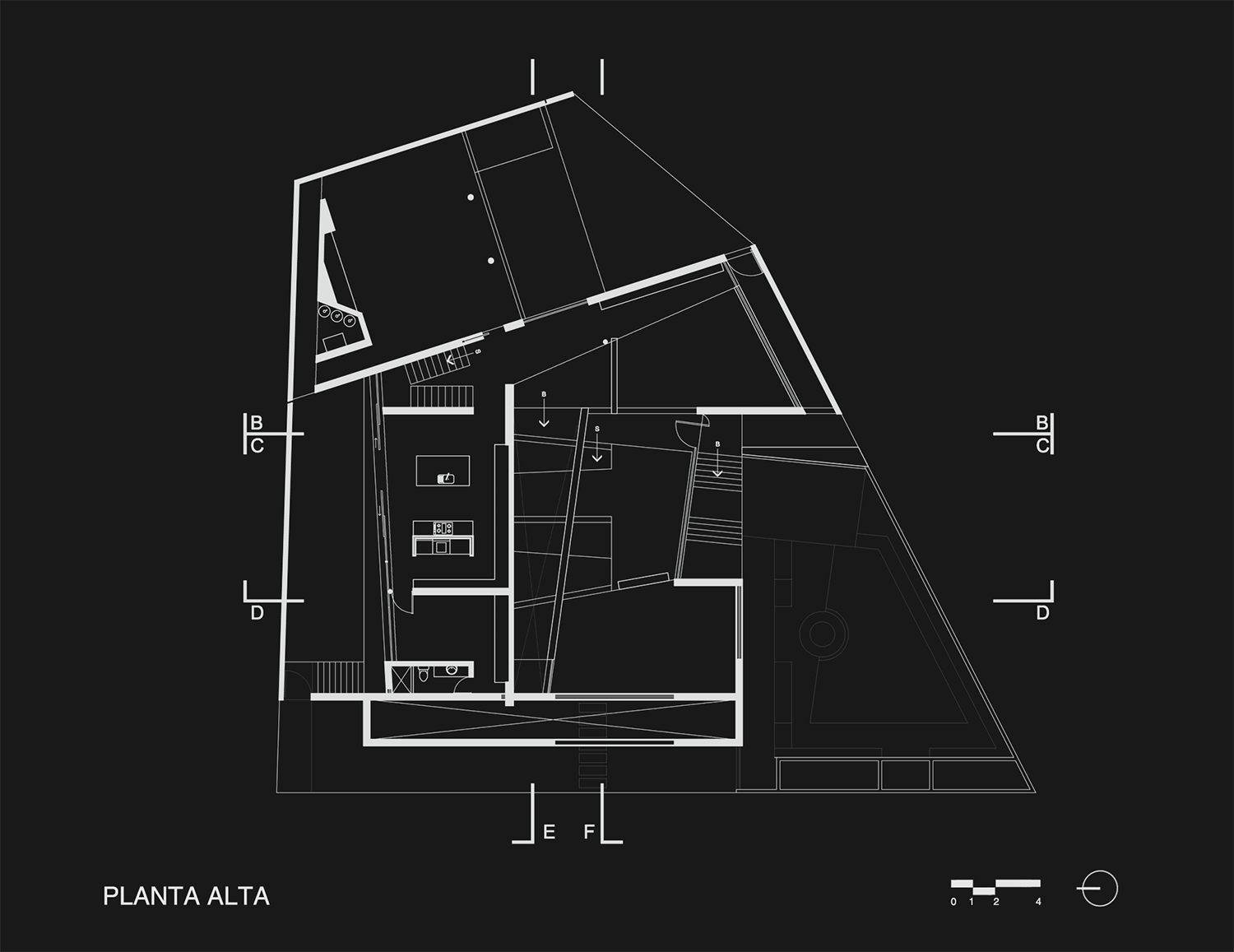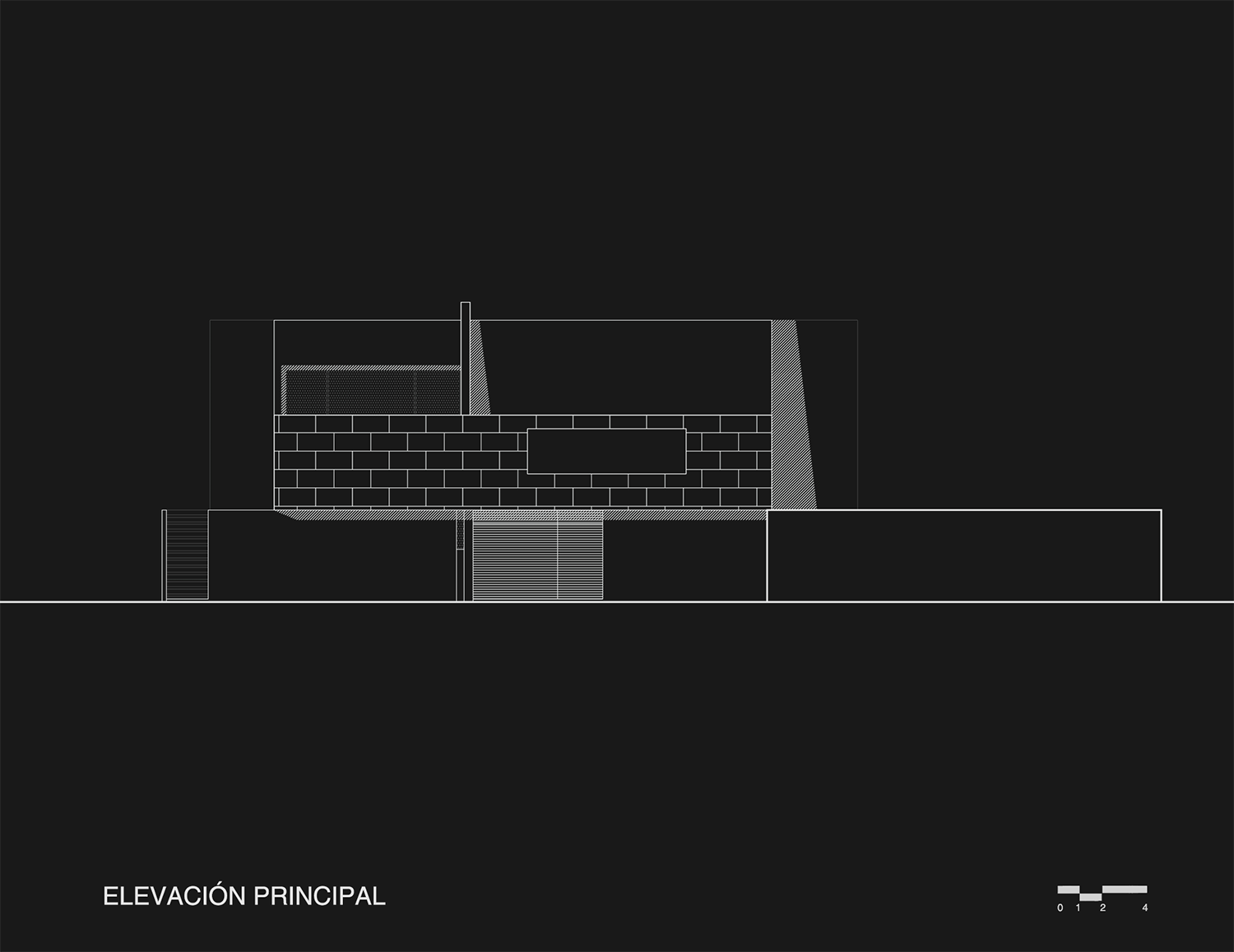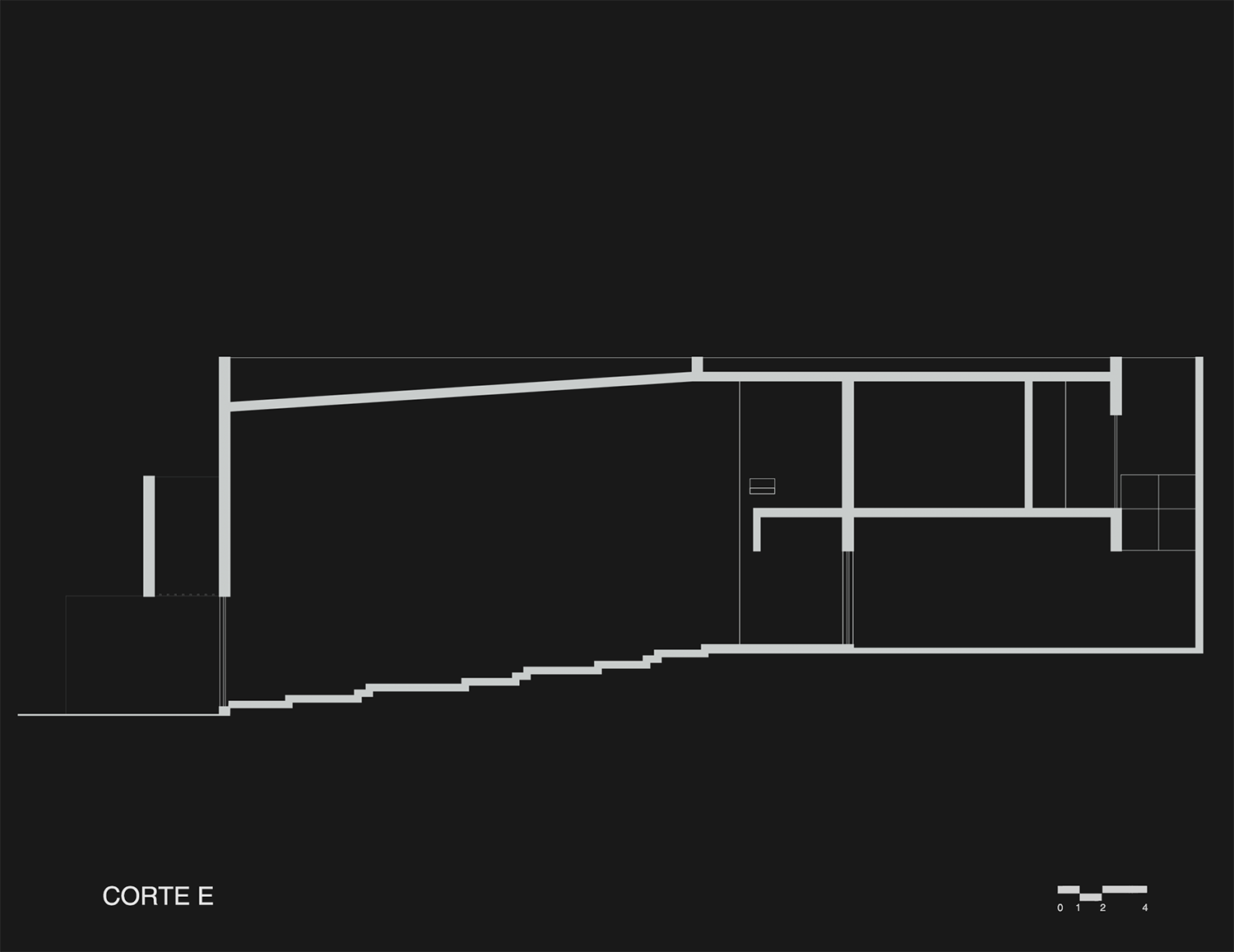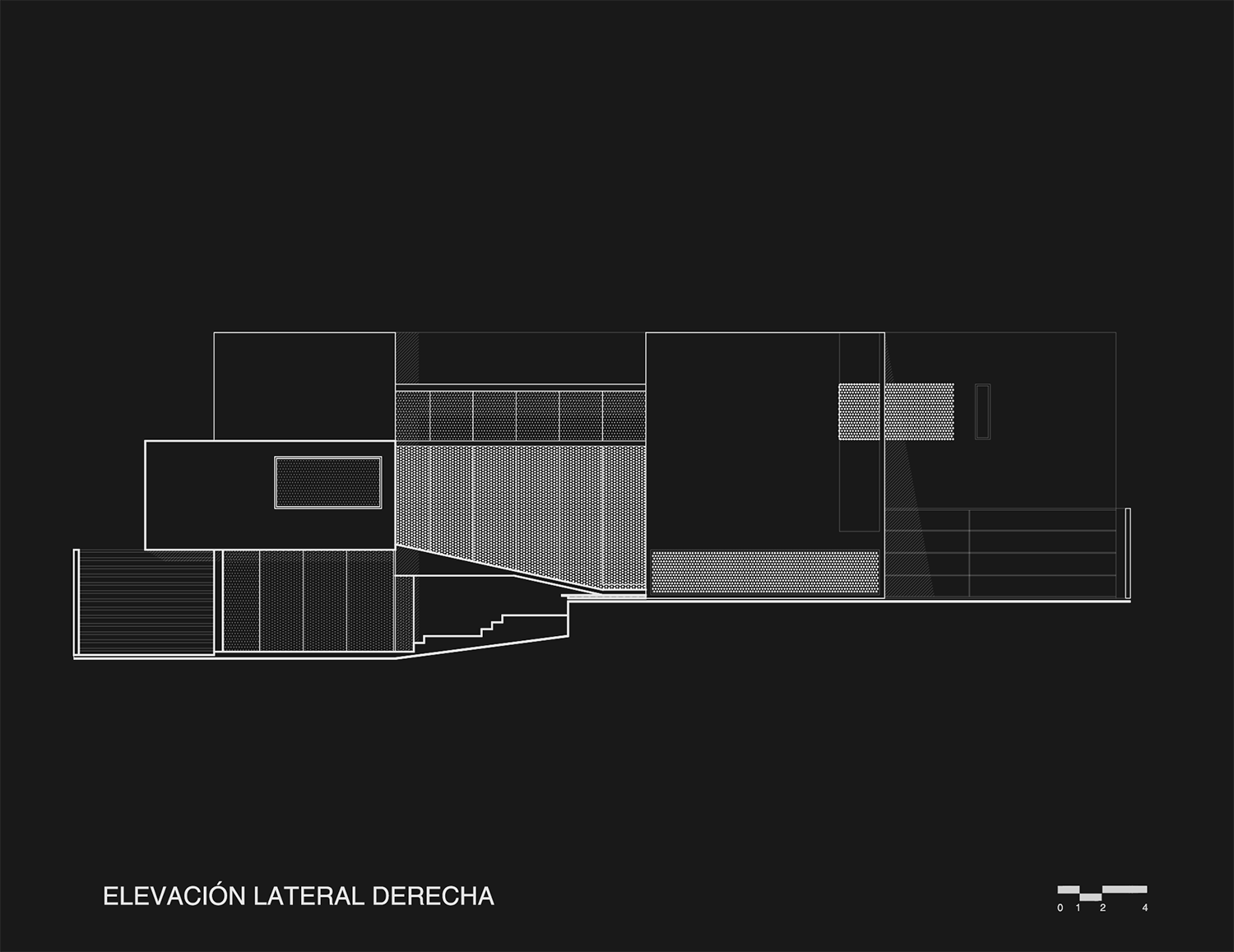This architectural proposal adopts to a small family’s need and encourages them to spend time together. The grounds include a varied landscape; the two fountains in different corners of the property, the slight incline and the lack of a view of the surrounding area, served as motors for our creative process. In fact, all of these elements offer a unique perspective and give life to the house.
The house was designed to be enjoyed principally from the interior, with double-height galleries that cross the space from side to side. This idea was conceived as a double conical funnel the represents the property. The design materializes as an architectural language due to its special visual and spatial relationship between the living room’s large window, through the gallery, then returning through the gallery to the previous large window until reaching the main entrance. In this way, the interior perspective opens up to the property’s exterior spaces, and the architecture not only adapts to the grounds but also directly describes its form.



