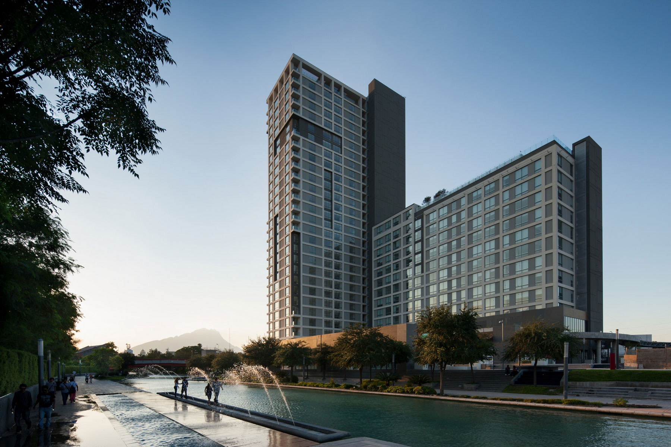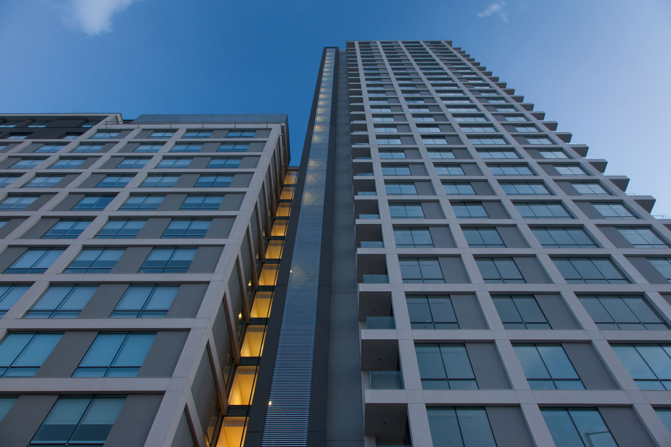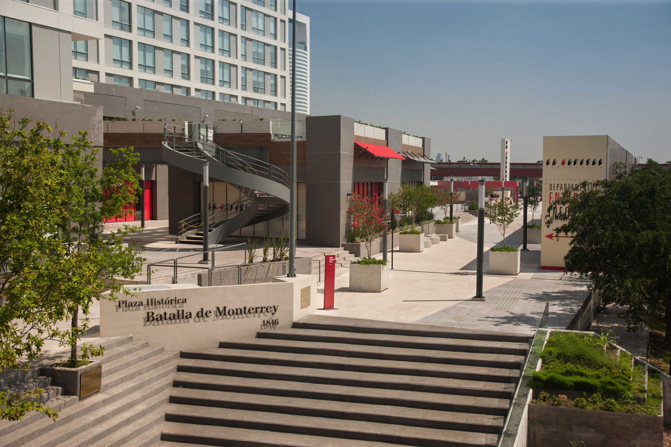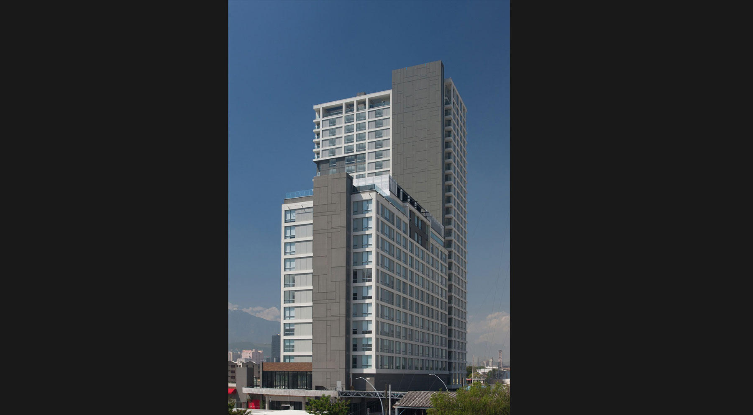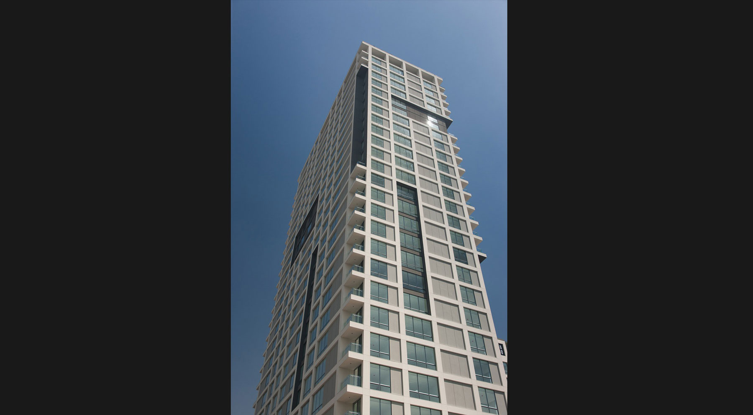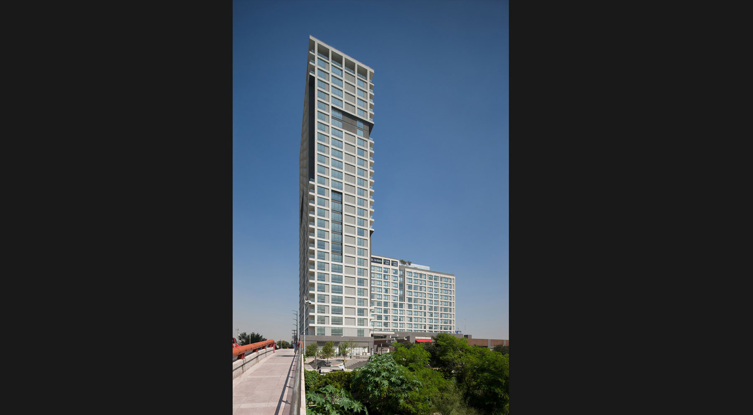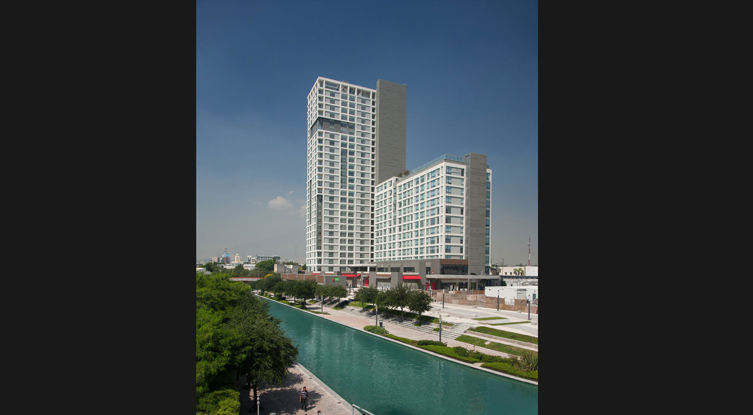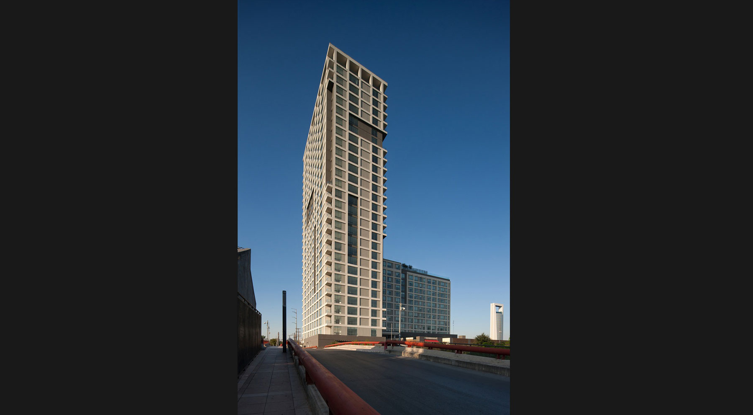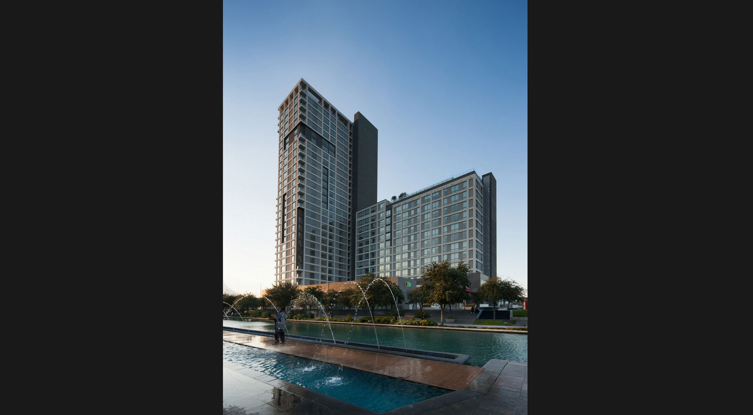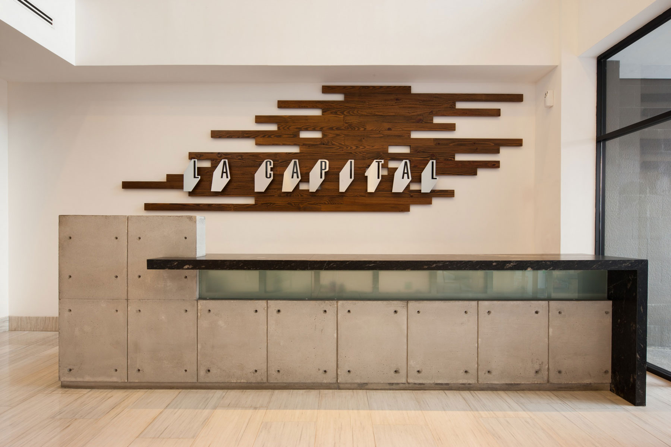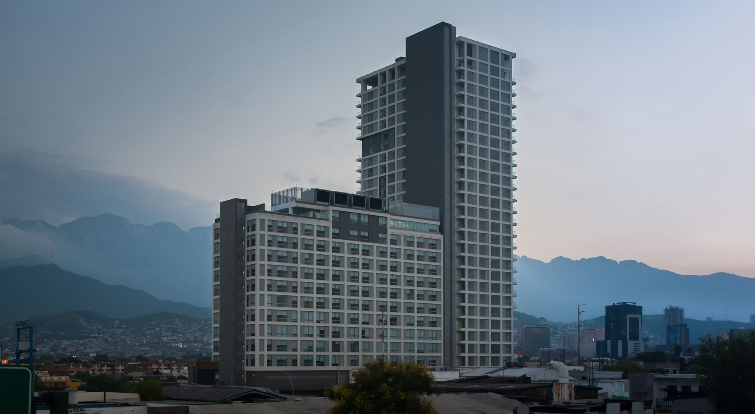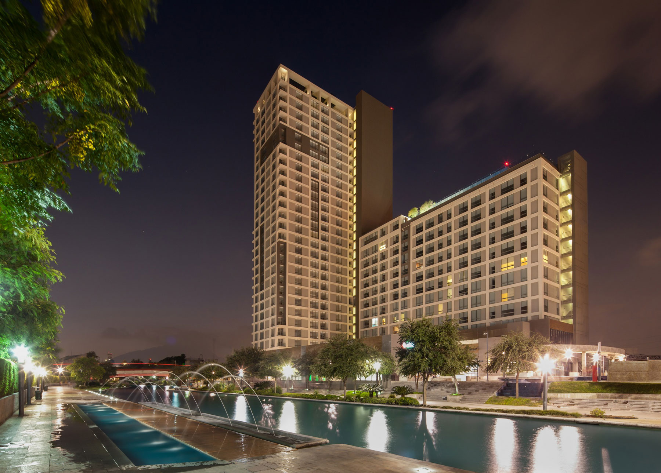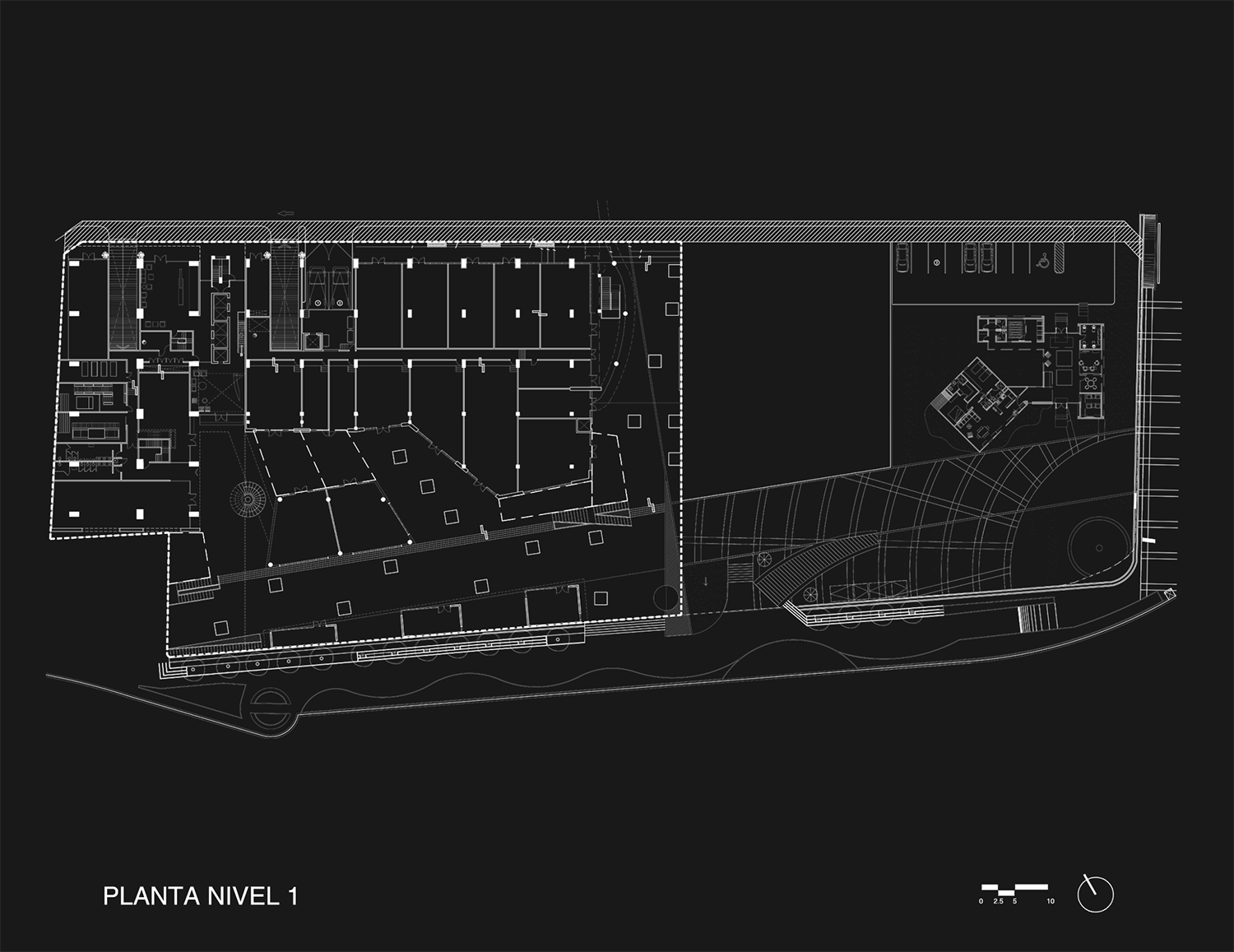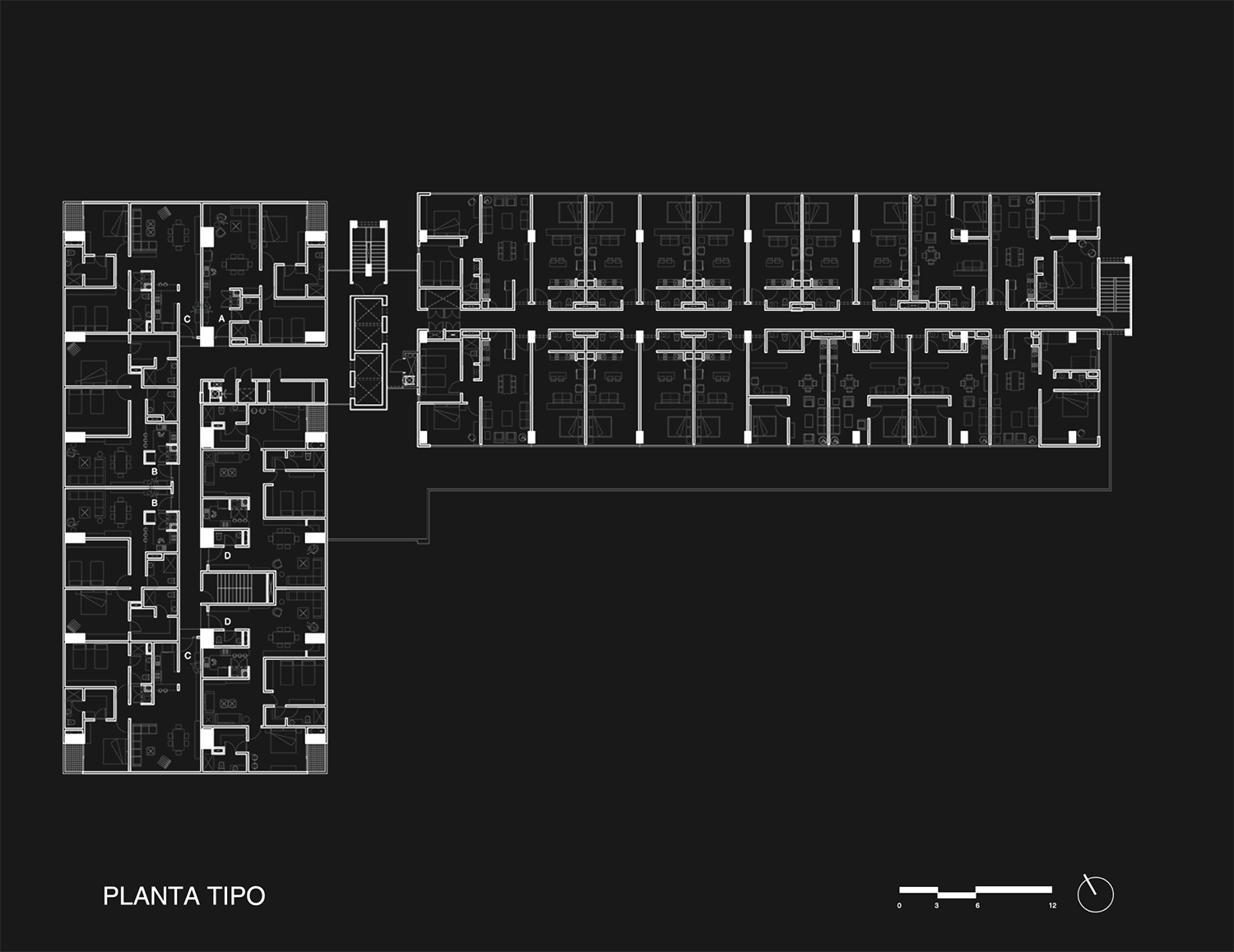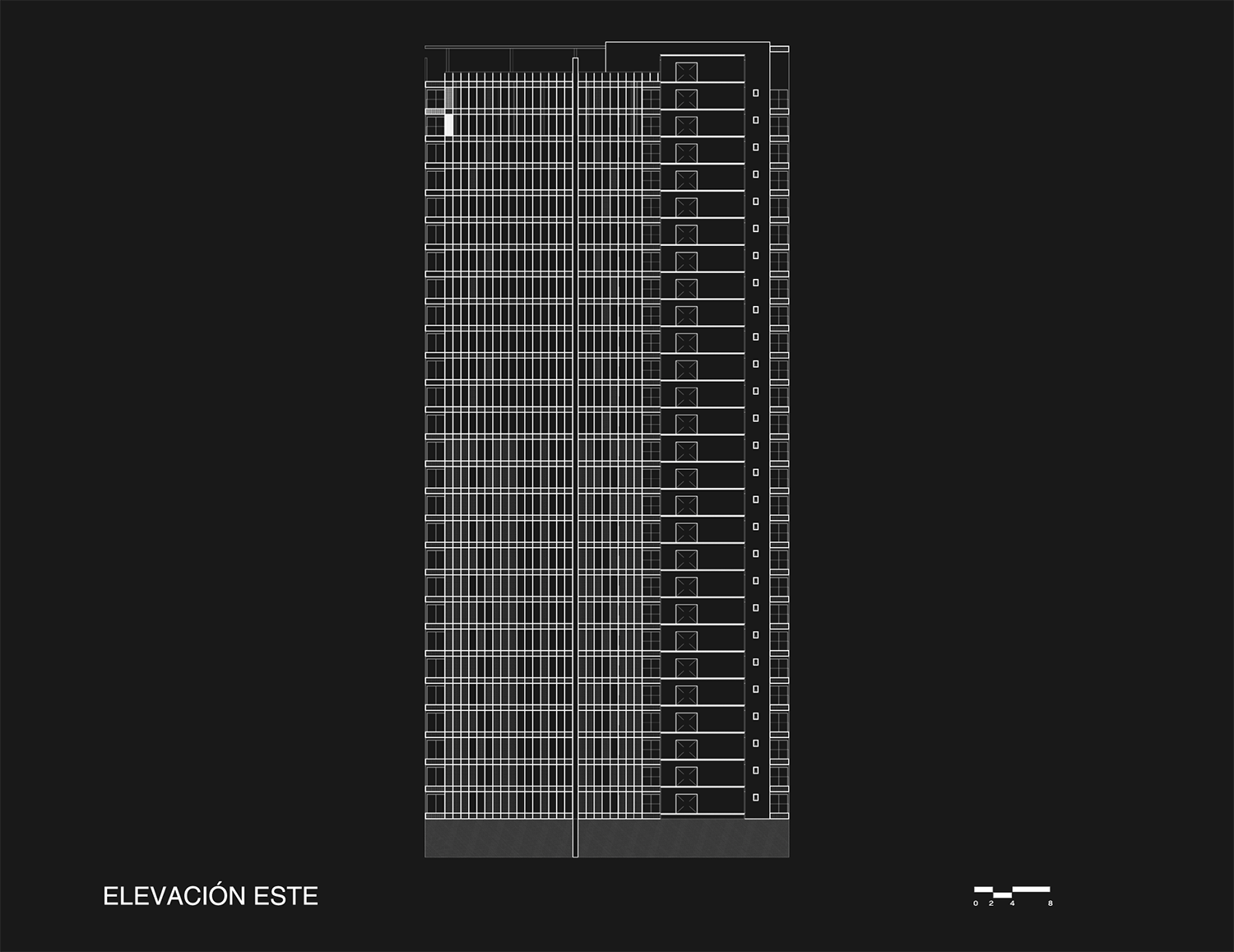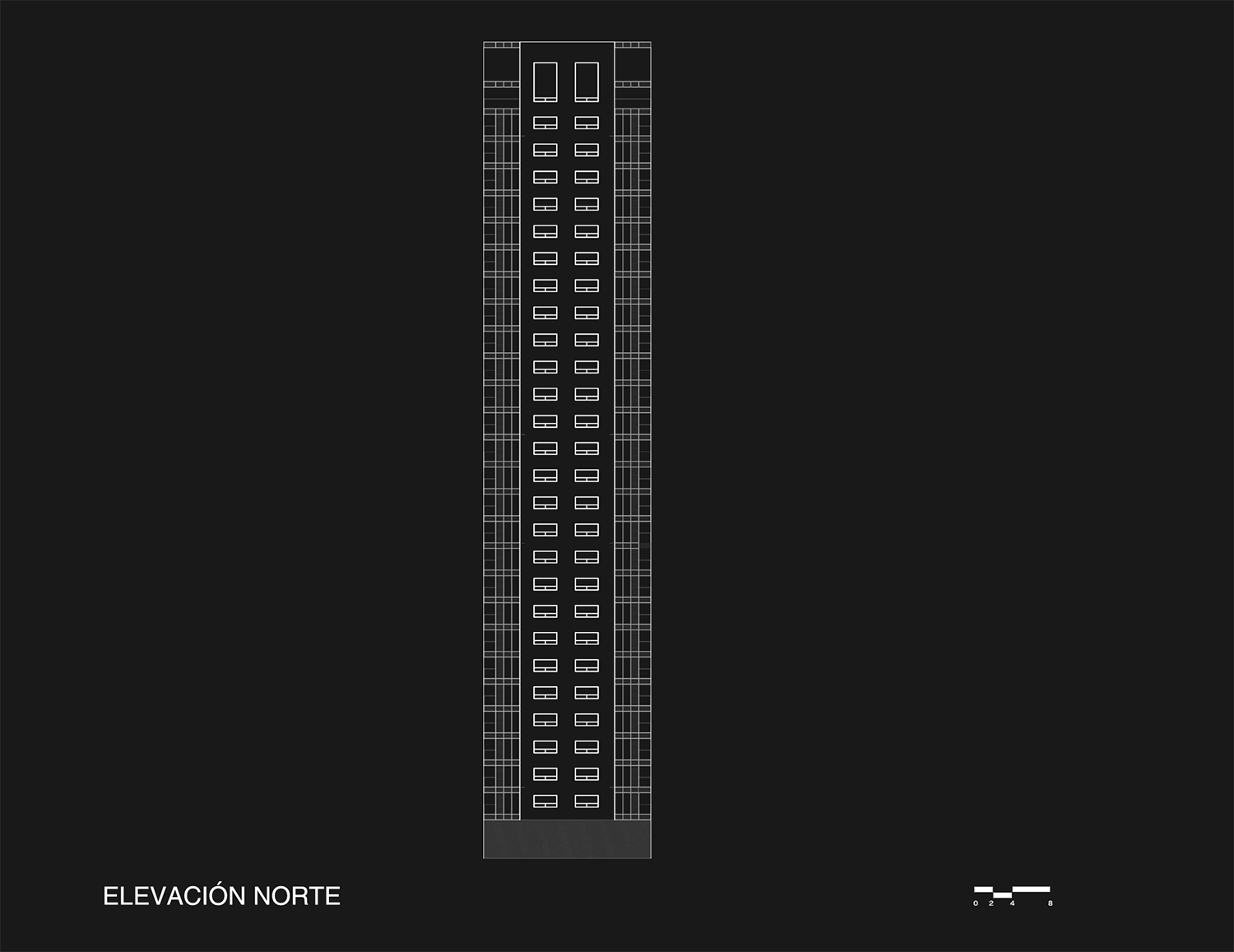Instead of building one high-rise building, we decided to create two in order to protect the complex from exposure to the sun that would have cast shadows on the commercial area, exterior plaza, and private amenities. The amenities are located on the roofs to minimize the building’s footprint and maximize the exterior common spaces in order to take advantage of the grounds and the walking path. The two towers separate the development’s different areas, creating the feeling of being in two distinct environments within the same property.
La Capital has a harmonious connection with Paseo Santa Lucía, the Macroplaza, and Fundidora Park, because they share the same language and outdoor activities, which generates a dialogue between these four components and public spaces.
The strategic plan made the exterior plaza an active civic center for Paseo Santa Lucia and a junction that creates a transition between the Macroplaza and Fundidora Park.



