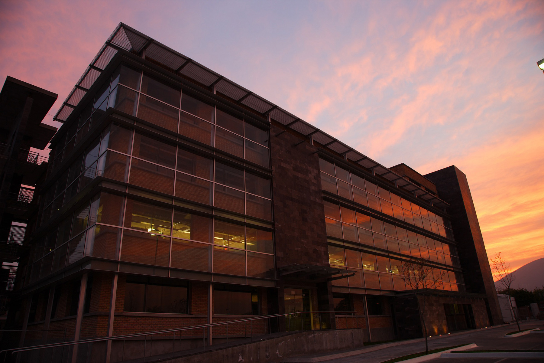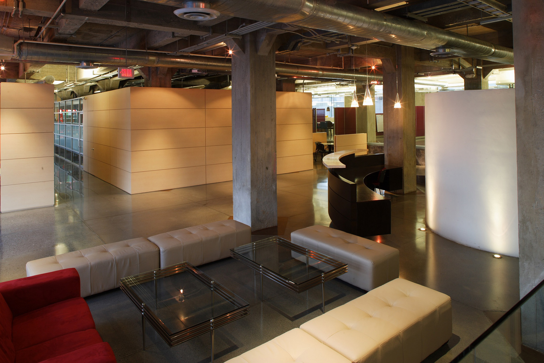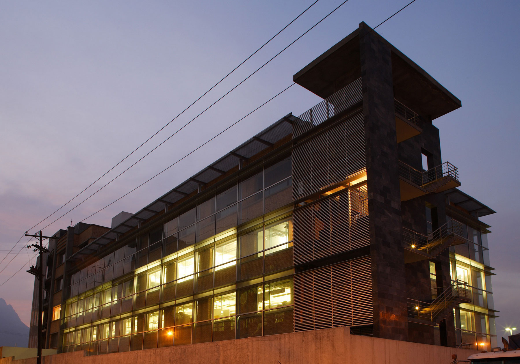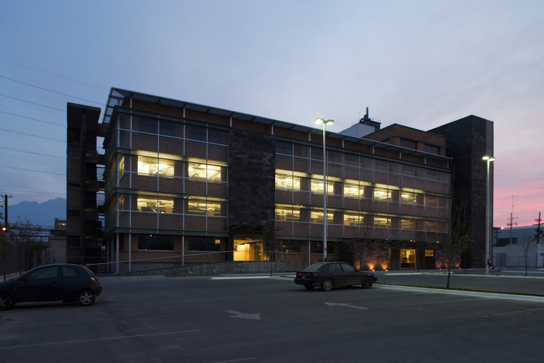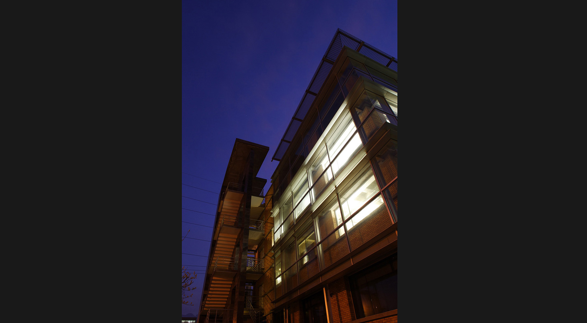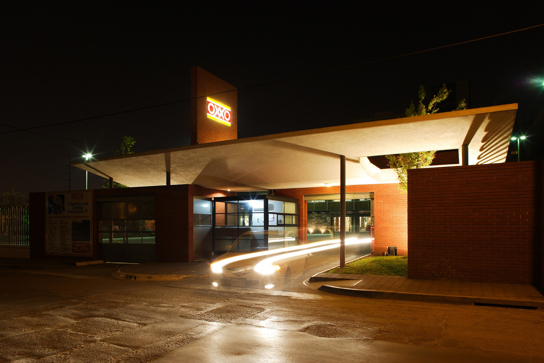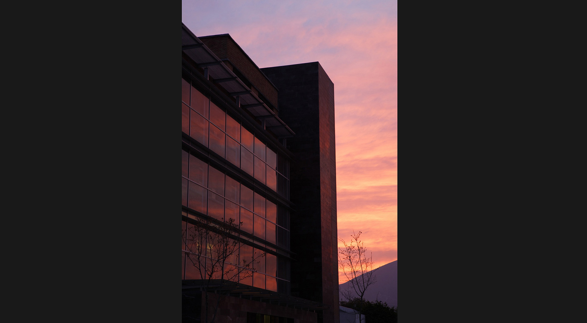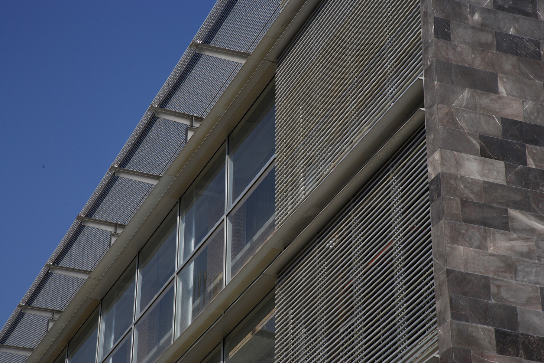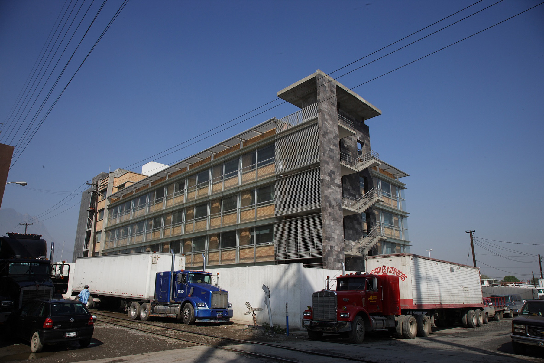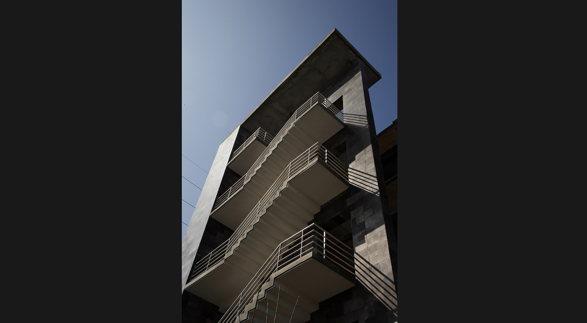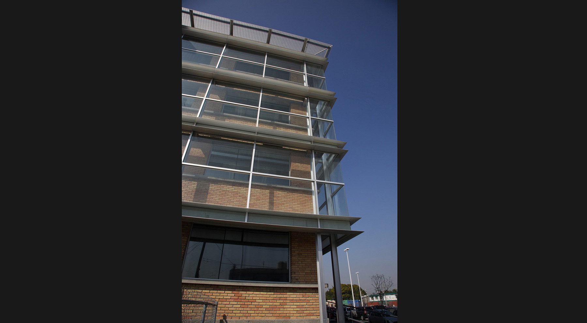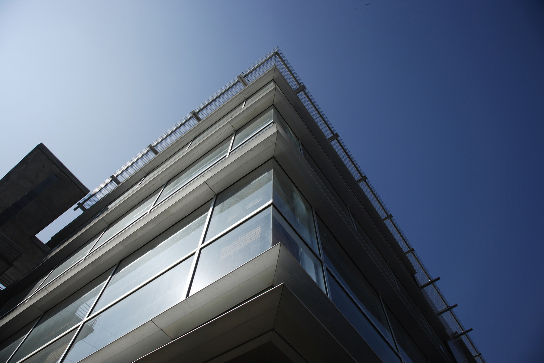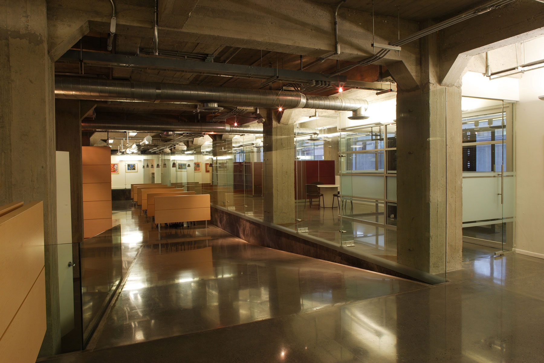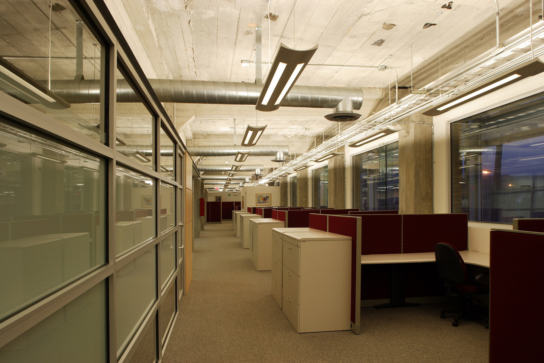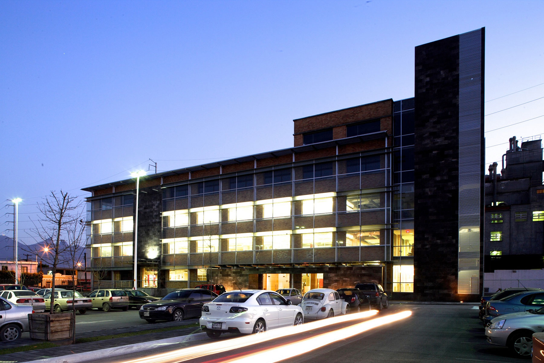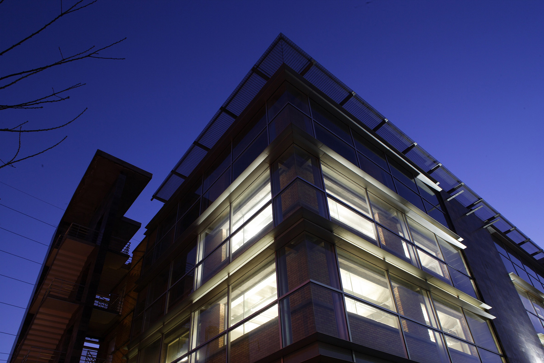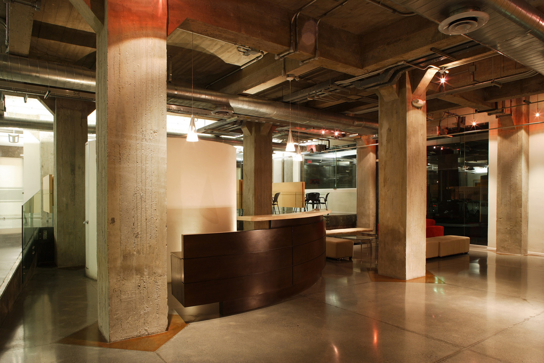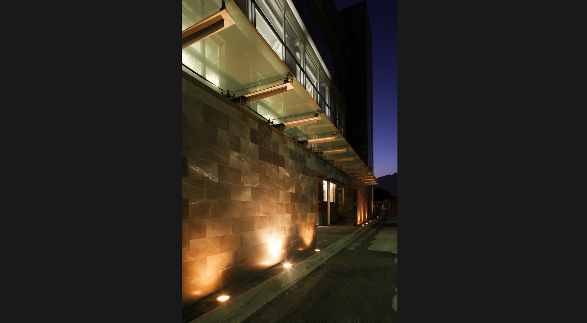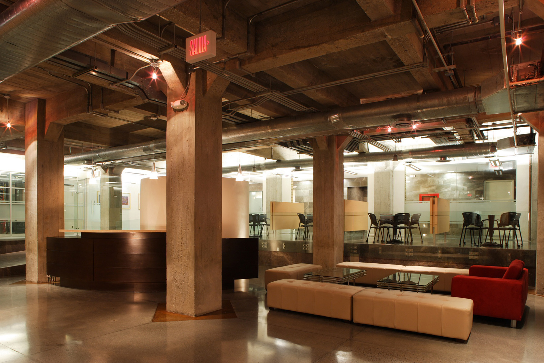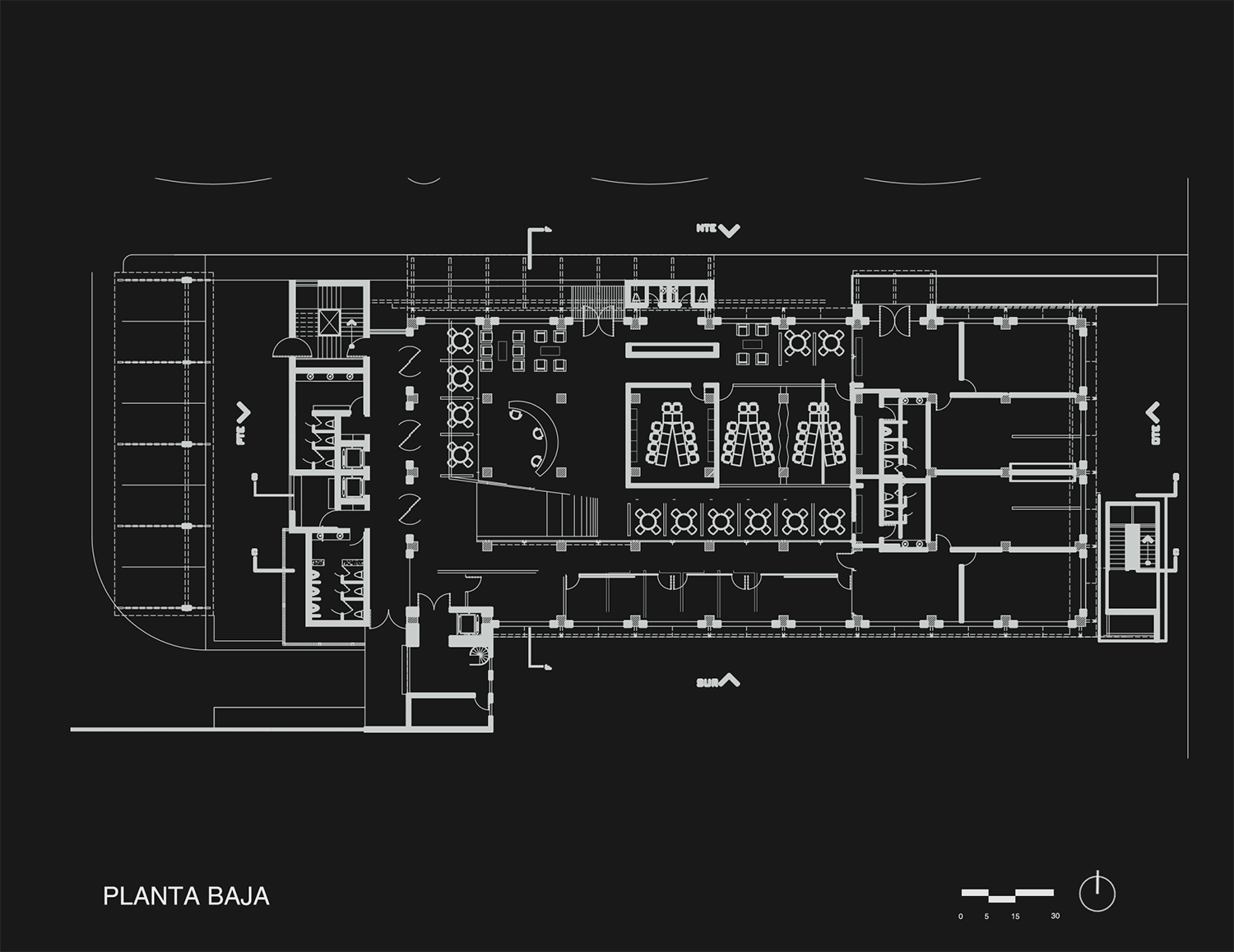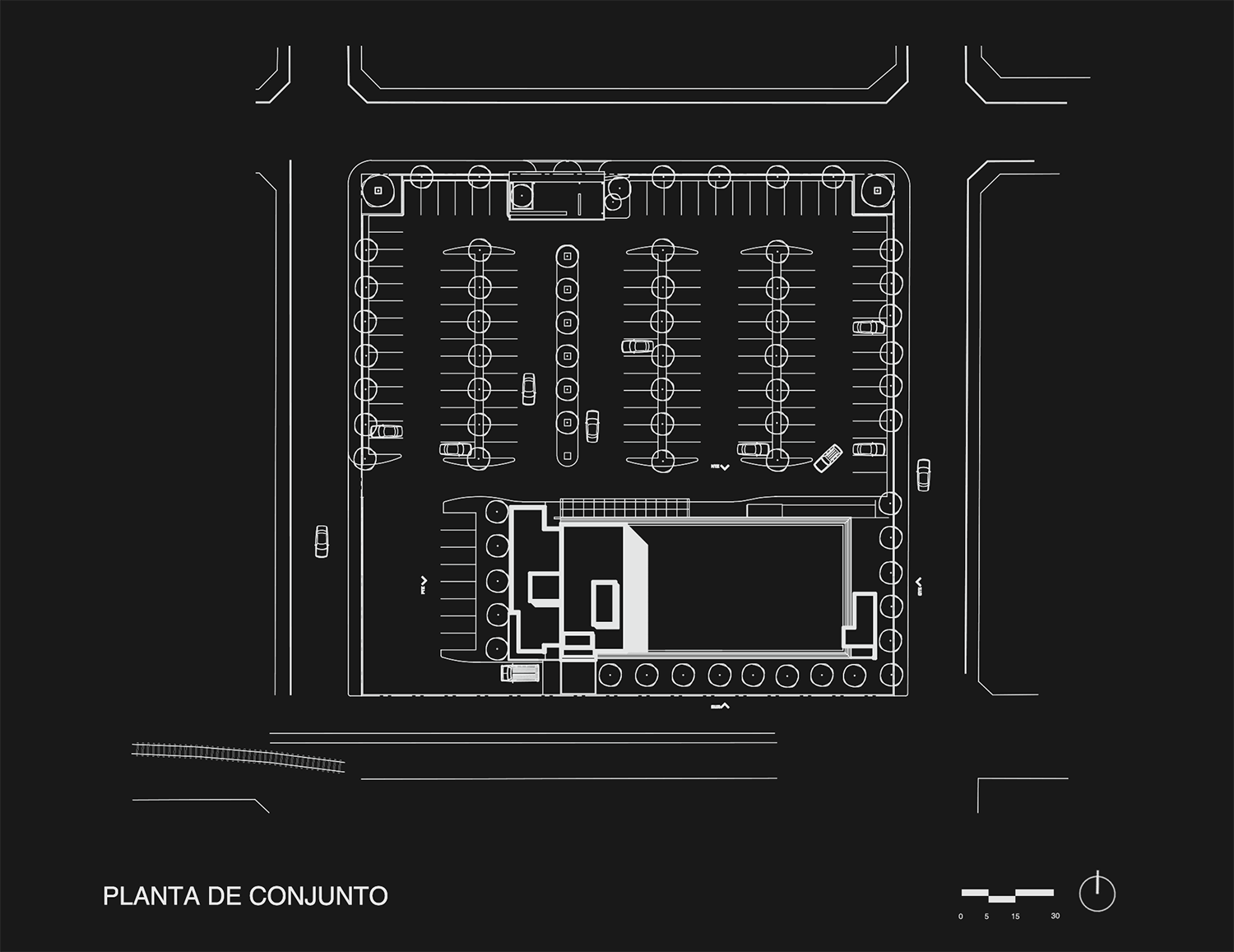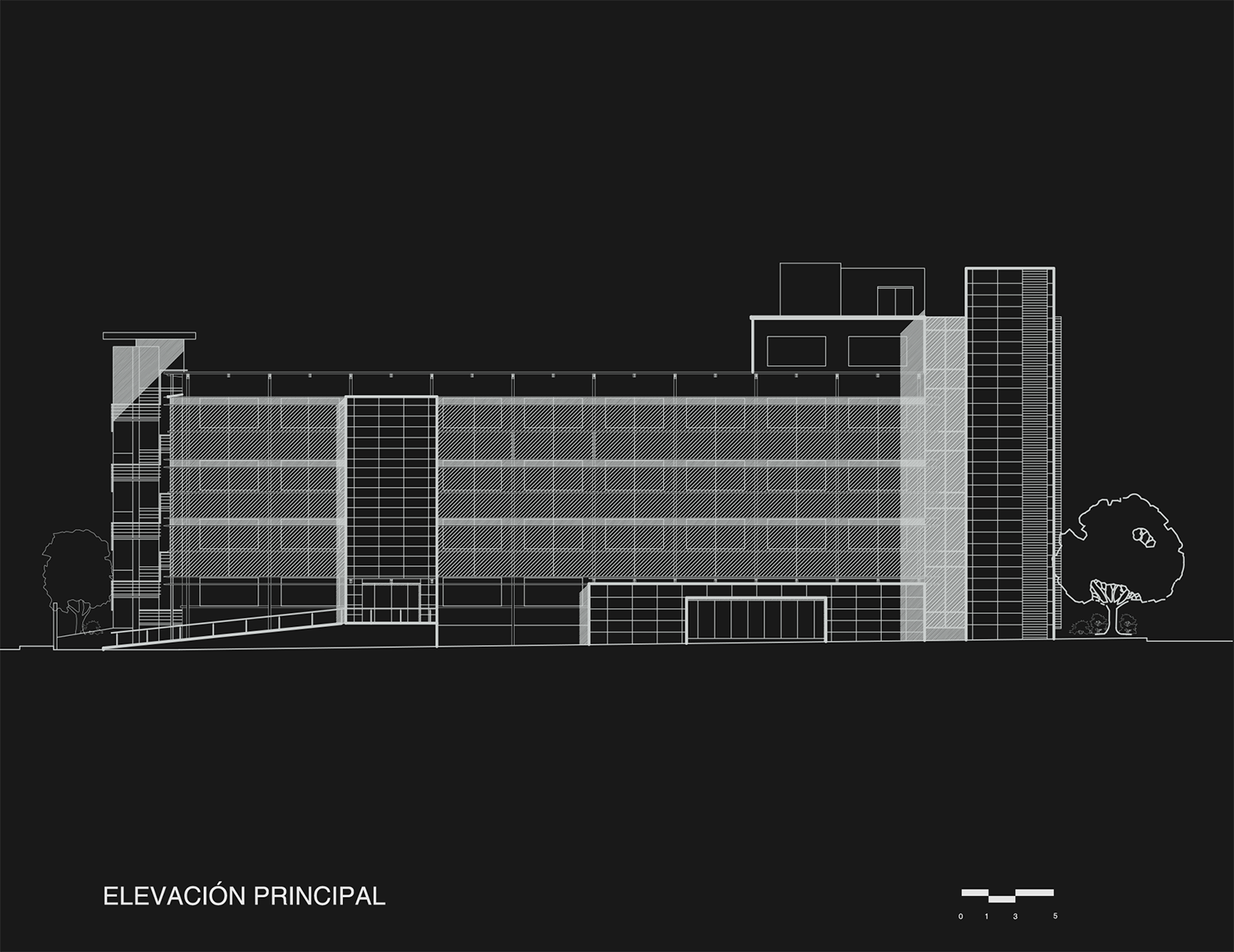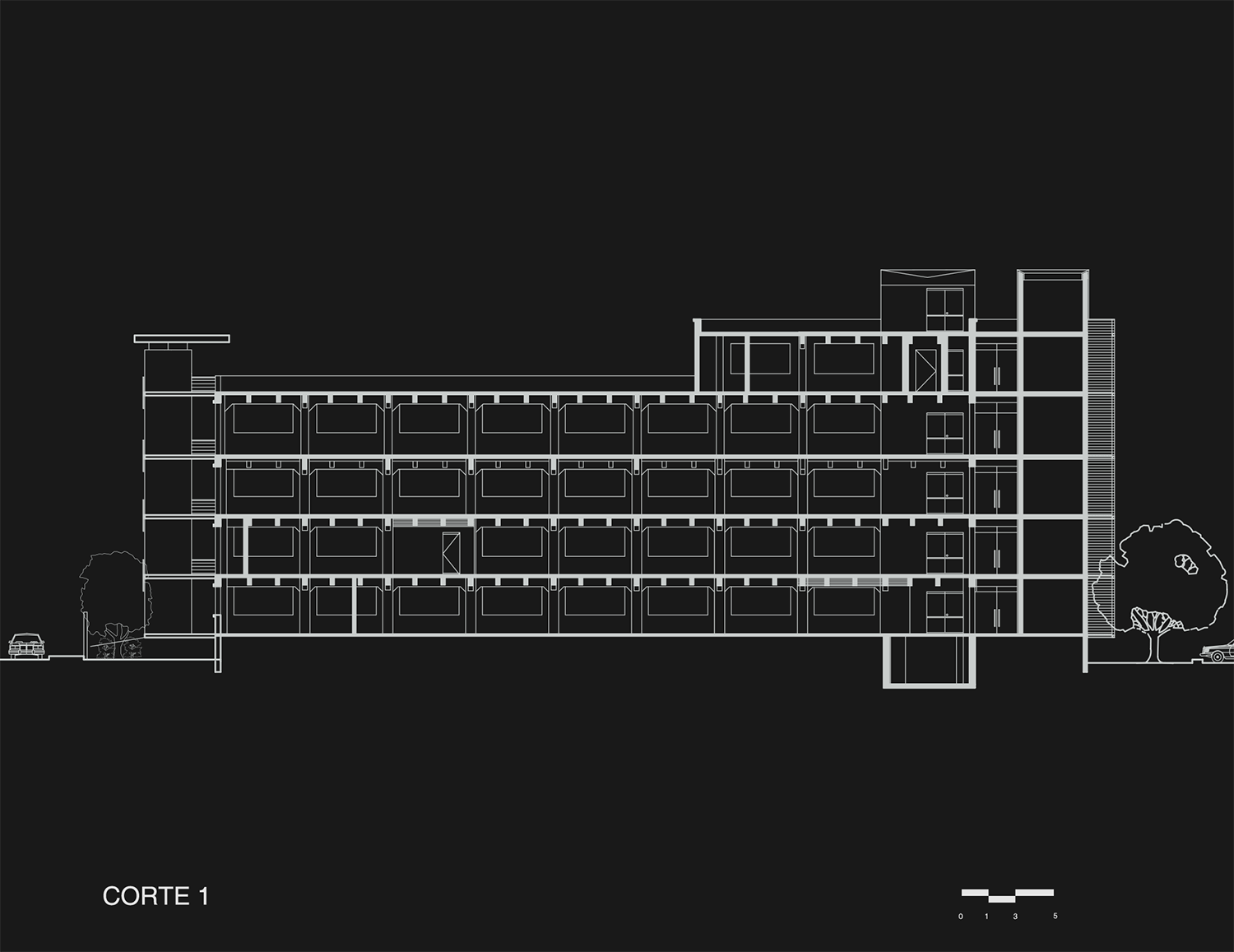A final solution was designed, using a glass skin suspended 80 cm from the original facade and double windows with mineral wool in the frames to regulate acoustics as much as it could be done.
It was proposed to start a renovation from the inside to the outside, improving the appearance of the buildings, of the spaces between them, of the image that the employees had of the complex, of the image projected outwards, improving the urban environment.
This project managed to make a joint solution on technical acoustics and thermal situations with the architecture design being able to reanimate the original building’s spirit and image.
The interior was renovated the same way the exterior was configured, preserving the plain and industrial image the structure conveyed. Therefore, there were proposed few parting elements covered in neutral color hardwood so it would not contrast with the exposed concrete original structure. The newly added program is an emergency staircase to the east and a service hall to the west with men and women restrooms, elevators, warehouses, machine room, and an emergency staircase.



