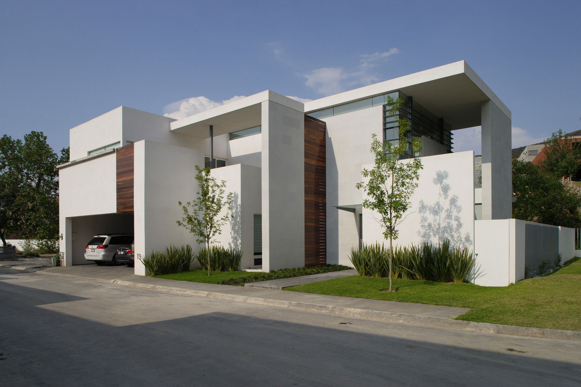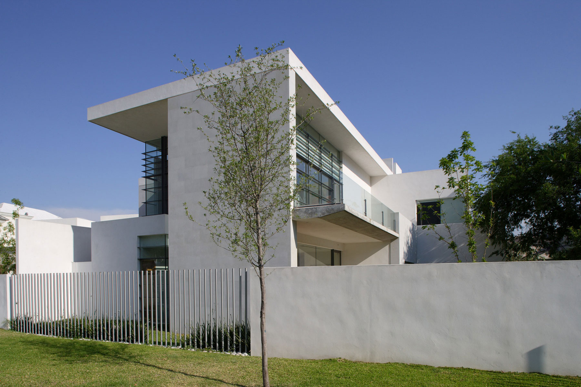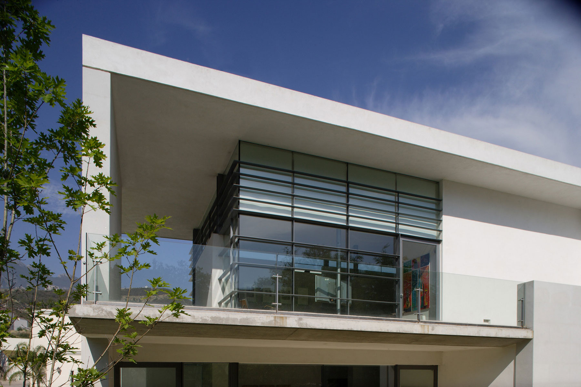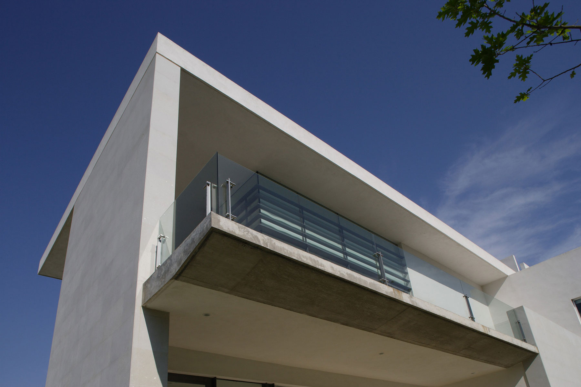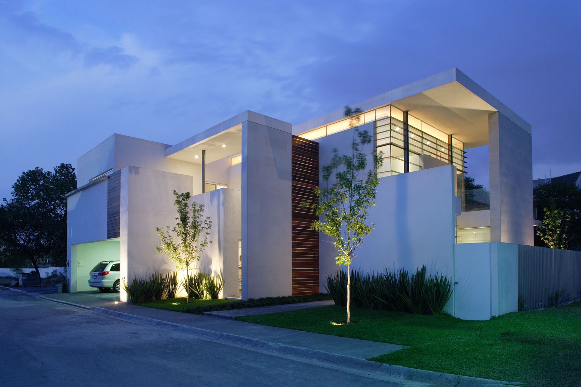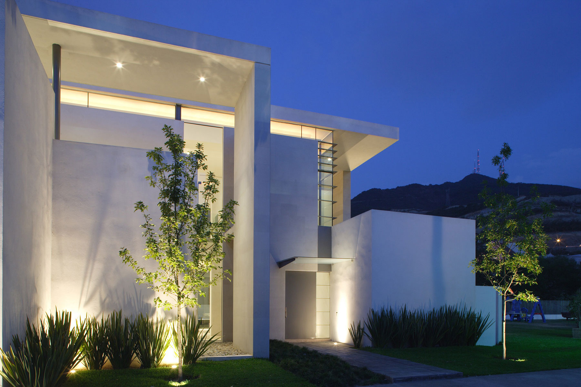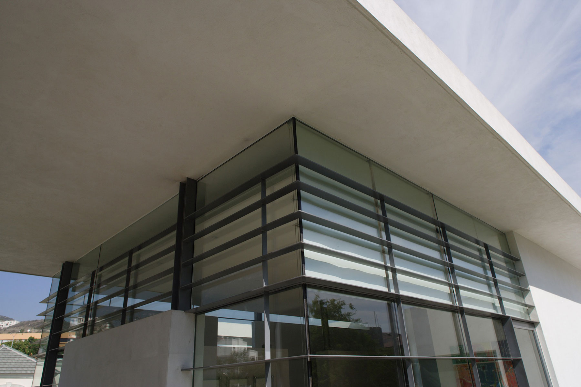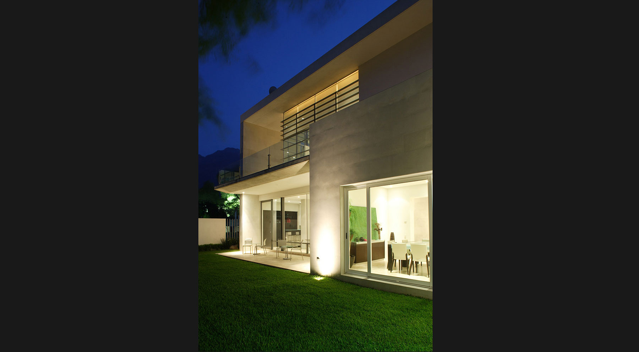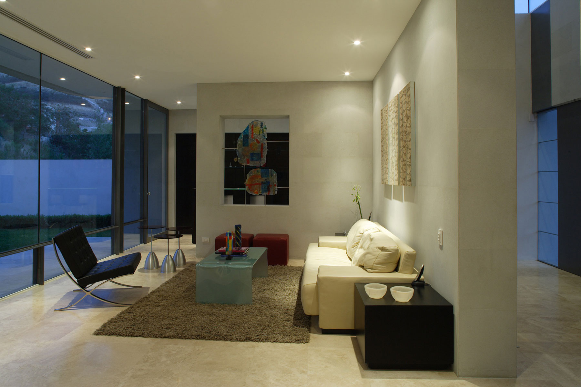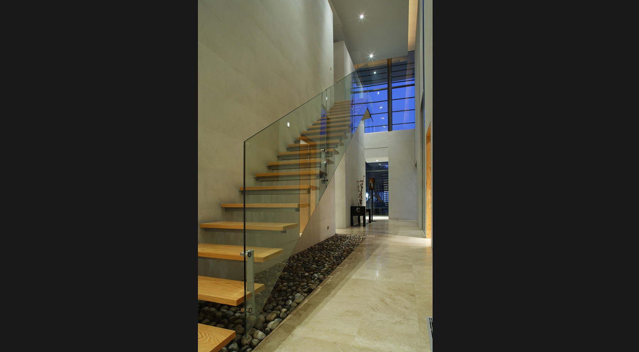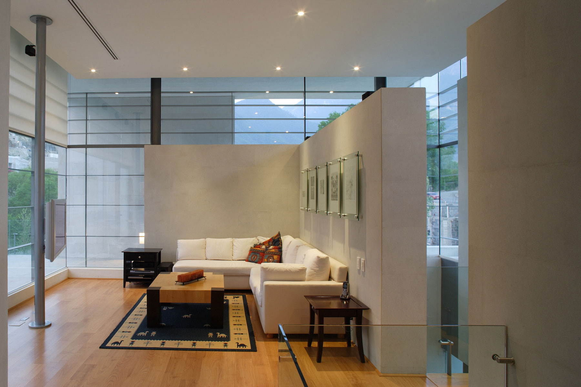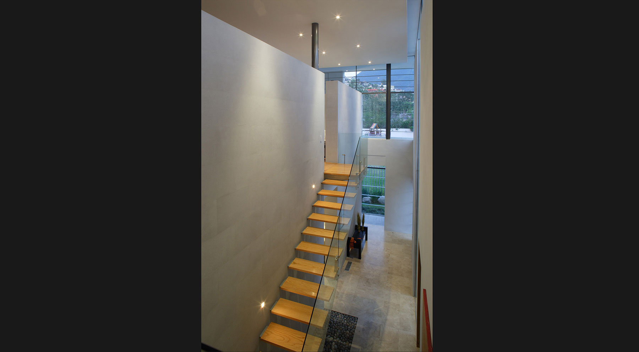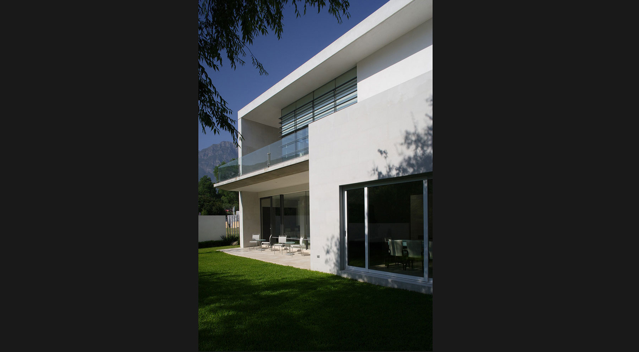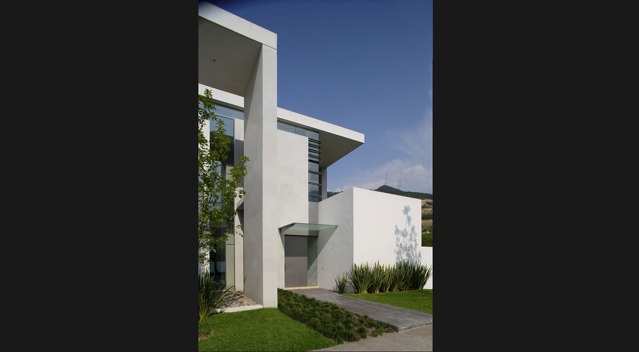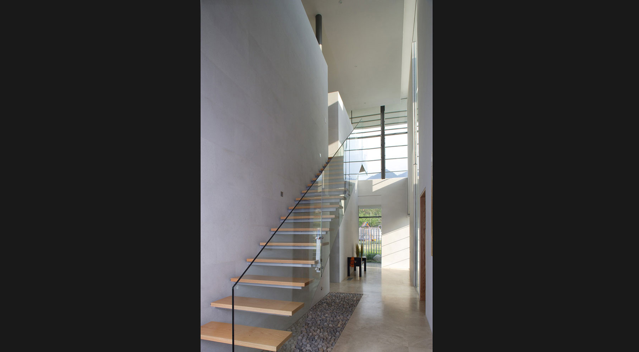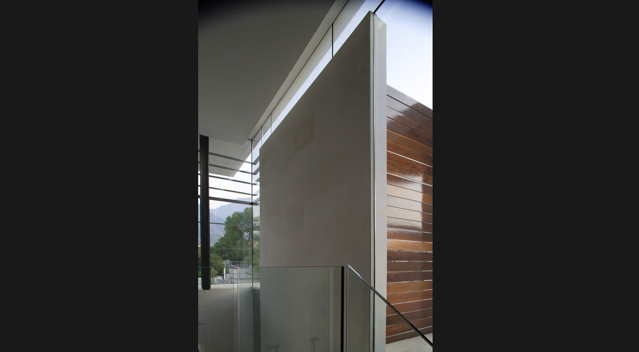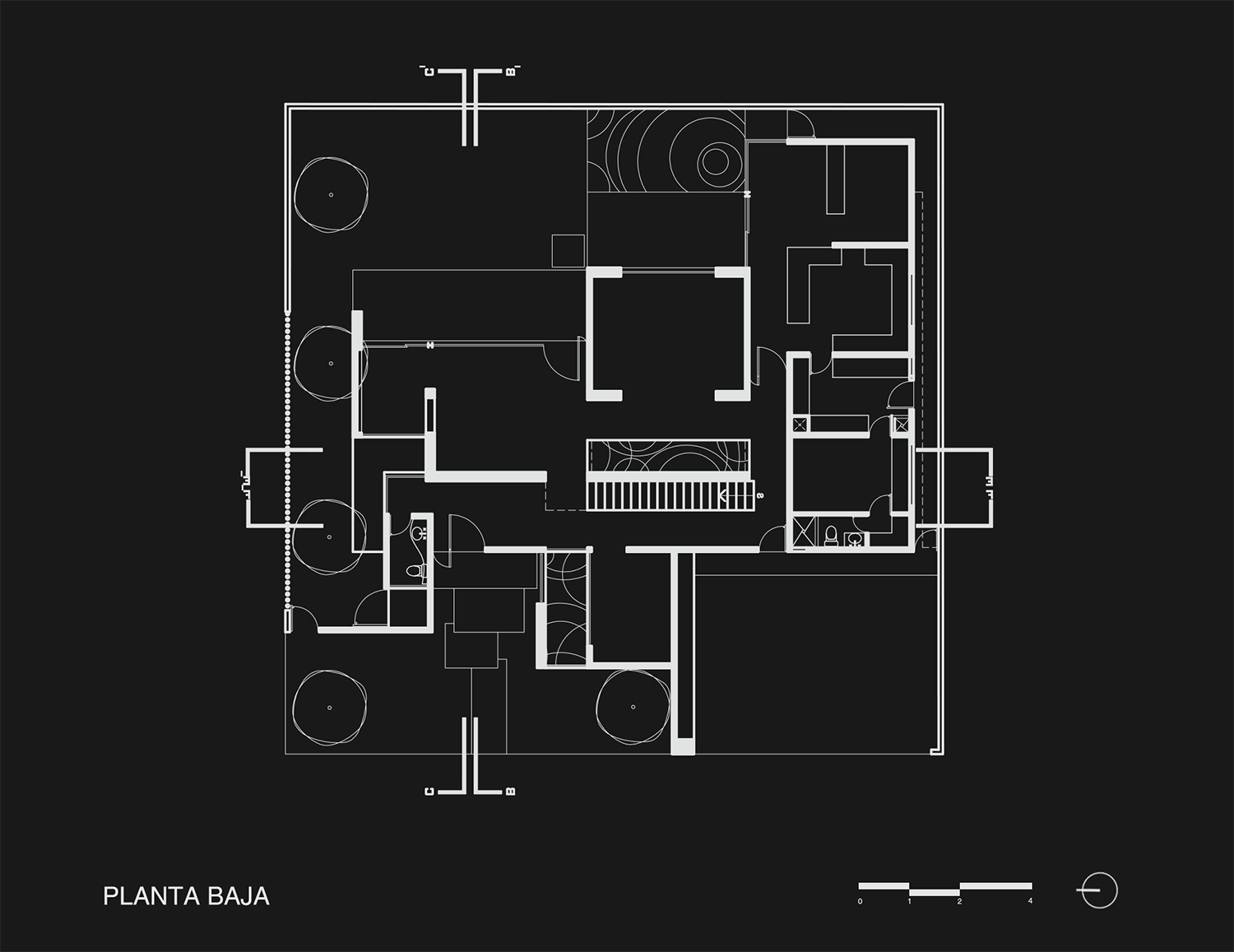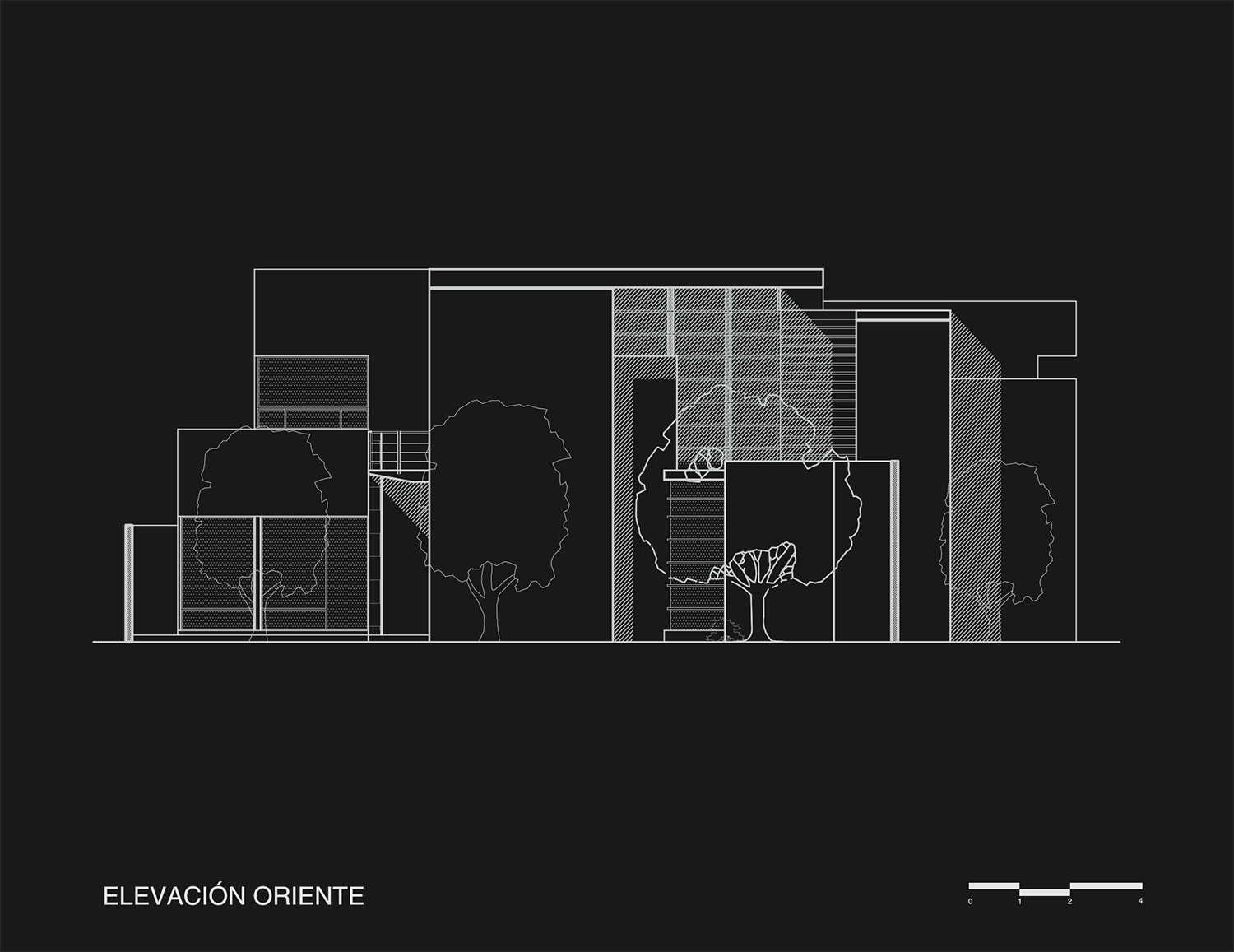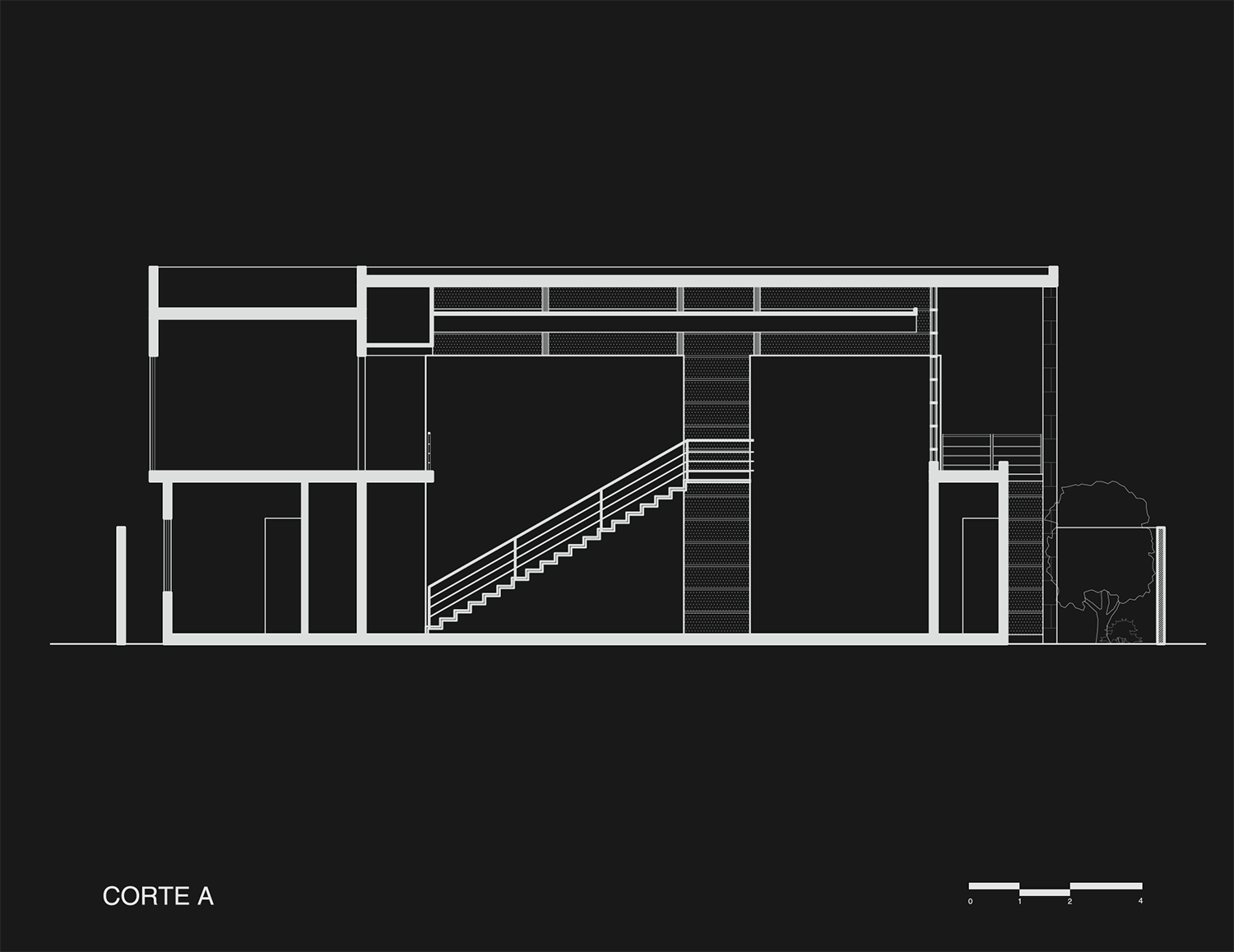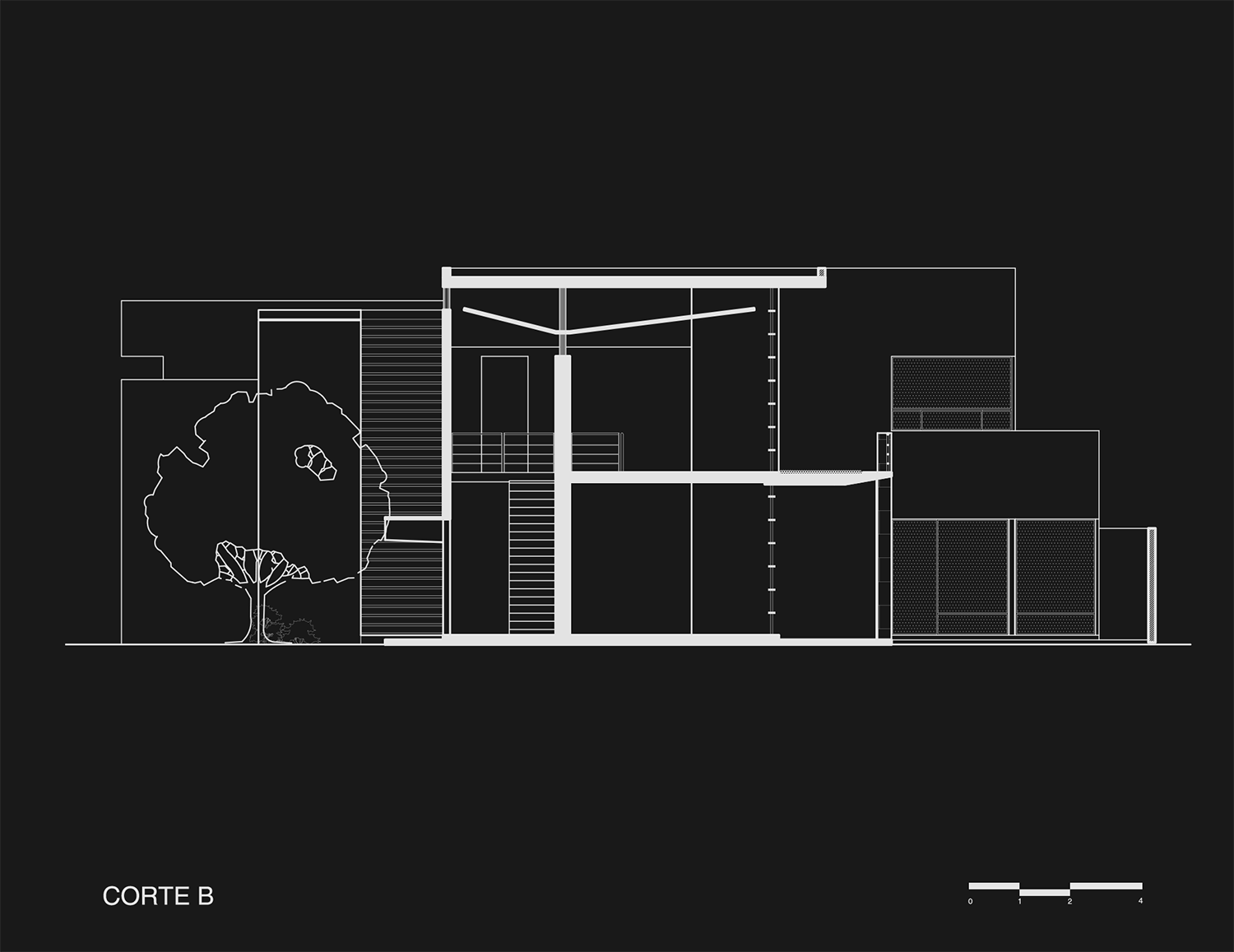San Agustin is a residence located on grounds with unique natural characteristics: a stream to the east and a park to the south. The house opens up in all directions and the large windows and skylights, illuminating the interior spaces and providing better views of the surroundings.
The project uses isolated volumes that integrate into one dynamic element, employing formal discontinuity as an architectural tool. The contemporary design exhibits a clear and attractive visual for residents and visitors alike, making the house a contemporary architectural icon in the area.
The discontinuous spaces come together through a series of differently sized and positioned screens, determining their use and movement in the house. On the first floor, a wall separates the different spaces such as the entrance, living room, dining room, study, terraces, water mirrors, and the bathrooms.



